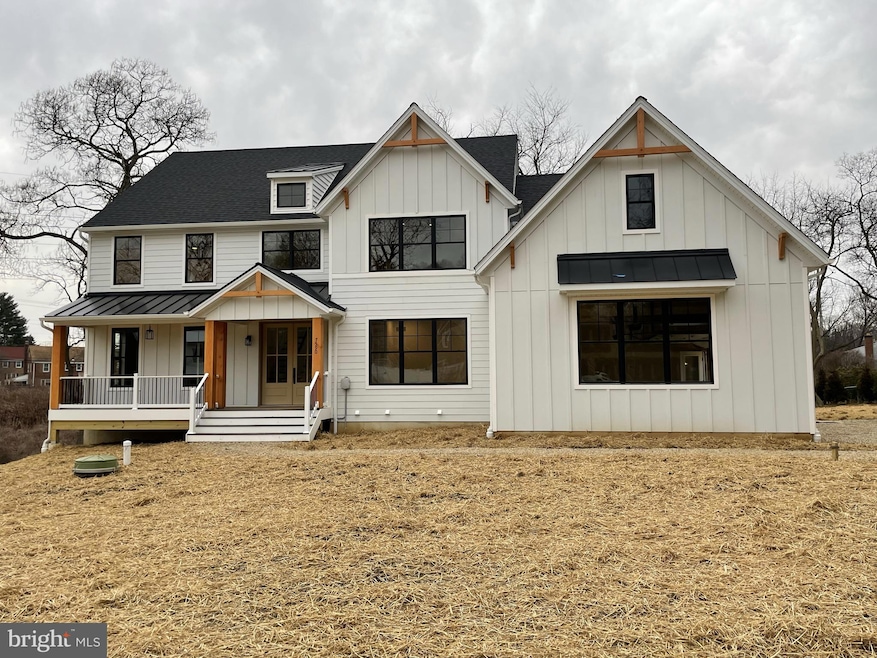
3896 Coventryville Rd Pottstown, PA 19465
Estimated payment $4,883/month
Highlights
- Very Popular Property
- New Construction
- No HOA
- French Creek Elementary School Rated A-
- Traditional Architecture
- 2 Car Attached Garage
About This Home
PUBLIC REMARKS
The Taylor is a stunning four-bedroom, three-and-a-half bath home featuring a two-story foyer, an
expansive kitchen and family room, and a first-floor study with an optional wet bar. The large family
room offers the option of adding a beautiful two-story stone fireplace. The master suite serves as a
luxurious retreat, perfect for rest and relaxation. Three additional spacious bedrooms complete the
upstairs, which includes a princess bath and a hall bath, adding convenience for a busy household. A
large two-car garage completes this home.
For more than 30 years, family-owned and operated Rotell(e) Development Company has been
Pennsylvania's premier home builder and environmentally responsible land developer.
Headquartered in South Coventry, we pride ourselves in our workmanship and stand behind every
detail of each home we build.
HOUSE IS TO BE BUILT.
*Please Note: Pictures show options not included in the listed sales price or as a standard. Listing
reflects price of the Taylor in the version of (e)+ series being advertised.
House Square Footage: 3,517
Listing Agent
Keller Williams Realty Group License #RM419528 Listed on: 07/17/2025

Home Details
Home Type
- Single Family
Est. Annual Taxes
- $1,591
Lot Details
- 1.54 Acre Lot
- Property is in excellent condition
Parking
- 2 Car Attached Garage
Home Design
- New Construction
- Traditional Architecture
- Poured Concrete
- Concrete Perimeter Foundation
Interior Spaces
- 3,517 Sq Ft Home
- Property has 2 Levels
- Basement
Bedrooms and Bathrooms
- 4 Bedrooms
Utilities
- 90% Forced Air Heating and Cooling System
- Heating System Powered By Leased Propane
- Electric Water Heater
- On Site Septic
Community Details
- No Home Owners Association
- East Nantmeal Twp Subdivision
Map
Home Values in the Area
Average Home Value in this Area
Tax History
| Year | Tax Paid | Tax Assessment Tax Assessment Total Assessment is a certain percentage of the fair market value that is determined by local assessors to be the total taxable value of land and additions on the property. | Land | Improvement |
|---|---|---|---|---|
| 2024 | $1,531 | $38,690 | $38,690 | -- |
| 2023 | $1,508 | $38,690 | $38,690 | $0 |
| 2022 | $1,483 | $38,690 | $38,690 | $0 |
| 2021 | $1,464 | $38,690 | $38,690 | $0 |
| 2020 | $1,425 | $38,690 | $38,690 | $0 |
| 2019 | $1,397 | $38,690 | $38,690 | $0 |
| 2018 | $1,369 | $38,690 | $38,690 | $0 |
| 2017 | $1,335 | $38,690 | $38,690 | $0 |
| 2016 | $34 | $38,690 | $38,690 | $0 |
| 2015 | $34 | $38,690 | $38,690 | $0 |
| 2014 | $34 | $38,690 | $38,690 | $0 |
Property History
| Date | Event | Price | Change | Sq Ft Price |
|---|---|---|---|---|
| 08/15/2025 08/15/25 | Price Changed | $781,197 | +73.0% | $222 / Sq Ft |
| 08/15/2025 08/15/25 | For Sale | $451,536 | -48.2% | $128 / Sq Ft |
| 07/17/2025 07/17/25 | For Sale | $871,697 | -- | $248 / Sq Ft |
Purchase History
| Date | Type | Sale Price | Title Company |
|---|---|---|---|
| Deed | $120,000 | Land Services Usa | |
| Deed | $145,000 | None Available |
Similar Homes in Pottstown, PA
Source: Bright MLS
MLS Number: PACT2104194
APN: 24-005-0178.0000
- 902 Mount Pleasant Rd
- 957 Mount Pleasant Rd
- 3381 Coventryville Rd
- 1580 Franklin Dr
- 3661 Saint Peters Rd
- 133 Sweisford Ln
- 335 Rock Run Rd
- 563 Rock Run Rd
- 51 Savits Dr
- 141 Foxgayte Ln
- 3044 Chestnut Hill Rd
- 106 Trinley St
- 214 Windgate Dr
- 168 Windgate Dr Unit 244
- 173 Windgate Dr
- 106 Stockton Square
- 201 Windgate Dr Unit 265
- 445 Fairmont Dr
- 2039 School Rd
- 16 Kiloran Wynd
- 1828 Fairview Rd
- 1451 Old Ridge Rd
- 900 Selwyn Place
- 240 Windgate Dr
- 1006 Fisher St
- 910 Harsdale Way
- 1910 Cavalier Ln
- 7 Rabbit Run Ln
- 121 Palsgrove Way
- 607 Mockernut Ct
- 12 Sassafras Ln
- 124 Glory Maple Ln
- 3114 Butternut Ln
- 80 Granite Ln Unit 1
- 284 Flagstone Rd Unit 5
- 919 Samantha Cir Unit 8085
- 1002 Harbour Ridge Ln
- 1084 S Hanover St
- 418 Carpenters Cove Ln
- 582-616 W Schuylkill Rd






