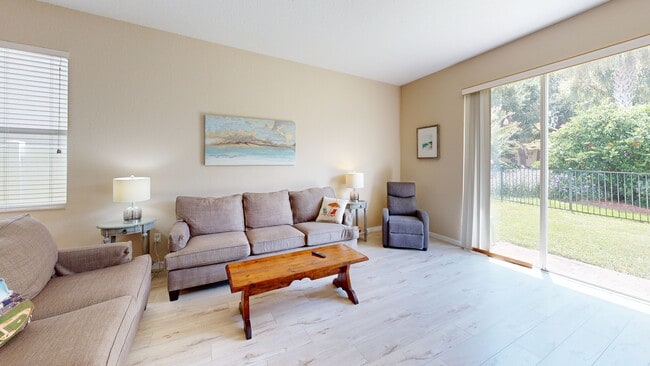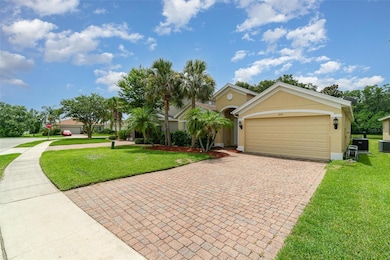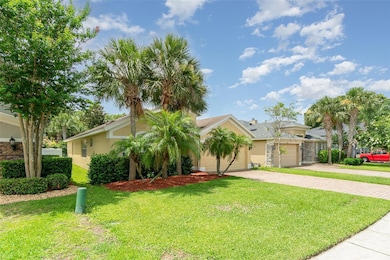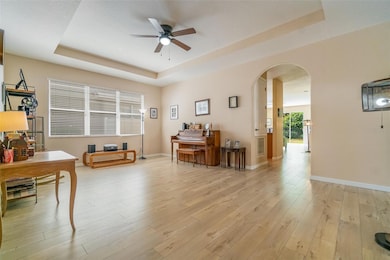
3896 Esplanade Ave Port Orange, FL 32129
Willow Run NeighborhoodEstimated payment $2,455/month
Highlights
- Home fronts a pond
- Open Floorplan
- Main Floor Primary Bedroom
- View of Trees or Woods
- Contemporary Architecture
- Separate Formal Living Room
About This Home
Beautiful 4-Bedroom 3-Full bathroom Home with Pond View – Close to Beach, Parks & Shopping! Welcome to this spacious and well-maintained 4-bedroom, 3-bathroom single-family home offering over 2,200 square feet of comfortable living space. Nestled in a prime location close to shopping, parks, and just minutes from the beach, this home is perfect for those who crave both convenience and tranquility. Inside, you'll find a split-bedroom floorplan with both a living room and family room, offering flexible space for relaxing and entertaining. The spacious kitchen is equipped with stainless steel appliances, ample cabinetry, and room to create culinary masterpieces. The newer AC ensures year-round comfort. Enjoy peaceful mornings or serene evenings with a beautiful pond view, and make the most of the fully fenced backyard – ideal for pets, play, or gardening. This home blends comfort, location, and functionality—schedule your private tour today!
Listing Agent
RE/MAX ASSURED Brokerage Phone: 800-393-8600 License #3104036 Listed on: 06/16/2025

Home Details
Home Type
- Single Family
Est. Annual Taxes
- $3,841
Year Built
- Built in 2007
Lot Details
- 5,500 Sq Ft Lot
- Home fronts a pond
- Southeast Facing Home
- Fenced
- Landscaped with Trees
HOA Fees
- $63 Monthly HOA Fees
Parking
- 2 Car Attached Garage
Property Views
- Pond
- Woods
Home Design
- Contemporary Architecture
- Slab Foundation
- Shingle Roof
- Block Exterior
- Stucco
Interior Spaces
- 2,281 Sq Ft Home
- Open Floorplan
- Tray Ceiling
- Ceiling Fan
- Blinds
- Family Room Off Kitchen
- Separate Formal Living Room
- Formal Dining Room
- Inside Utility
- Hurricane or Storm Shutters
Kitchen
- Range
- Microwave
- Dishwasher
- Disposal
Flooring
- Laminate
- Tile
Bedrooms and Bathrooms
- 4 Bedrooms
- Primary Bedroom on Main
- Split Bedroom Floorplan
- Walk-In Closet
- 3 Full Bathrooms
Laundry
- Laundry Room
- Dryer
- Washer
Outdoor Features
- Patio
- Exterior Lighting
Utilities
- Central Heating and Cooling System
- High Speed Internet
- Cable TV Available
Listing and Financial Details
- Visit Down Payment Resource Website
- Legal Lot and Block 119 / 00/1190
- Assessor Parcel Number 63-18-05-00-1190
Community Details
Overview
- Daytona Realty Property Management /Justin Guild Association
- Port Orange Landings Ph 01 Subdivision
Recreation
- Community Playground
- Park
Map
Home Values in the Area
Average Home Value in this Area
Tax History
| Year | Tax Paid | Tax Assessment Tax Assessment Total Assessment is a certain percentage of the fair market value that is determined by local assessors to be the total taxable value of land and additions on the property. | Land | Improvement |
|---|---|---|---|---|
| 2025 | $3,764 | $264,751 | -- | -- |
| 2024 | $3,764 | $257,290 | -- | -- |
| 2023 | $3,764 | $249,797 | $0 | $0 |
| 2022 | $3,642 | $242,521 | $0 | $0 |
| 2021 | $3,729 | $235,457 | $0 | $0 |
| 2020 | $3,631 | $232,206 | $0 | $0 |
| 2019 | $3,511 | $226,985 | $0 | $0 |
| 2018 | $3,515 | $222,753 | $25,000 | $197,753 |
| 2017 | $4,261 | $214,350 | $27,500 | $186,850 |
| 2016 | $3,881 | $188,543 | $0 | $0 |
| 2015 | $3,768 | $179,156 | $0 | $0 |
| 2014 | $3,448 | $158,282 | $0 | $0 |
Property History
| Date | Event | Price | Change | Sq Ft Price |
|---|---|---|---|---|
| 07/30/2025 07/30/25 | Price Changed | $389,000 | -2.7% | $171 / Sq Ft |
| 06/16/2025 06/16/25 | For Sale | $399,900 | -- | $175 / Sq Ft |
Purchase History
| Date | Type | Sale Price | Title Company |
|---|---|---|---|
| Warranty Deed | $246,000 | Adms Cameron Title Services | |
| Deed | -- | None Available | |
| Interfamily Deed Transfer | -- | Attorney | |
| Warranty Deed | $303,933 | Reliance Title Company |
Mortgage History
| Date | Status | Loan Amount | Loan Type |
|---|---|---|---|
| Open | $184,500 | New Conventional | |
| Previous Owner | $243,146 | Negative Amortization | |
| Previous Owner | $30,393 | Credit Line Revolving |
About the Listing Agent

Martha is dedicated to helping her clients find the home of their dreams. Whether they are buying or selling a home or simply curious about the local market, she would love to offer her support and services. She knows the local community both as an agent and a neighbor and can help guide them through the nuances of our local market. With access to top listings, a worldwide network, exceptional marketing strategies, and innovative technology, she works hard to make your real estate experience
Martha's Other Listings
Source: Stellar MLS
MLS Number: O6318763
APN: 6318-05-00-1190
- 3875 Esplanade Ave
- 3859 Calliope Ave
- 3841 Bourbon St
- 3842 Calliope Ave
- 1248 Girog Ave
- 3830 Bourbon St
- 1245 Thomas Dr
- 1300 Harms Way
- 1075 Horizon View Blvd
- 1736 Dunlawton Ave
- 1125 Harms Way
- 1086 Donnell Dr
- 1655 Pham Dr
- 1132 Loblolly Ln
- 1077 Willow Wood Dr
- 1118 Kane Dr
- 4718 Hidden Lake Dr
- 1481 Craig Ct
- 1388 Dexter Dr N
- 1213 Jeffery Dr
- 3889 Esplanade Ave
- 3900 Yorktowne Blvd
- 1645 Dunlawton Ave
- 5410 S Williamson Blvd
- 5400 S Williamson Blvd
- 4801 S Clyde Morris Blvd
- 1125 Loblolly Ln
- 1088 Kingswood Way
- 1600 Town West Blvd
- 340 Windsor Dr
- 1442 Areca Palm Dr
- 5609 Victoria Gardens Blvd
- 5318 Georgia Peach Ave
- 1479 Surrey Park Dr
- 1600 Taylorwood Dr
- 5338 Plantation Home Way
- 38 Woodlake Dr
- 1643 Areca Palm Dr
- 82 Bella Lago Cir
- 115 Cypress Pond Rd





