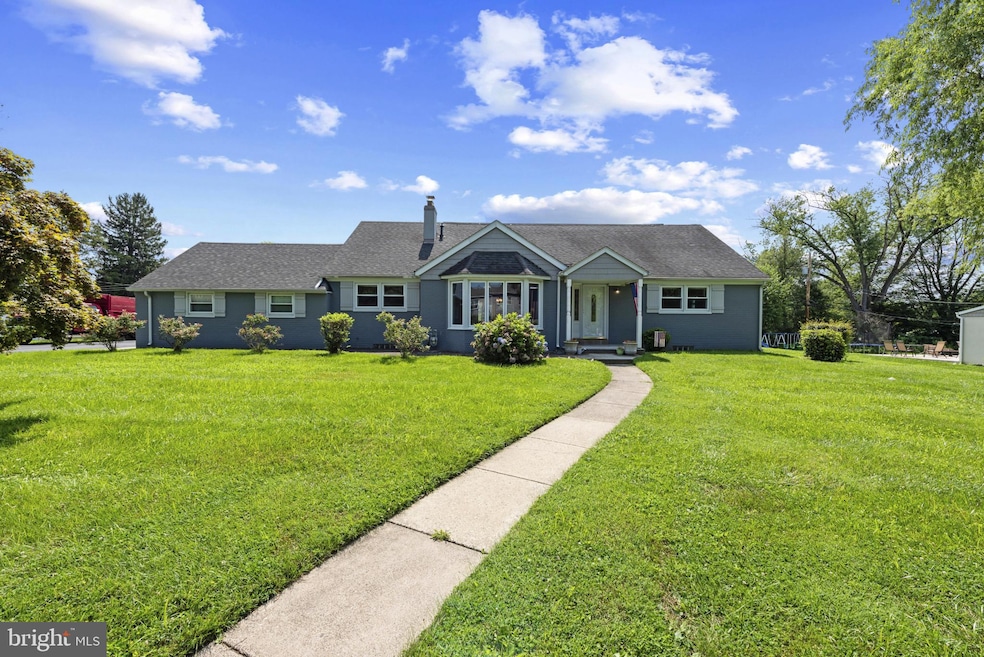
3897 Byron Rd Huntingdon Valley, PA 19006
Lower Moreland NeighborhoodEstimated payment $4,429/month
Highlights
- Cape Cod Architecture
- Wood Flooring
- Sun or Florida Room
- Pine Road Elementary School Rated A
- Main Floor Bedroom
- Workshop
About This Home
Charming Cape Cod in Sought-After Huntingdon Valley! Welcome to 3897 Byron Road, a well maintained Brick Cape Cod-Style Home located in the heart of highly desirable Huntingdon Valley and the award-winning Lower Moreland School District. This spacious residence offers comfort, character, and convenience, with a flexible layout perfect for modern living. Step inside to a bright and inviting interior featuring gleaming hardwood floors, generous living spaces, and large windows that fill the home with natural light. The updated Kitchen boasts tile flooring, granite countertops, gas cooking, stainless steel appliances, and plenty of cabinet space ideal for everyday cooking or entertaining guests. The adjoining Dining Area and large Living Room with a wood burning fireplace create a warm and welcoming atmosphere for relaxing or gathering. Two generously sized Bedrooms, including the Primary Suite with a walk-in closet and en-suite, plus an additional full Hall Bath, offer the option of convenient one floor living. The Home Office with a pocket door and overhead lighting provides work from home flexibility. The first floor Laundry Room with utility sink completes the main level. Upstairs, you will find two more spacious Bedrooms and a full Hall Bath, providing privacy and versatility for family members or guests. A standout feature of this home is the Sun-room, flooded with natural light and offering year-round enjoyment with peaceful views of the fenced backyard. The partially finished Basement expands your living space and is perfect for a Playroom, Home Gym, Media Area, or Hobby Room, with abundant storage throughout. Enjoy outdoor living in the beautifully landscaped backyard ideal for gardening, entertaining, or relaxing. Located close to local parks, shopping, dining, and major commuting routes, this home offers the perfect blend of comfort, space, and convenience. Don’t miss this opportunity to own a home in one of Montgomery County’s most desirable communities!
Home Details
Home Type
- Single Family
Est. Annual Taxes
- $10,657
Year Built
- Built in 1959
Lot Details
- 0.43 Acre Lot
Parking
- 2 Car Direct Access Garage
- 4 Driveway Spaces
- Side Facing Garage
Home Design
- Cape Cod Architecture
- Block Foundation
- Stone Siding
Interior Spaces
- 3,046 Sq Ft Home
- Property has 1.5 Levels
- Built-In Features
- Ceiling Fan
- Skylights
- Recessed Lighting
- Wood Burning Fireplace
- Bay Window
- Living Room
- Dining Room
- Den
- Sun or Florida Room
- Wood Flooring
- Eat-In Kitchen
Bedrooms and Bathrooms
- En-Suite Primary Bedroom
- Walk-In Closet
Laundry
- Laundry Room
- Laundry on main level
Partially Finished Basement
- Basement Fills Entire Space Under The House
- Walk-Up Access
- Workshop
Schools
- Pine Run Elementary School
- Murray Avenue Middle School
- Lower Moreland High School
Utilities
- Forced Air Heating and Cooling System
- Natural Gas Water Heater
Community Details
- No Home Owners Association
- Greenridge Subdivision
Listing and Financial Details
- Assessor Parcel Number 41-00-01804-009
Map
Home Values in the Area
Average Home Value in this Area
Tax History
| Year | Tax Paid | Tax Assessment Tax Assessment Total Assessment is a certain percentage of the fair market value that is determined by local assessors to be the total taxable value of land and additions on the property. | Land | Improvement |
|---|---|---|---|---|
| 2025 | $10,059 | $199,230 | $61,990 | $137,240 |
| 2024 | $10,059 | $199,230 | $61,990 | $137,240 |
| 2023 | $9,613 | $199,230 | $61,990 | $137,240 |
| 2022 | $9,331 | $199,230 | $61,990 | $137,240 |
| 2021 | $9,139 | $199,230 | $61,990 | $137,240 |
| 2020 | $8,868 | $199,230 | $61,990 | $137,240 |
| 2019 | $8,735 | $199,230 | $61,990 | $137,240 |
| 2018 | $1,890 | $199,230 | $61,990 | $137,240 |
| 2017 | $8,238 | $199,230 | $61,990 | $137,240 |
| 2016 | $8,160 | $199,230 | $61,990 | $137,240 |
| 2015 | $7,666 | $199,230 | $61,990 | $137,240 |
| 2014 | $7,666 | $199,230 | $61,990 | $137,240 |
Property History
| Date | Event | Price | Change | Sq Ft Price |
|---|---|---|---|---|
| 08/03/2025 08/03/25 | Pending | -- | -- | -- |
| 07/31/2025 07/31/25 | For Sale | $649,900 | -- | $213 / Sq Ft |
Purchase History
| Date | Type | Sale Price | Title Company |
|---|---|---|---|
| Deed | $335,000 | -- | |
| Trustee Deed | $183,900 | -- |
Mortgage History
| Date | Status | Loan Amount | Loan Type |
|---|---|---|---|
| Open | $228,000 | New Conventional | |
| Closed | $299,479 | No Value Available | |
| Closed | $0 | No Value Available |
Similar Homes in the area
Source: Bright MLS
MLS Number: PAMC2146588
APN: 41-00-01804-009
- 3950 Sidney Rd
- 408 County Line Rd
- 468 Long Ln
- 366 Pheasant Dr
- 3636 Pine Rd
- 244 Coachlight Terrace
- 1735 Autumn Leaf Ln
- 3574 Glen Way
- 122 Stephenson Way
- 3450 Woodward Rd
- 746 Killdeer Ln
- 74 County Line Rd
- 100 Overhill Ave
- 511 Smithfield Ave
- 20 Hidden Ln
- 401 Maple Ave
- 312 Overhill Ave
- 543 Jason Dr
- 110 30 W Byberry Rd Unit C11
- 3750 Wheatsheaf Rd






