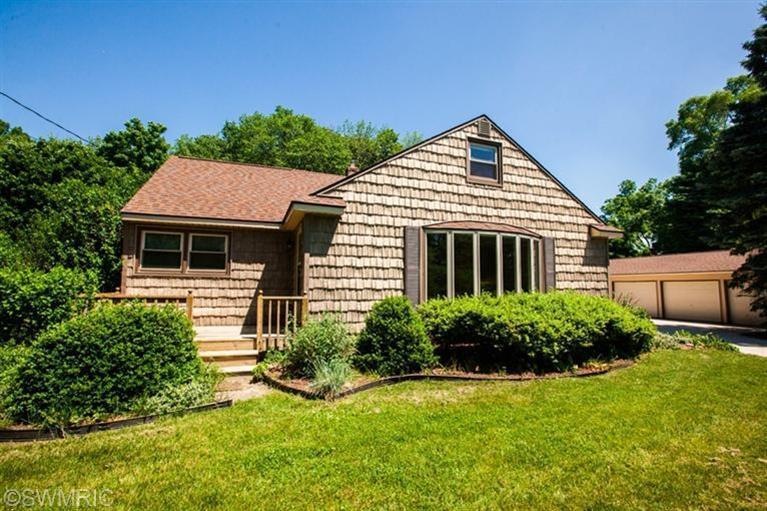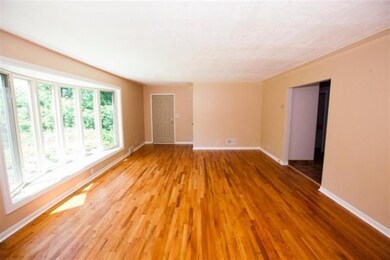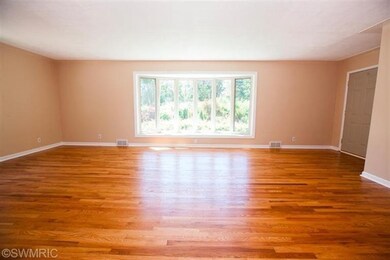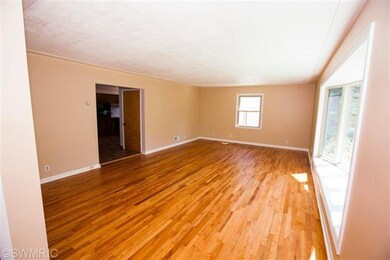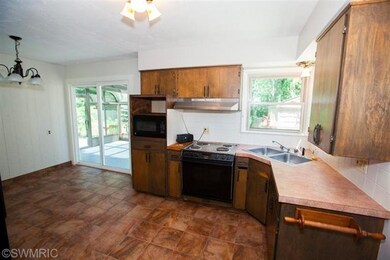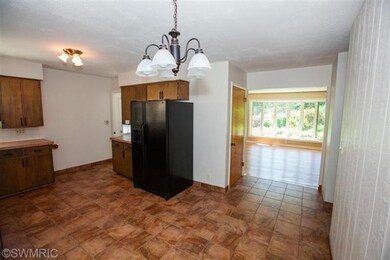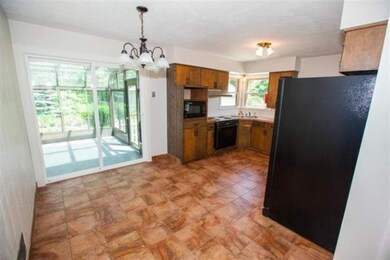
3897 O'Brien Rd SW Grand Rapids, MI 49534
Highlights
- In Ground Pool
- Cape Cod Architecture
- Wood Flooring
- Central Elementary School Rated A
- Deck
- Sun or Florida Room
About This Home
As of July 2025Great Grand Rapids home! Tile floors in the kitchen and dining area, beautiful wood floors and bay window in the living room. There are two bedrooms on the main floor also boasting wood floors, one with sliders for private access to the sunroom! Two good sized bedrooms and bathroom upstairs allow for plenty of room to spread out! There is yet another 3 season room to enjoy those sunny days or take some time to relax out on the deck! Plenty of room for toys in the 2.5 stall garage and if that isn't enough, there is a 4 stall and a 16x20 shed!! Invite your friends to lounge around the beautiful in-ground pool or utilize the large backyard to entertain your guests. This one certainly won't last long! Make your appointment today!
Last Agent to Sell the Property
Five Star Real Estate License #6502400517 Listed on: 06/18/2014

Last Buyer's Agent
Laurie Zokoe
Century 21 Pearson-Cook (W)-I
Home Details
Home Type
- Single Family
Est. Annual Taxes
- $1,590
Year Built
- Built in 1959
Lot Details
- 0.58 Acre Lot
- Lot Dimensions are 169.189x149.836
- Fenced Yard
- Decorative Fence
- Shrub
- Garden
Parking
- 4 Car Detached Garage
Home Design
- Cape Cod Architecture
- Composition Roof
- Vinyl Siding
Interior Spaces
- 1,462 Sq Ft Home
- 2-Story Property
- Ceiling Fan
- Replacement Windows
- Bay Window
- Sun or Florida Room
- Basement Fills Entire Space Under The House
Kitchen
- Oven
- Range
Flooring
- Wood
- Ceramic Tile
Bedrooms and Bathrooms
- 4 Bedrooms | 2 Main Level Bedrooms
- 2 Full Bathrooms
Outdoor Features
- In Ground Pool
- Deck
- Shed
Utilities
- Forced Air Heating and Cooling System
- Heating System Uses Natural Gas
- Septic System
Ownership History
Purchase Details
Home Financials for this Owner
Home Financials are based on the most recent Mortgage that was taken out on this home.Purchase Details
Similar Homes in Grand Rapids, MI
Home Values in the Area
Average Home Value in this Area
Purchase History
| Date | Type | Sale Price | Title Company |
|---|---|---|---|
| Warranty Deed | $164,500 | None Available | |
| Interfamily Deed Transfer | -- | None Available |
Mortgage History
| Date | Status | Loan Amount | Loan Type |
|---|---|---|---|
| Open | $181,000 | New Conventional | |
| Closed | $50,000 | Credit Line Revolving | |
| Closed | $170,000 | New Conventional | |
| Closed | $148,050 | New Conventional |
Property History
| Date | Event | Price | Change | Sq Ft Price |
|---|---|---|---|---|
| 07/18/2025 07/18/25 | Sold | $396,500 | +4.4% | $186 / Sq Ft |
| 06/16/2025 06/16/25 | Pending | -- | -- | -- |
| 06/12/2025 06/12/25 | For Sale | $379,900 | +130.9% | $178 / Sq Ft |
| 08/18/2014 08/18/14 | Sold | $164,500 | -3.2% | $113 / Sq Ft |
| 07/18/2014 07/18/14 | Pending | -- | -- | -- |
| 06/18/2014 06/18/14 | For Sale | $169,900 | -- | $116 / Sq Ft |
Tax History Compared to Growth
Tax History
| Year | Tax Paid | Tax Assessment Tax Assessment Total Assessment is a certain percentage of the fair market value that is determined by local assessors to be the total taxable value of land and additions on the property. | Land | Improvement |
|---|---|---|---|---|
| 2025 | $2,531 | $172,100 | $0 | $0 |
| 2024 | $2,531 | $155,600 | $0 | $0 |
| 2023 | $2,420 | $133,100 | $0 | $0 |
| 2022 | $2,584 | $121,800 | $0 | $0 |
| 2021 | $2,519 | $111,900 | $0 | $0 |
| 2020 | $1,987 | $95,300 | $0 | $0 |
| 2019 | $3,309 | $87,000 | $0 | $0 |
| 2018 | $2,020 | $81,400 | $0 | $0 |
| 2017 | $1,964 | $74,800 | $0 | $0 |
| 2016 | $1,887 | $68,200 | $0 | $0 |
| 2015 | $1,852 | $68,200 | $0 | $0 |
| 2013 | -- | $60,200 | $0 | $0 |
Agents Affiliated with this Home
-
R
Seller's Agent in 2025
Robert Bell
Five Star Real Estate (M6)
-
R
Buyer's Agent in 2025
Rustin Scott
Five Star Real Estate (Main)
-
L
Seller's Agent in 2014
Laurie Zokoe
Five Star Real Estate
-
T
Buyer Co-Listing Agent in 2014
Tiffany Burns
Bellabay Realty (SW)
-
T
Buyer Co-Listing Agent in 2014
Tiffany VanDyke
Five Star Real Estate (Main)
Map
Source: Southwestern Michigan Association of REALTORS®
MLS Number: 14034282
APN: 41-13-29-351-009
- 3683 Jason Ridge Ln SW Unit 14
- 3766 Ambrosia Dr SW Unit 26
- 3772 Ambrosia Dr SW Unit 25
- 300 Hartford Ave SW
- 3566 Little Timber Ct SW
- 1255 White Pine Dr SW
- 3535 Lake Michigan Dr NW
- 457 Parkside Ave NW
- 548 Lincoln Lawns Dr NW
- 561 Waterford Village Dr
- 519 Faircrest Ave NW
- 621 Waterford Village Dr
- 695 Waterford Village Dr
- 3817 Butterworth St SW
- 709 Cashew Ct NW
- 3218 Hazelnut Dr NW
- 2730 Wellspring Ct NW
- 704 Pecan Ct NW
- 865 Kinney Ave NW
- 1003 Kusterer Dr NW
