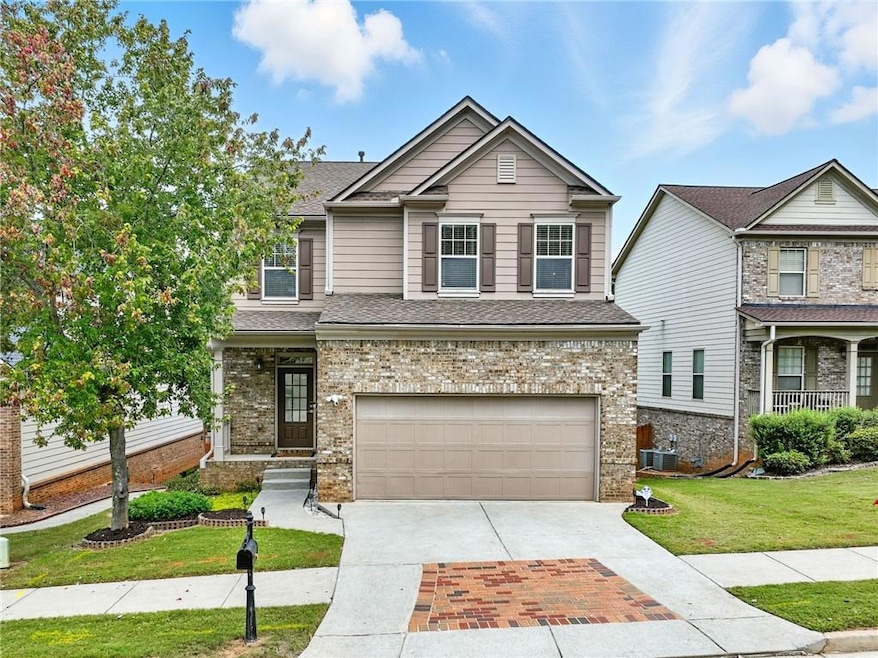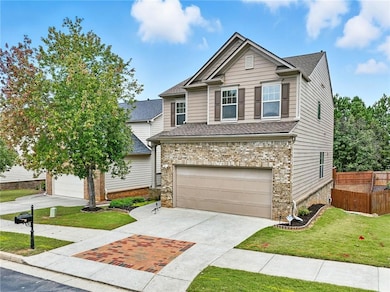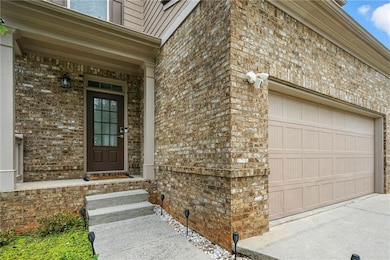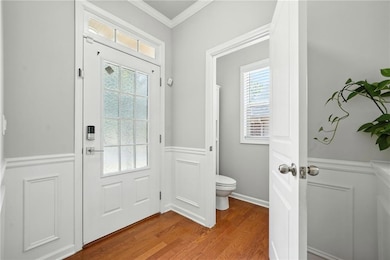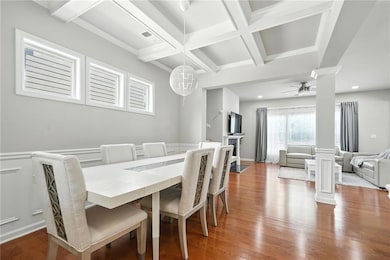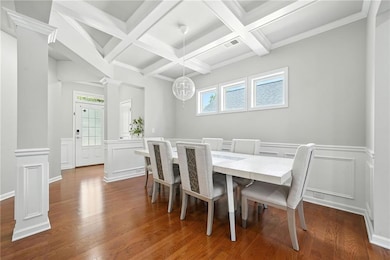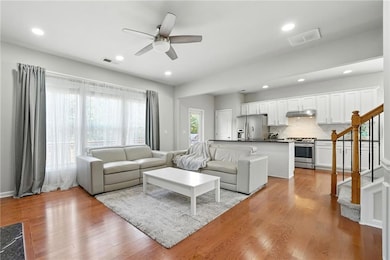3899 Baxley Ridge Dr Suwanee, GA 30024
Estimated payment $3,889/month
Highlights
- Popular Property
- Second Kitchen
- Deck
- Parsons Elementary School Rated A
- View of Trees or Woods
- Wooded Lot
About This Home
Step into a welcoming haven where smart-home convenience blends seamlessly with timeless style. This beautifully maintained residence offers an effortless indoor-outdoor flow, with the HOA taking care of both trash and landscaping each week. Inside, fresh paint brightens every room while plush new carpet on the upper level invites barefoot comfort—perfect for both everyday living and entertaining. Downstairs, a fully finished basement suite enhances the home with a versatile media space, its own bedroom, full bath, and kitchenette—a private retreat ideal for extended family, work-from-home, or guests seeking both comfort and independence. Modern touches abound, from only three-year-old appliances in the kitchen to an integrated smart-home ecosystem—smart switches, thermostat, and Ring security cameras work together to provide seamless control and peace of mind. Step outside into a fenced backyard retreat, where a covered patio sets the stage for relaxing evenings or weekend gatherings, while a vegetable garden offers a slice of homegrown joy right at your doorstep. Just moments away, Town Center Park invites you to enjoy open green spaces, a lively amphitheater with seasonal events, and a playful interactive fountain. For nature lovers, the Suwanee Creek Greenway offers miles of wooded trails for walking, biking, and wildlife spotting. Nearby, George Pierce Park features acres of recreation with sports fields, playgrounds, scenic trails, and a peaceful fishing pond.
Home Details
Home Type
- Single Family
Est. Annual Taxes
- $6,139
Year Built
- Built in 2009
Lot Details
- 7,841 Sq Ft Lot
- Property fronts a state road
- Private Entrance
- Wood Fence
- Landscaped
- Level Lot
- Wooded Lot
- Garden
- Back Yard Fenced
HOA Fees
- $83 Monthly HOA Fees
Parking
- 2 Car Attached Garage
- Assigned Parking
Property Views
- Woods
- Neighborhood
Home Design
- Traditional Architecture
- Shingle Roof
- Brick Front
- Concrete Perimeter Foundation
- HardiePlank Type
Interior Spaces
- 2-Story Property
- Roommate Plan
- Rear Stairs
- Sound System
- Coffered Ceiling
- Tray Ceiling
- Ceiling Fan
- Recessed Lighting
- Electric Fireplace
- Double Pane Windows
- Great Room with Fireplace
- Breakfast Room
- Attic
Kitchen
- Second Kitchen
- Open to Family Room
- Gas Range
- Range Hood
- Dishwasher
- Kitchen Island
- Stone Countertops
- White Kitchen Cabinets
- Disposal
Flooring
- Wood
- Carpet
- Luxury Vinyl Tile
Bedrooms and Bathrooms
- Oversized primary bedroom
- Walk-In Closet
- Dual Vanity Sinks in Primary Bathroom
- Separate Shower in Primary Bathroom
- Soaking Tub
Laundry
- Laundry Room
- Laundry in Hall
- Laundry on upper level
Finished Basement
- Walk-Out Basement
- Basement Fills Entire Space Under The House
- Finished Basement Bathroom
- Stubbed For A Bathroom
- Natural lighting in basement
Home Security
- Smart Home
- Closed Circuit Camera
- Carbon Monoxide Detectors
- Fire and Smoke Detector
Outdoor Features
- Deck
- Covered Patio or Porch
- Rain Gutters
Location
- Property is near schools
- Property is near shops
Schools
- Parsons Elementary School
- Hull Middle School
- Peachtree Ridge High School
Utilities
- Zoned Heating and Cooling
- Underground Utilities
- 110 Volts
- Phone Available
Community Details
- Association Management Adv Association, Phone Number (678) 407-1115
- Baxley Rdg Subdivision
Listing and Financial Details
- Legal Lot and Block 1 / A
- Assessor Parcel Number R7207 166
Map
Home Values in the Area
Average Home Value in this Area
Tax History
| Year | Tax Paid | Tax Assessment Tax Assessment Total Assessment is a certain percentage of the fair market value that is determined by local assessors to be the total taxable value of land and additions on the property. | Land | Improvement |
|---|---|---|---|---|
| 2024 | $6,139 | $191,840 | $44,400 | $147,440 |
| 2023 | $6,139 | $183,480 | $42,000 | $141,480 |
| 2022 | $0 | $167,120 | $32,000 | $135,120 |
| 2021 | $5,025 | $132,480 | $28,000 | $104,480 |
| 2020 | $4,142 | $125,320 | $26,000 | $99,320 |
| 2019 | $4,130 | $125,320 | $26,000 | $99,320 |
| 2018 | $3,834 | $115,800 | $20,800 | $95,000 |
| 2016 | $3,274 | $109,320 | $20,800 | $88,520 |
| 2015 | $3,565 | $94,440 | $16,800 | $77,640 |
| 2014 | $2,994 | $94,440 | $16,800 | $77,640 |
Property History
| Date | Event | Price | List to Sale | Price per Sq Ft | Prior Sale |
|---|---|---|---|---|---|
| 11/12/2025 11/12/25 | For Sale | $625,000 | +26.3% | $185 / Sq Ft | |
| 09/12/2022 09/12/22 | Sold | $495,000 | -1.0% | $209 / Sq Ft | View Prior Sale |
| 08/12/2022 08/12/22 | Pending | -- | -- | -- | |
| 07/23/2022 07/23/22 | For Sale | $499,990 | +75.4% | $211 / Sq Ft | |
| 05/13/2016 05/13/16 | Sold | $285,000 | -4.9% | -- | View Prior Sale |
| 04/08/2016 04/08/16 | Pending | -- | -- | -- | |
| 02/01/2016 02/01/16 | For Sale | $299,750 | -- | -- |
Purchase History
| Date | Type | Sale Price | Title Company |
|---|---|---|---|
| Warranty Deed | $495,000 | -- | |
| Warranty Deed | $285,000 | -- | |
| Quit Claim Deed | -- | -- | |
| Deed | $240,500 | -- |
Mortgage History
| Date | Status | Loan Amount | Loan Type |
|---|---|---|---|
| Open | $470,250 | New Conventional | |
| Previous Owner | $236,143 | FHA |
Source: First Multiple Listing Service (FMLS)
MLS Number: 7674344
APN: 7-207-166
- 1536 Baxley Pine Trace
- 3893 Ridge Grove Way
- 3599 Baxley Point Dr
- 3766 Alstead Manor Way
- 1522 Catherine Ct
- 1552 Catherine Ct
- 3657 Atherton Park Ct
- 1752 Mitzi Ct
- 3956 Church View Ln
- 1421 Eryn Cir
- 1547 Welch Ct
- 3505 Stately Oaks Ln Unit 3
- 3965 Station Way
- 1327 E Faircrest Way E
- 3987 Riversong Ct
- 3405 Floral Ct
- 4009 Riverstone Dr
- 3341 Danielle Way
- 1770 Peachtree Industrial Blvd
- 1630 Peachtree Industrial Blvd
- 3787 Idlewild Place
- 1525 Station Center Blvd
- 1752 Mitzi Ct
- 3944 Riverstone Dr
- 1323 Faircrest Way
- 4090 Riversong Dr
- 1437 Halstead Place Unit 1437
- 1566 Dansfield Trail Unit 1566
- 1546 Dansfield Trail Unit 1546
- 2036 Hailston Dr
- 561 Sunset Park Dr
- 1035 Scales Rd
- 1259 Berwyn Way Unit 1259
- 4000 McGinnis Ferry Rd
- 1949 Point River Dr
- 1925 Briergate Dr
- 1875 Briergate Dr
- 3475 Benedict Place
