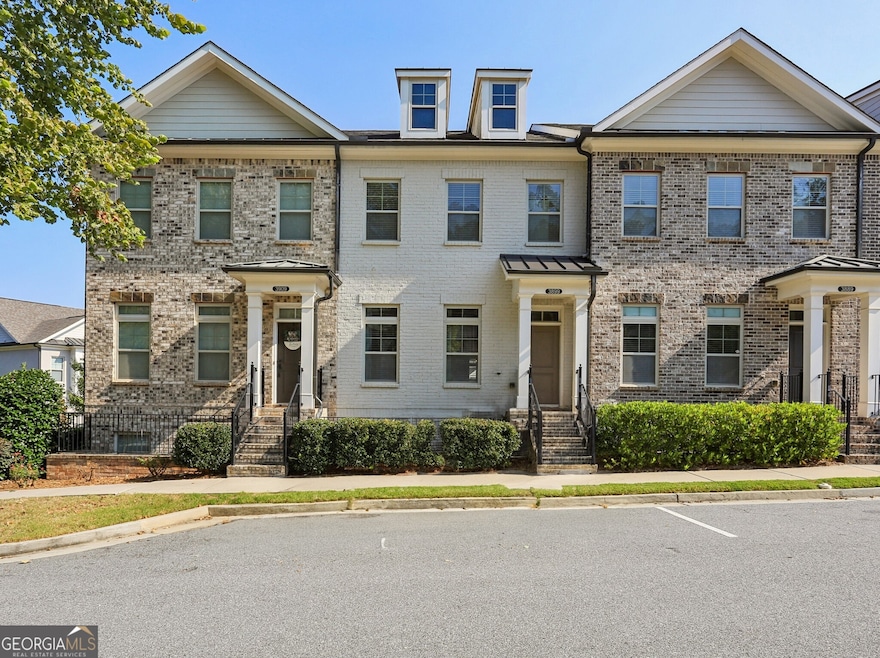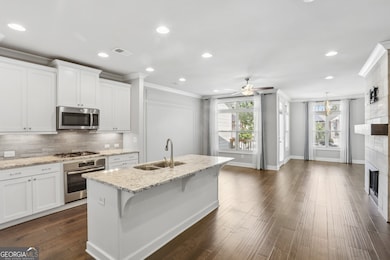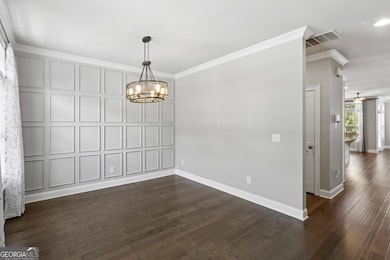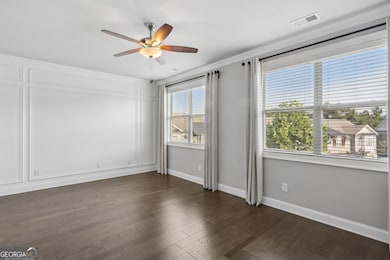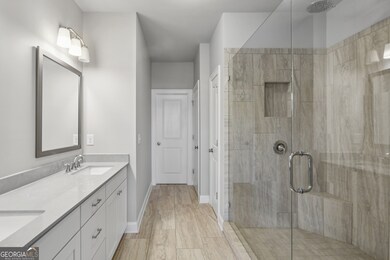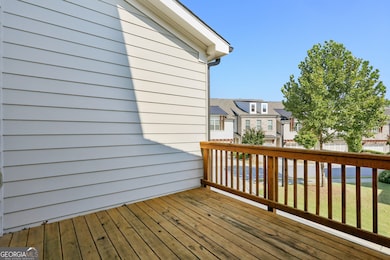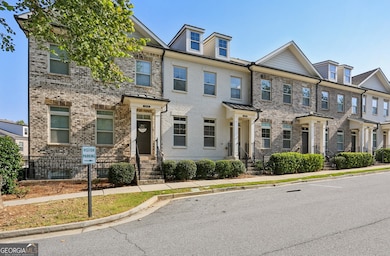3899 Glenview Club Ln Duluth, GA 30097
Estimated payment $3,679/month
Highlights
- Gated Community
- Deck
- Traditional Architecture
- Burnette Elementary School Rated A
- Property is near public transit
- Wood Flooring
About This Home
Updated Townhome in Prime Duluth Location! Nestled in the sought-after Glens of Sugarloaf community, this 3-Story Townhome offers Style, Function, and Convenience just minutes from Johns Creek, the Chattahoochee River, and Peachtree Industrial Boulevard. Step inside to find Hardwood Floors, Crown Molding, and Tall Ceilings throughout the main level. A Formal Dining Room with Decorative Wall Panel Molding sets the stage for memorable gatherings. The Gourmet Kitchen boasts Granite Countertops, Stainless Steel Appliances, a Gas Cooktop, Large Island with Breakfast Bar, Walk-In Pantry, and White Cabinets, all overlooking a Fireside Family Room and Light-Filled Sunroom. This inviting space can be used as a Breakfast Nook, Reading Room, or Flexible Home Office. From here, step out to your Private Deck - perfect for morning coffee or evening relaxation. A Powder Room completes the main level. Upstairs, the Owner's Suite impresses with a Walk-In Closet, Dual Vanities, and a Stunning Oversized Shower featuring Two Rainfall Showerheads. A Secondary Bedroom with its own Private Bath is located just down the hall. On the Terrace Level, discover a Spacious Bedroom with a Full Bathroom - ideal for a Home Office, Guest Suite, or Gym. Additional highlights include Upgraded Contemporary Light Fixtures throughout and a Two-Car Garage. Recent Upgraded and Certified Electrical Fuse Box with Installed Tesla Electric Vehicle Charger Included. The Glens of Sugarloaf is a Gated Community within the highly sought-after Peachtree Ridge High School District, offering quick access to I-85, Sugarloaf Parkway, Shopping, Dining, and Entertainment. This one has it all - Location, Upgrades, and Space!
Townhouse Details
Home Type
- Townhome
Est. Annual Taxes
- $6,656
Year Built
- Built in 2017
Lot Details
- 1,742 Sq Ft Lot
- Two or More Common Walls
HOA Fees
- $220 Monthly HOA Fees
Home Design
- Traditional Architecture
- Composition Roof
- Three Sided Brick Exterior Elevation
Interior Spaces
- 2,260 Sq Ft Home
- 3-Story Property
- Roommate Plan
- High Ceiling
- Ceiling Fan
- Family Room with Fireplace
- Formal Dining Room
- Bonus Room
- Wood Flooring
- Pull Down Stairs to Attic
- Laundry on upper level
Kitchen
- Breakfast Area or Nook
- Breakfast Bar
- Microwave
- Dishwasher
- Kitchen Island
- Solid Surface Countertops
Bedrooms and Bathrooms
- Walk-In Closet
- Double Vanity
Finished Basement
- Interior Basement Entry
- Finished Basement Bathroom
Parking
- Garage
- Side or Rear Entrance to Parking
Outdoor Features
- Balcony
- Deck
Location
- Property is near public transit
- Property is near schools
- Property is near shops
Schools
- Burnette Elementary School
- Richard Hull Middle School
- Peachtree Ridge High School
Utilities
- Forced Air Heating and Cooling System
Community Details
Overview
- $1,320 Initiation Fee
- Association fees include ground maintenance
- The Glens At Sugarloaf Subdivision
Security
- Gated Community
Map
Home Values in the Area
Average Home Value in this Area
Tax History
| Year | Tax Paid | Tax Assessment Tax Assessment Total Assessment is a certain percentage of the fair market value that is determined by local assessors to be the total taxable value of land and additions on the property. | Land | Improvement |
|---|---|---|---|---|
| 2025 | $1,451 | $214,560 | $30,160 | $184,400 |
| 2024 | $6,656 | $208,000 | $27,200 | $180,800 |
| 2023 | $6,656 | $136,000 | $26,000 | $110,000 |
| 2022 | $4,177 | $136,000 | $26,000 | $110,000 |
| 2021 | $4,271 | $153,080 | $26,000 | $127,080 |
| 2020 | $4,160 | $131,640 | $26,000 | $105,640 |
| 2019 | $5,029 | $131,640 | $26,000 | $105,640 |
| 2018 | $4,662 | $140,800 | $26,000 | $114,800 |
| 2016 | $370 | $11,200 | $11,200 | $0 |
Property History
| Date | Event | Price | List to Sale | Price per Sq Ft | Prior Sale |
|---|---|---|---|---|---|
| 09/25/2025 09/25/25 | For Sale | $549,900 | +5.8% | $243 / Sq Ft | |
| 07/07/2023 07/07/23 | Sold | $520,000 | +6.1% | $230 / Sq Ft | View Prior Sale |
| 06/11/2023 06/11/23 | Pending | -- | -- | -- | |
| 06/07/2023 06/07/23 | For Sale | $490,000 | -- | $217 / Sq Ft |
Purchase History
| Date | Type | Sale Price | Title Company |
|---|---|---|---|
| Warranty Deed | -- | -- | |
| Warranty Deed | $520,000 | -- | |
| Warranty Deed | -- | -- | |
| Warranty Deed | $329,173 | -- | |
| Warranty Deed | $495,690 | -- |
Mortgage History
| Date | Status | Loan Amount | Loan Type |
|---|---|---|---|
| Previous Owner | $209,173 | New Conventional |
Source: Georgia MLS
MLS Number: 10612541
APN: 7-205-403
- 2207 Parkside Glen View
- 1758 Glenview Park Cir
- 2051 Glenview Park Cir
- 3920 Glenview Club Ln
- 4290 Canterbury Walk Dr
- 2052 Tallapoosa Dr
- 3760 Peachbluff Ct Unit 2
- 2005 Hailston Dr
- 2070 Hailston Dr
- 1980 Chattahoochee Dr
- 2107 Hailston Dr
- 00 Chattahoochee Dr NW
- 2008 Hailston Dr
- 2122 Hailston Dr
- 2035 Kyrle Ln NW
- 1894 Point River Dr
- 3931 Tugaloo River Dr
- 3930 Lake Lanier Dr
- 2063 Hailston Dr
- 2370 Main St NW
- 2036 Hailston Dr
- 2375 Main St NW
- 2204 Post Oak Dr
- 1949 Point River Dr
- 1770 Peachtree Industrial Blvd
- 2650 Royston Dr
- 1752 Mitzi Ct
- 4030 Cavalier Way
- 4090 Riversong Dr
- 1630 Peachtree Industrial Blvd
- 1925 Briergate Dr
- 1875 Briergate Dr
- 11533 Twickham Ct
- 2539 Parcview Run Cove NW
- 2685 Peachtree Walk
- 3792 Old Bridge Way
