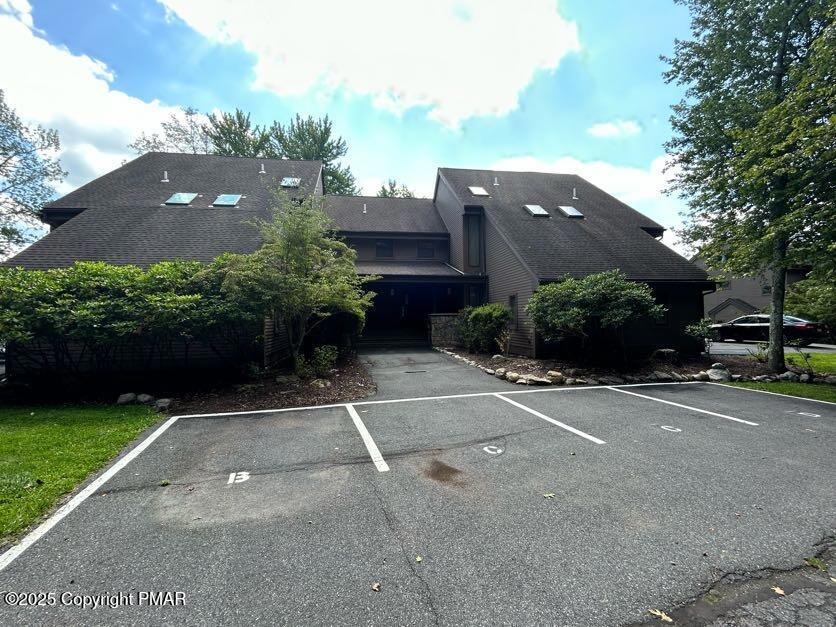
38B Skyview Dr East Stroudsburg, PA 18302
Highlights
- Indoor Spa
- Contemporary Architecture
- Granite Countertops
- Deck
- Cathedral Ceiling
- Covered Patio or Porch
About This Home
As of July 2025Maintenance-Free Townhouse in prestigious Northslope III . Walk to SHAWNEE SKI SLOPES. Excellent LOCATION CLOSE to I-80 and all major highways; EASY COMMUTE and Shopping, Schools, Hospitals. Resorts; All Pocono attractions and MINUTES from DELAWARE WATER GAP.
OPEN. BRIGHT, AIRY Living Room. COZY FIREPLACE. Sliding doors to decks. Dining Room w Large windows; CATHEDRIAL Ceiling. Modern Kitchen has STAINLESS STEEL Appliances, GRANITE Counters, Adequate prep space, deep sink.
Separate WHIRLPOOL ROOM
2nd Bedroom & Bath on Ground Flr walks out to Deck and yard. Community Amenities: Pool & Hot Tub w bathhouse & locker rooms. $1K towards Buyer's closing Cost*
Last Agent to Sell the Property
Smart Way America Realty License #RS292953 Listed on: 02/07/2025
Townhouse Details
Home Type
- Townhome
Est. Annual Taxes
- $2,564
Year Built
- Built in 1989
Lot Details
- 2,178 Sq Ft Lot
- Property fronts a private road
- Private Streets
- Cleared Lot
HOA Fees
- $319 Monthly HOA Fees
Home Design
- Contemporary Architecture
- Asphalt Roof
- Vinyl Siding
Interior Spaces
- 1,659 Sq Ft Home
- 2-Story Property
- Cathedral Ceiling
- Window Screens
- Entrance Foyer
- Living Room with Fireplace
- Dining Room
- Storage
- Indoor Spa
- Home Security System
Kitchen
- Self-Cleaning Oven
- Electric Range
- Microwave
- Dishwasher
- Stainless Steel Appliances
- Kitchen Island
- Granite Countertops
- Disposal
Flooring
- Carpet
- Laminate
- Ceramic Tile
Bedrooms and Bathrooms
- 2 Bedrooms
- Primary bedroom located on second floor
- Walk-In Closet
- Primary bathroom on main floor
- Spa Bath
Laundry
- Laundry Room
- Laundry on main level
- Dryer
- Washer
Basement
- Heated Basement
- Crawl Space
Parking
- Driveway
- Paved Parking
- 2 Open Parking Spaces
- Off-Street Parking
- Assigned Parking
Outdoor Features
- Deck
- Covered Patio or Porch
Utilities
- Central Air
- Heat Pump System
- Baseboard Heating
- 200+ Amp Service
- Private Water Source
- Electric Water Heater
- Private Sewer
Listing and Financial Details
- Assessor Parcel Number 9.85674
Community Details
Overview
- Association fees include trash, snow removal, security, ground maintenance
- Northslope Iii Subdivision
- On-Site Maintenance
Recreation
- Community Pool
- Snow Removal
Building Details
- Security
Security
- Storm Doors
- Fire and Smoke Detector
Similar Homes in East Stroudsburg, PA
Home Values in the Area
Average Home Value in this Area
Property History
| Date | Event | Price | Change | Sq Ft Price |
|---|---|---|---|---|
| 07/15/2025 07/15/25 | Sold | $215,000 | -6.5% | $130 / Sq Ft |
| 05/21/2025 05/21/25 | Pending | -- | -- | -- |
| 02/08/2025 02/08/25 | Price Changed | $229,900 | -23.3% | $139 / Sq Ft |
| 02/07/2025 02/07/25 | For Sale | $299,900 | +279.6% | $181 / Sq Ft |
| 12/18/2017 12/18/17 | Sold | $79,000 | -12.1% | $42 / Sq Ft |
| 11/06/2017 11/06/17 | Pending | -- | -- | -- |
| 08/12/2017 08/12/17 | For Sale | $89,900 | -- | $48 / Sq Ft |
Tax History Compared to Growth
Agents Affiliated with this Home
-

Seller's Agent in 2025
Patricia Gordon-Wilson
Smart Way America Realty
(570) 977-6299
5 in this area
31 Total Sales
-

Buyer's Agent in 2025
Marzena Baranowski
1st Class Realty - PA
(570) 903-4214
1 in this area
33 Total Sales
-

Seller's Agent in 2017
Don Wenner
Real of Pennsylvania
(800) 350-8061
4 in this area
1,079 Total Sales
-
J
Seller Co-Listing Agent in 2017
Jim Bell
Real of Pennsylvania
-
n
Buyer's Agent in 2017
nonmember nonmember
NON MBR Office
Map
Source: Pocono Mountains Association of REALTORS®
MLS Number: PM-121896
- 56 Lower Ridge View Cir Unit E
- 41 Sky View Dr Unit D
- 63 Ridgeview Cir
- 1055 Sky View Dr
- 144 Frutchey Dr
- 324 Hollow Rd Unit 325
- 282 Northslope II Rd
- 316 Hollow Rd
- 282 Crabapple Ln
- 104 Dimmick Ln
- 0 September Unit Lot 46 759392
- 114 Hilda Ct
- 157 Hollow Rd
- 638 Stratton Dr
- 624 Westlake Dr
- 387 Shawnee Valley Dr
- 145 Rising Meadow Way
- 14 Ace Ln
- 165 Rising Meadow Way
- 325 Mt Nebo Rd






