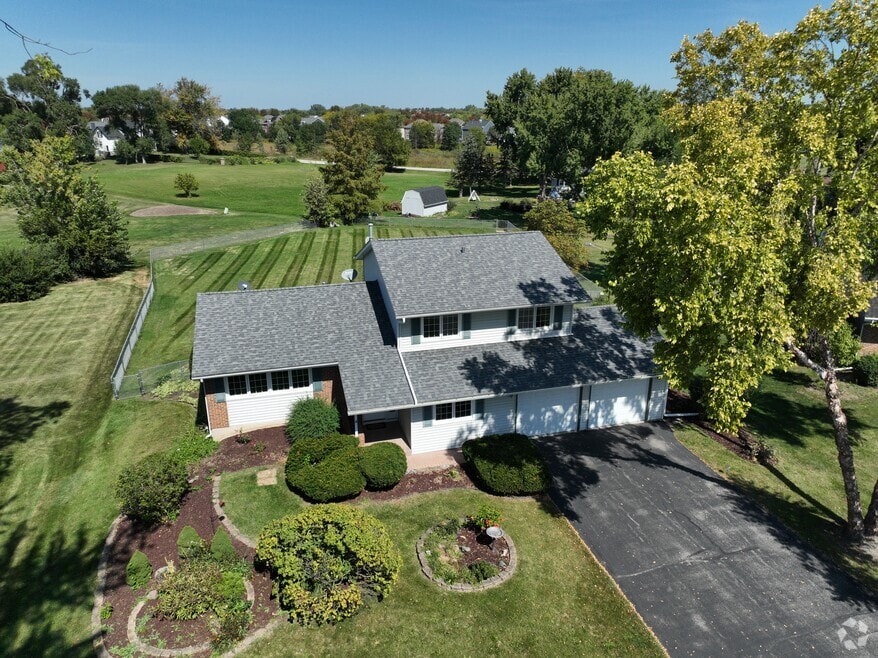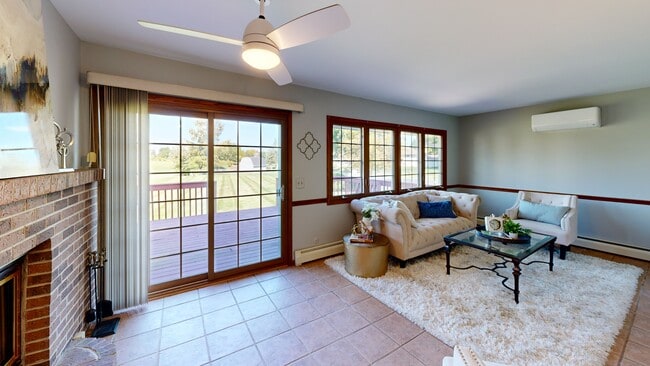
Estimated payment $2,736/month
Highlights
- Hot Property
- Deck
- Full Attic
- South Elgin High School Rated A-
- Backs to Open Ground
- Stainless Steel Appliances
About This Home
Welcome to a home that feels like possibility. This 4-bedroom, 2-bath Elgin split-level sits on over half an acre in the sought-after Catatoga subdivision-where space, comfort, and connection all come together. Step inside and you'll find updates that make everyday living effortless: a water softener and filtering system (2 years), a water heater (2 years), and freshly painted dining and kitchen spaces that bring a bright, inviting feel. Upstairs, three bedrooms and a full bath with dual sinks offer room for everyone. The lower level adds flexibility-a 4th bedroom perfect for guests, a home office, or playroom-plus a second full bath, cozy family room with fireplace, and built-in shelving. From here, walk right out to a spacious deck overlooking your fully fenced backyard-an expansive retreat ready for summer nights, laughter, and lasting memories. The unfinished basement is ready for your ideas and provides valuable storage with additional crawl space. It's the best of both worlds-peaceful country-style living, yet just minutes to Randall Road's shopping, dining, and conveniences. Some notable updates include freshly painted kitchen and dining room walls, and a refreshed concrete floor in the garage. This isn't just a home. It's the place where your next chapter begins. Welcome home.
Listing Agent
Keller Williams North Shore West License #475162268 Listed on: 10/01/2025

Home Details
Home Type
- Single Family
Est. Annual Taxes
- $8,089
Year Built
- Built in 1976
Lot Details
- 0.6 Acre Lot
- Backs to Open Ground
- Fenced
Parking
- 2 Car Garage
- Driveway
- Parking Included in Price
Home Design
- Split Level with Sub
- Tri-Level Property
- Asphalt Roof
- Concrete Perimeter Foundation
Interior Spaces
- 1,800 Sq Ft Home
- Gas Log Fireplace
- Family Room with Fireplace
- Living Room
- Combination Kitchen and Dining Room
- Partial Basement
- Full Attic
Kitchen
- Range
- Microwave
- Dishwasher
- Stainless Steel Appliances
Flooring
- Carpet
- Ceramic Tile
Bedrooms and Bathrooms
- 4 Bedrooms
- 4 Potential Bedrooms
- 2 Full Bathrooms
Laundry
- Laundry Room
- Dryer
- Washer
Outdoor Features
- Deck
Utilities
- Baseboard Heating
- Heating System Uses Steam
- Well
- Septic Tank
Community Details
- Catatoga Subdivision
Map
Home Values in the Area
Average Home Value in this Area
Tax History
| Year | Tax Paid | Tax Assessment Tax Assessment Total Assessment is a certain percentage of the fair market value that is determined by local assessors to be the total taxable value of land and additions on the property. | Land | Improvement |
|---|---|---|---|---|
| 2024 | $8,089 | $110,528 | $33,522 | $77,006 |
| 2023 | $6,521 | $99,854 | $30,285 | $69,569 |
| 2022 | $6,387 | $91,050 | $27,615 | $63,435 |
| 2021 | $5,988 | $85,125 | $25,818 | $59,307 |
| 2020 | $5,785 | $81,265 | $24,647 | $56,618 |
| 2019 | $5,550 | $77,410 | $23,478 | $53,932 |
| 2018 | $5,427 | $72,925 | $22,118 | $50,807 |
| 2017 | $5,132 | $68,940 | $20,909 | $48,031 |
| 2016 | $4,851 | $63,958 | $19,398 | $44,560 |
| 2015 | -- | $58,623 | $17,780 | $40,843 |
| 2014 | -- | $57,899 | $17,560 | $40,339 |
| 2013 | -- | $59,426 | $18,023 | $41,403 |
Property History
| Date | Event | Price | List to Sale | Price per Sq Ft | Prior Sale |
|---|---|---|---|---|---|
| 10/01/2025 10/01/25 | For Sale | $389,000 | +2.4% | $216 / Sq Ft | |
| 09/25/2023 09/25/23 | Sold | $380,000 | -1.3% | $211 / Sq Ft | View Prior Sale |
| 08/22/2023 08/22/23 | Pending | -- | -- | -- | |
| 08/12/2023 08/12/23 | For Sale | $385,000 | +1.3% | $214 / Sq Ft | |
| 07/12/2023 07/12/23 | Off Market | $380,000 | -- | -- | |
| 07/12/2023 07/12/23 | For Sale | $385,000 | -- | $214 / Sq Ft |
Purchase History
| Date | Type | Sale Price | Title Company |
|---|---|---|---|
| Warranty Deed | $380,000 | Fidelity National Title | |
| Interfamily Deed Transfer | -- | None Available |
Mortgage History
| Date | Status | Loan Amount | Loan Type |
|---|---|---|---|
| Open | $304,000 | New Conventional |
About the Listing Agent

The Kimberly Zahand team is a part of Wolfpartners Group, Keller Williams North Shore West. Wolfpartners Group was founded by Kimberly Zahand’s sister, Lisa Wolf (owner of the Lisa Wolf Team) in 2009. Wolfpartners Group has 30+ years of combined real estate experience and showcases that seamlessly. Kimberly focus in the South West Suburbs of Aurora, Naperville, Batavia, Geneva and St. Charles and surrounding area.
.
At Wolfpartners Group, The Kimberly Zahand Team, our core values are to
Kimberly's Other Listings
Source: Midwest Real Estate Data (MRED)
MLS Number: 12474864
APN: 06-30-226-016
- 2862 Stoney Creek Dr
- 3100 Holden St
- Wren Plan at Waterford - Horizon
- Rainier Plan at Waterford - Horizon
- Townsend Plan at Waterford - Horizon
- Starling Plan at Waterford - Horizon
- Mesa Verde Plan at Waterford - Horizon
- Bluestone Plan at Waterford - Hartford Series
- Windsor Plan at Waterford - Hartford Series
- Ridgefield Plan at Waterford - Hartford Series
- Auburn Plan at Waterford - Hartford Series
- 433 Acushnet St
- 2898 Killarny Dr
- 591 Waterford Rd Unit 269
- 415 Victoria Ln
- LOT 100 South St
- 2893 Killarny Dr
- 3836 Gansett Pkwy
- 2802 Edgewater Dr
- 003 South St
- 423 Acushnet St
- 3759 Saint James Ct
- 2611 Hopps Rd
- 208 Goldenrod Dr Unit 1
- 200 Goldenrod Dr
- 192 Goldenrod Dr
- 552 Waters Edge Dr
- 350 Gyorr Ave
- 1835 Coralito Ln
- 123 Kingsport Dr
- 336 Lilac Ln Unit H
- 500 Redtail Ridge
- 85 N Lyle Ave Unit 5
- 237 Robert Dr
- 485 N Airlite St
- 33 N Jane Dr Unit 4
- 1300 N Lancaster Rd
- 51 Surrey Dr
- 842 W Spring St
- 462 Comstock Rd





