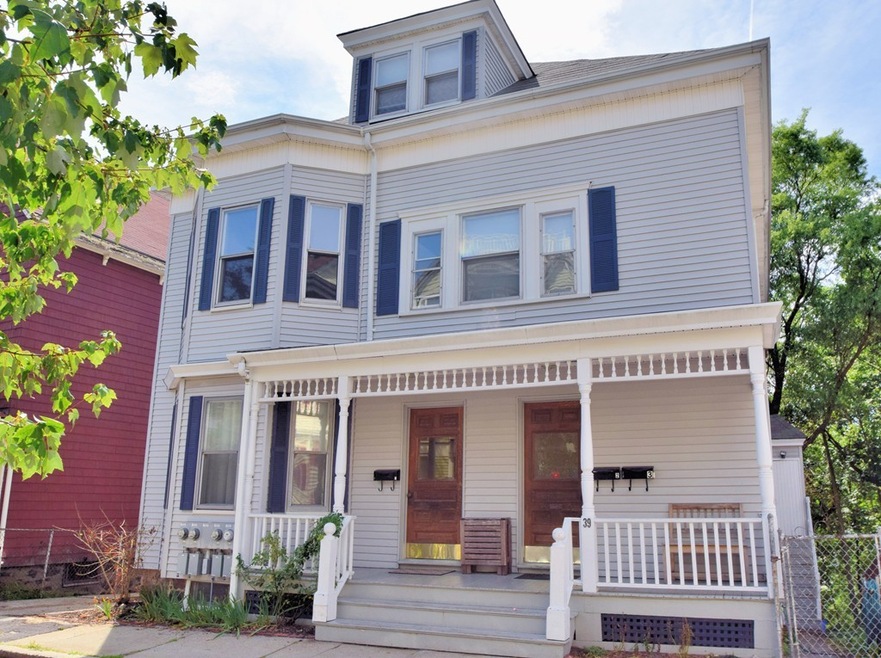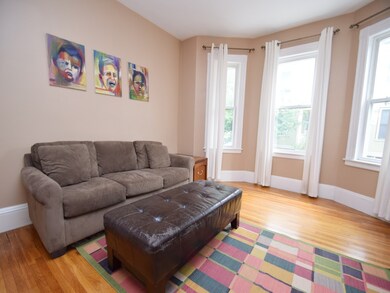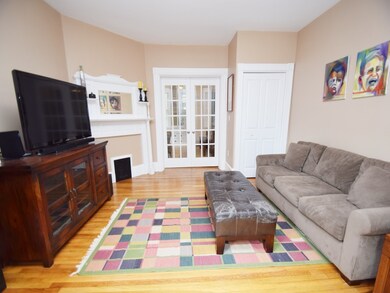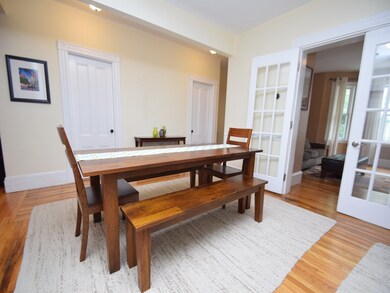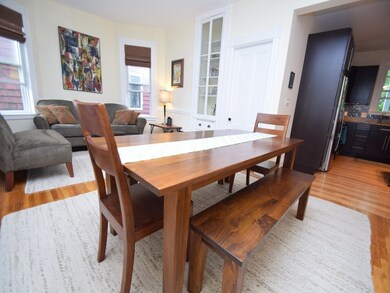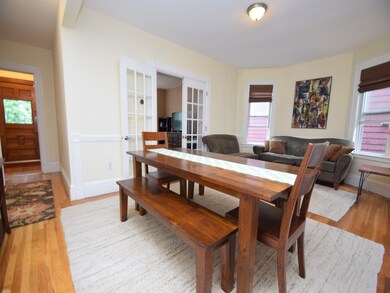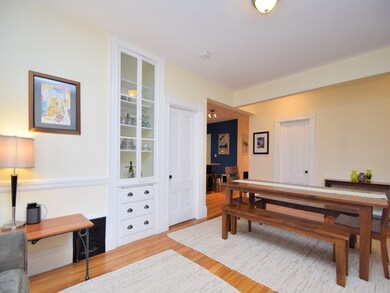
39-41 Cranston St Unit 1 Jamaica Plain, MA 02130
Jamaica Plain NeighborhoodAbout This Home
As of August 2023Situated high above the treetops of Jamaica Plain and overlooking community gardens, Cranston St offers a private neighborhood feel with easy access to all. Many possibilities in this 1st fl 3 or 2 bedroom completely renovated home that's virtually maintenance free with high efficiency 2013 HVAC, 2015 hot water heater, vinyl siding and blown-in insulation. Like to cook? There's a contemporary kitchen w/stainless appliances and granite counters and center island. Also enjoy the convenience of a spa-Like bath, cen. a/c, in-unit laundry, exclusive use back deck, shared yard, and plenty of basement storage. Association is well run with high reserves, 100% owner occupancy, and is pet friendly. Just mins. to Stony Brook T, #39 bus to Longwood Medical, Whole foods, the shops & restaurants of Hyde Square / Centre St, and the Pond. Rental parking available - the ideal new home.
Last Buyer's Agent
Travis Barfield
Coldwell Banker Realty - Boston License #449550699

Property Details
Home Type
- Condominium
Est. Annual Taxes
- $7,046
Year Built
- Built in 1905
Lot Details
- Year Round Access
HOA Fees
- $214 per month
Kitchen
- Range
- Microwave
- Dishwasher
- Disposal
Flooring
- Wood
- Tile
Laundry
- Dryer
- Washer
Utilities
- Forced Air Heating and Cooling System
- Heating System Uses Gas
- Water Holding Tank
- Electric Water Heater
- Cable TV Available
Additional Features
- Basement
Community Details
- Pets Allowed
Listing and Financial Details
- Assessor Parcel Number W:19 P:00213 S:002
Ownership History
Purchase Details
Home Financials for this Owner
Home Financials are based on the most recent Mortgage that was taken out on this home.Purchase Details
Home Financials for this Owner
Home Financials are based on the most recent Mortgage that was taken out on this home.Purchase Details
Home Financials for this Owner
Home Financials are based on the most recent Mortgage that was taken out on this home.Similar Homes in Jamaica Plain, MA
Home Values in the Area
Average Home Value in this Area
Purchase History
| Date | Type | Sale Price | Title Company |
|---|---|---|---|
| Condominium Deed | $750,000 | None Available | |
| Deed | $630,000 | -- | |
| Deed | $354,000 | -- |
Mortgage History
| Date | Status | Loan Amount | Loan Type |
|---|---|---|---|
| Open | $300,000 | Purchase Money Mortgage | |
| Previous Owner | $375,000 | New Conventional | |
| Previous Owner | $314,700 | No Value Available | |
| Previous Owner | $318,600 | Purchase Money Mortgage |
Property History
| Date | Event | Price | Change | Sq Ft Price |
|---|---|---|---|---|
| 08/15/2023 08/15/23 | Sold | $750,000 | +7.3% | $652 / Sq Ft |
| 04/27/2023 04/27/23 | Pending | -- | -- | -- |
| 04/18/2023 04/18/23 | For Sale | $699,000 | +11.0% | $608 / Sq Ft |
| 07/30/2018 07/30/18 | Sold | $630,000 | +9.6% | $548 / Sq Ft |
| 06/13/2018 06/13/18 | Pending | -- | -- | -- |
| 06/06/2018 06/06/18 | For Sale | $575,000 | -- | $500 / Sq Ft |
Tax History Compared to Growth
Tax History
| Year | Tax Paid | Tax Assessment Tax Assessment Total Assessment is a certain percentage of the fair market value that is determined by local assessors to be the total taxable value of land and additions on the property. | Land | Improvement |
|---|---|---|---|---|
| 2025 | $7,046 | $608,500 | $0 | $608,500 |
| 2024 | $7,168 | $657,600 | $0 | $657,600 |
| 2023 | $6,724 | $626,100 | $0 | $626,100 |
| 2022 | $6,426 | $590,600 | $0 | $590,600 |
| 2021 | $6,002 | $562,500 | $0 | $562,500 |
| 2020 | $6,192 | $586,400 | $0 | $586,400 |
| 2019 | $4,932 | $467,900 | $0 | $467,900 |
| 2018 | $4,761 | $454,300 | $0 | $454,300 |
| 2017 | $4,539 | $428,600 | $0 | $428,600 |
| 2016 | $4,407 | $400,600 | $0 | $400,600 |
| 2015 | $4,079 | $336,800 | $0 | $336,800 |
| 2014 | $3,995 | $317,600 | $0 | $317,600 |
Agents Affiliated with this Home
-
Richard O'connor

Seller's Agent in 2023
Richard O'connor
Gibson Sothebys International Realty
(617) 375-6900
1 in this area
4 Total Sales
-
Olivia Brown

Buyer's Agent in 2023
Olivia Brown
Keller Williams Realty
(617) 304-8611
6 in this area
98 Total Sales
-
Ellen Grubert

Seller's Agent in 2018
Ellen Grubert
Compass
(617) 256-8455
98 in this area
282 Total Sales
-
Janis Lippman

Seller Co-Listing Agent in 2018
Janis Lippman
Compass
19 in this area
41 Total Sales
-
T
Buyer's Agent in 2018
Travis Barfield
Coldwell Banker Realty - Boston
Map
Source: MLS Property Information Network (MLS PIN)
MLS Number: 72340331
APN: JAMA-000000-000019-000213-000002
- 52 Wyman St Unit 3
- 20 Boylston St Unit 3
- 55 Mozart St Unit 3
- 66 Mozart St
- 90 Boylston St Unit 1
- 36-38 Priesing St
- 68 Perkins St Unit 1
- 196 Chestnut Ave Unit I
- 12 Zamora St
- 31 Evergreen St Unit 2
- 31 Evergreen St Unit 1
- 343 S Huntington Ave Unit 7
- 8 Marbury Terrace Unit 3
- 33 Evergreen St Unit 1
- 264 S Huntington Ave Unit 2
- 335 S Huntington Ave Unit 12
- 124-126 Minden St Unit 126-2
- 11 Robinwood Ave
- 40 Rockview St Unit 4
- 246 S Huntington Ave Unit 3
