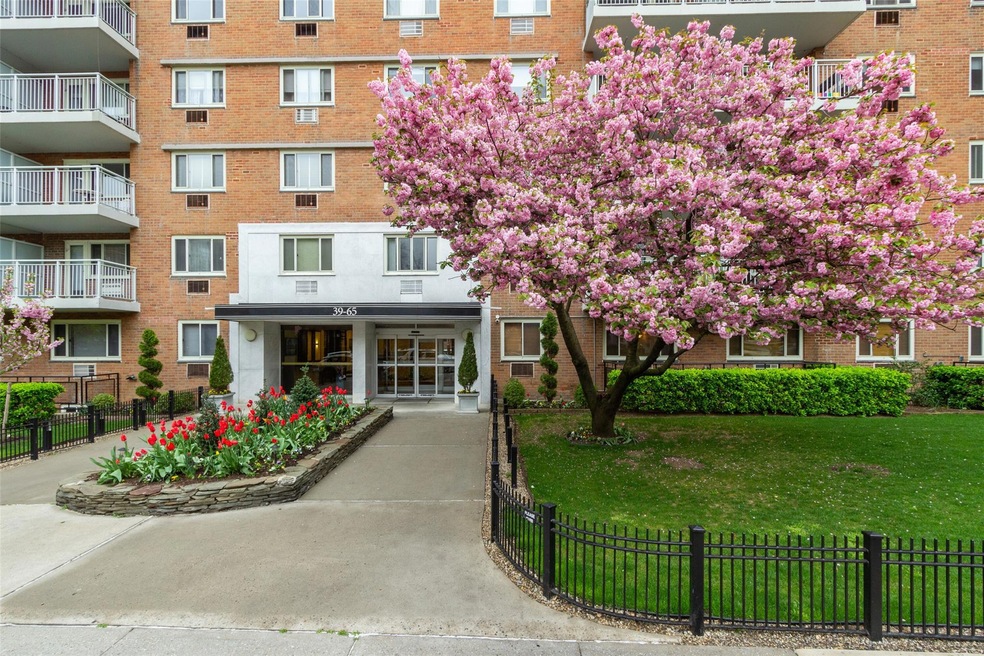
Berkeley Co-Op Towers 39-65 52nd St Unit 7J Woodside, NY 11377
Woodside NeighborhoodHighlights
- Galley Kitchen
- 3-minute walk to 52 Street
- 2-minute walk to Lawrence Virgilio Playground
- P.S. 11 Kathryn Phelan Rated A-
- Baseboard Heating
About This Home
As of July 2025This large bright L-shaped studio layout provides the flexibility to create a comfortable living & private sleeping space. The apartment features a charming separate kitchen with modern appliances, a very spacious main room, with a corner alcove which leads to an ample size dressing room with large double closets and a full size bathroom. Lovely laminate wood floors throughout, large closets and a very large picture window. Monthly maintence: $459 includes storage, electric, heat, cooking gas, water and taxes. Monthly assessment: $120 (expires Oct. 2025).
The building offers residents a large on site laundry room, gym, 2 elevators, a private parcel room, party room, storage (one storage space is allotted to each apt.); separate bike room (waitlist), parking (waitlist basis) and a private picturesque garden area for residents quiet enjoyment.
This beautifully maintained 11-story elevator building sits on a charming residential tree-lined street in one of the best locations: 2 blocks north of the 7 train, close-by major buslines to Manhattan & Brooklyn & other Queens neighborhoods. Near supermarkets, chain drug stores, restaurants, cafes, local shops, the Sunnyside Farmers Market, open year round (weather permitting). Zoned for Sunnyside Gardens Park; around the corner from Windmuller and Doughboy Parks.
Last Agent to Sell the Property
Welcome Home R E Sunnyside Brokerage Phone: 718-706-0957 License #30MA0829422 Listed on: 04/03/2025
Last Buyer's Agent
Non Non OneKey Agent
Non-Member MLS
Property Details
Home Type
- Co-Op
Year Built
- Built in 1961
Parking
- 100 Car Garage
Home Design
- 400 Sq Ft Home
- Brick Exterior Construction
Kitchen
- Galley Kitchen
- Oven
- Cooktop
Bedrooms and Bathrooms
- 1 Full Bathroom
Schools
- Ps 11 Kathryn Phelan Elementary School
- Hunters Point Community Middle School
- William Cullen Bryant High School
Utilities
- Cooling System Mounted To A Wall/Window
- Baseboard Heating
Community Details
- Pets Allowed
Similar Homes in the area
Home Values in the Area
Average Home Value in this Area
Property History
| Date | Event | Price | Change | Sq Ft Price |
|---|---|---|---|---|
| 07/11/2025 07/11/25 | Sold | $250,000 | -3.8% | $625 / Sq Ft |
| 05/07/2025 05/07/25 | Pending | -- | -- | -- |
| 04/03/2025 04/03/25 | For Sale | $260,000 | -- | $650 / Sq Ft |
Tax History Compared to Growth
Agents Affiliated with this Home
-
C
Seller's Agent in 2025
Carmela Massimo
Welcome Home R E Sunnyside
(718) 706-0957
38 in this area
63 Total Sales
-
N
Buyer's Agent in 2025
Non Non OneKey Agent
Non-Member MLS
About Berkeley Co-Op Towers
Map
Source: OneKey® MLS
MLS Number: 844453
- 39-60 52nd St Unit 4F
- 39-60 52nd St Unit 4G
- 39-50 52nd St Unit 4D
- 39-50 52nd St Unit 4E
- 39-55 51st St Unit 4A
- 39-55 51st St Unit 6A
- 3965 51st St Unit 1C
- 39-65 52nd St Unit 10E
- 39-65 52nd St Unit 5U
- 39-35 51st St Unit 3 G
- 39-40 52nd St Unit 5E
- 39-30 52nd St Unit 1G
- 39-30 52nd St Unit 6-E
- 39-30 52nd St Unit 4F
- 39-30 52nd St Unit 5E
- 39-30 52nd St Unit GA
- 5230 39th Dr Unit 7M
- 3920 52nd St Unit 5E
- 3920 52nd St Unit 2g
- 39-20 52nd St Unit 5E
