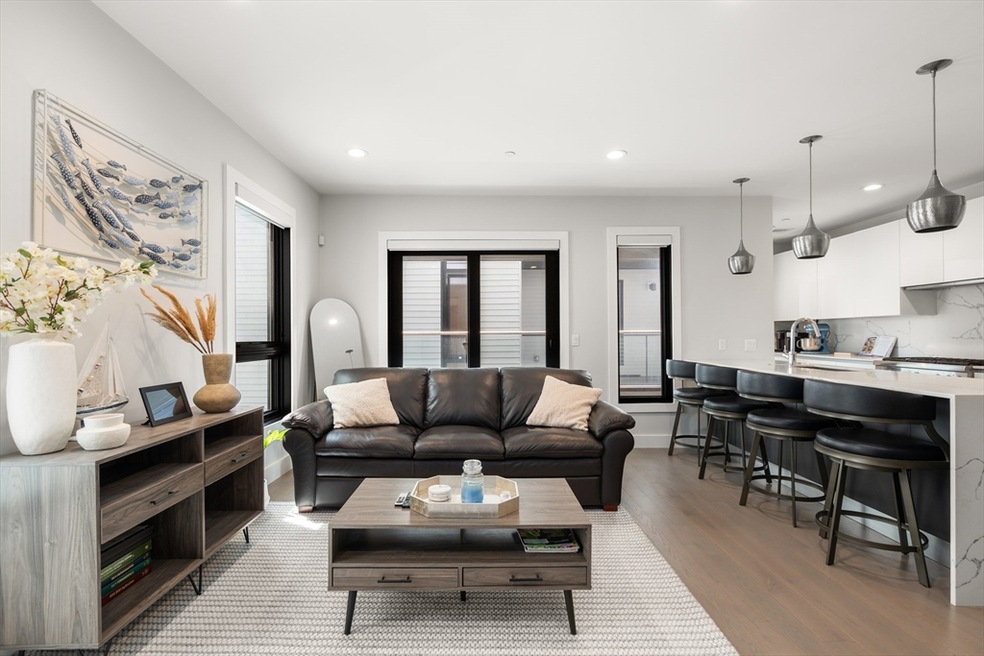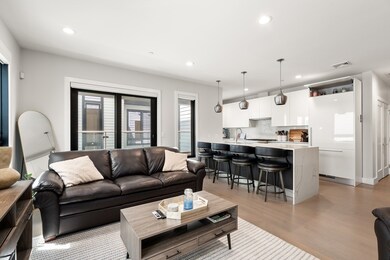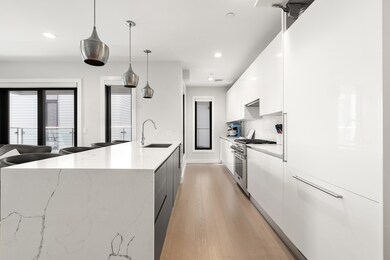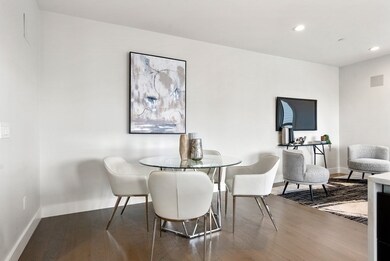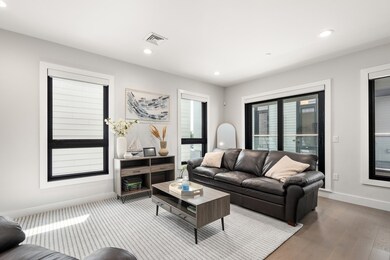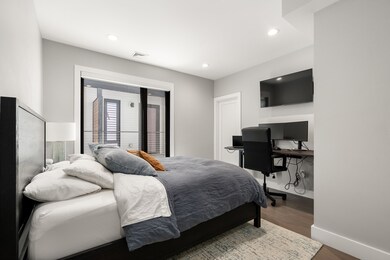39 A St Unit 16 Boston, MA 02127
South Boston NeighborhoodHighlights
- 99,999 Sq Ft lot
- 2-minute walk to Broadway Station
- 1-Story Property
- Deck
- Intercom
- 4-minute walk to A Street Park
About This Home
Your picture-perfect South Boston condo awaits at 39 A Street! Built in 2018, this young, urban home boasts 2 bedrooms, 2 bathrooms, a private deck, and garage parking. The handsome Chefs kitchen comes complete with custom Italian cabinets, Thermador appliances, a Miele hood and a spectacular quartz island. Residents of 39 A street will enjoy a dazzling primary suite with large windows, a built-in California closet system, and a luxurious master bath with floor-to-ceiling tile and heated radiant flooring. 39 A Street has all of the technology modern renters desire, including a Sonos audio system, automatic blinds throughout, Nest thermostat, controlled fob access, and video intercom with iDor capability. On top of it all, this Southie home is located just steps the Redline, and a short walk to the South End, The Seaport, South Station and all of the popular South Boston restaurants, bars, and cafes. Don't miss out on your future home at 39 A Street!
Condo Details
Home Type
- Condominium
Est. Annual Taxes
- $11,844
Year Built
- Built in 2018
Parking
- 1 Car Parking Space
Interior Spaces
- 1,109 Sq Ft Home
- 1-Story Property
- Intercom
Kitchen
- Range
- Freezer
- Dishwasher
Bedrooms and Bathrooms
- 2 Bedrooms
- 2 Full Bathrooms
Laundry
- Laundry in unit
- Dryer
- Washer
Outdoor Features
- Deck
Utilities
- No Cooling
- Forced Air Heating System
Listing and Financial Details
- Security Deposit $4,400
- Property Available on 9/1/25
- Rent includes hot water, water, trash collection, snow removal
- 12 Month Lease Term
- Assessor Parcel Number W:06 P:00134 S:032,1413093
Community Details
Overview
- Property has a Home Owners Association
Pet Policy
- Pets Allowed
Map
Source: MLS Property Information Network (MLS PIN)
MLS Number: 73412149
APN: 0600134032
- 39 A St Unit 4
- 33 A St Unit 406
- 33 A St Unit 401
- 33 A St Unit 402
- 33 A St Unit 403
- 33 A St Unit 503
- 33 A St Unit 504
- 33 A St Unit 501
- 51 Silver St Unit PH
- 150 Dorchester Ave Unit 612
- 150 Dorchester Ave Unit 103
- 150 Dorchester Ave Unit 607
- 55 W Broadway Unit 5
- 147 W Fourth St
- 178 W 4th St Unit 4A
- 25 W Fifth St Unit 3
- 45 W 3rd St Unit 208
- 45 W 3rd St Unit 512
- 84 A St Unit 2
- 111 W 8th St Unit C
- 105 W Fourth St Unit 3B
- 99 W 4th St Unit 1
- 150 Dorchester Ave Unit 410
- 150 Dorchester Ave Unit 409
- 150 Dorchester Ave Unit 612
- 99 W 4th St Unit 1A
- 55 W Broadway Unit 4
- 150 Dorchester Ave Unit 460
- 150 Dorchester Ave
- 80 W Broadway Unit 301
- 45 W Broadway Unit 108
- 52 W Broadway
- 52 W Broadway
- 52 W Broadway
- 52 W Broadway
- 52 W Broadway
- 52 W Broadway
- 20 W 5th St Unit 2L
- 50 W W
- 178 W 4th St Unit 1A
