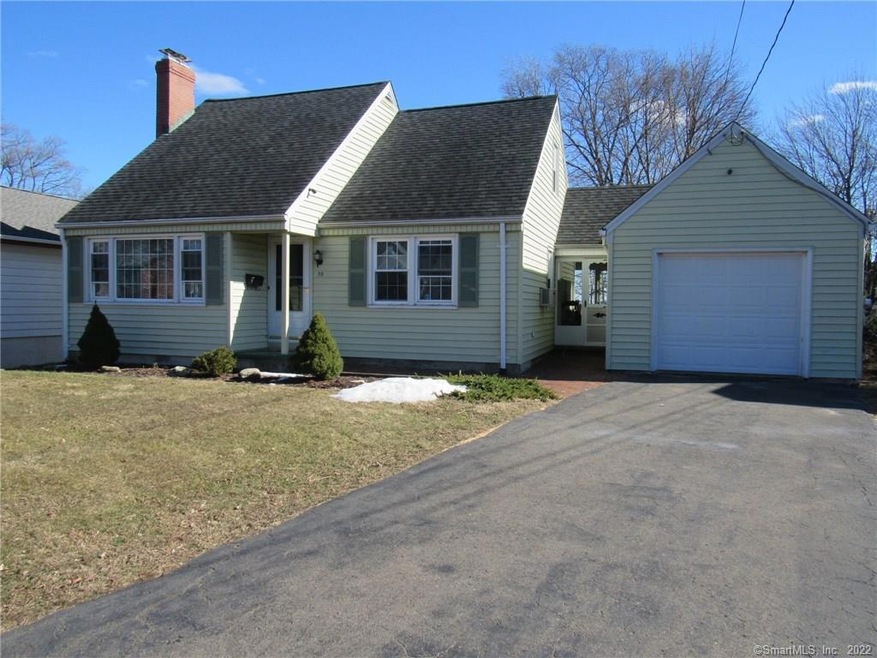
39 Apple Tree Hill New Britain, CT 06053
Highlights
- City View
- ENERGY STAR Certified Homes
- Deck
- Cape Cod Architecture
- Fruit Trees
- 1 Fireplace
About This Home
As of May 2019Charming Cape Cod style single family home located in northern New Britain. Low traffic side street, close to elementary and middle school. Easy access to I-84, Rt 9 and local shopping centers. All hardwood flooring and recently refinished. Galley kitchen has new: countertop, French door refrigerator and industrial grade stainless steel sink & faucet. Living room with working fireplace, first floor bedroom with walk-in closet, two full bathrooms, dining room and partially finished walk out basement. Newer wood deck overlooking specious backyard with a large storage shed. The home features natural gas heat, city water and sewer, with in-wall air conditioners throughout. A breezeway connects a single car garage to the home. This home has been well maintained and is move-in condition.
Last Agent to Sell the Property
Flat Fee Realty LLC License #REB.0758468 Listed on: 03/20/2019
Home Details
Home Type
- Single Family
Est. Annual Taxes
- $5,889
Year Built
- Built in 1958
Lot Details
- 0.32 Acre Lot
- Sloped Lot
- Fruit Trees
- Partially Wooded Lot
- Property is zoned S3
Home Design
- Cape Cod Architecture
- Concrete Foundation
- Frame Construction
- Asphalt Shingled Roof
- Vinyl Siding
Interior Spaces
- 1,331 Sq Ft Home
- 1 Fireplace
- City Views
Kitchen
- Electric Range
- Microwave
Bedrooms and Bathrooms
- 3 Bedrooms
- 2 Full Bathrooms
Laundry
- Laundry on lower level
- Electric Dryer
Partially Finished Basement
- Walk-Out Basement
- Basement Storage
Parking
- 1 Car Attached Garage
- Parking Deck
- Automatic Garage Door Opener
- Driveway
Outdoor Features
- Deck
- Shed
- Breezeway
- Rain Gutters
Schools
- Jefferson Elementary School
- Pulaski Middle School
- New Britain High School
Utilities
- Cooling System Mounted In Outer Wall Opening
- Baseboard Heating
- Hot Water Heating System
- Heating System Uses Natural Gas
- Programmable Thermostat
- Hot Water Circulator
- Cable TV Available
Additional Features
- Grab Bar In Bathroom
- ENERGY STAR Certified Homes
Community Details
- No Home Owners Association
Ownership History
Purchase Details
Home Financials for this Owner
Home Financials are based on the most recent Mortgage that was taken out on this home.Purchase Details
Home Financials for this Owner
Home Financials are based on the most recent Mortgage that was taken out on this home.Similar Homes in New Britain, CT
Home Values in the Area
Average Home Value in this Area
Purchase History
| Date | Type | Sale Price | Title Company |
|---|---|---|---|
| Warranty Deed | $170,000 | -- | |
| Warranty Deed | $159,500 | -- |
Mortgage History
| Date | Status | Loan Amount | Loan Type |
|---|---|---|---|
| Open | $16,972 | FHA | |
| Open | $166,920 | FHA | |
| Previous Owner | $122,300 | New Conventional | |
| Previous Owner | $217,500 | Stand Alone Refi Refinance Of Original Loan | |
| Previous Owner | $5,838 | No Value Available | |
| Previous Owner | $9,700 | No Value Available |
Property History
| Date | Event | Price | Change | Sq Ft Price |
|---|---|---|---|---|
| 05/17/2019 05/17/19 | Sold | $170,000 | +0.6% | $128 / Sq Ft |
| 04/03/2019 04/03/19 | Pending | -- | -- | -- |
| 03/20/2019 03/20/19 | For Sale | $169,000 | +6.0% | $127 / Sq Ft |
| 05/13/2014 05/13/14 | Sold | $159,500 | -4.4% | $120 / Sq Ft |
| 03/17/2014 03/17/14 | Pending | -- | -- | -- |
| 12/05/2013 12/05/13 | For Sale | $166,900 | -- | $125 / Sq Ft |
Tax History Compared to Growth
Tax History
| Year | Tax Paid | Tax Assessment Tax Assessment Total Assessment is a certain percentage of the fair market value that is determined by local assessors to be the total taxable value of land and additions on the property. | Land | Improvement |
|---|---|---|---|---|
| 2025 | $6,780 | $173,040 | $60,830 | $112,210 |
| 2024 | $6,851 | $173,040 | $60,830 | $112,210 |
| 2023 | $6,624 | $173,040 | $60,830 | $112,210 |
| 2022 | $5,783 | $116,830 | $28,000 | $88,830 |
| 2021 | $5,783 | $116,830 | $28,000 | $88,830 |
| 2020 | $5,900 | $116,830 | $28,000 | $88,830 |
| 2019 | $5,889 | $116,620 | $28,000 | $88,620 |
| 2018 | $5,889 | $116,620 | $28,000 | $88,620 |
| 2017 | $5,345 | $105,840 | $25,480 | $80,360 |
| 2016 | $5,345 | $105,840 | $25,480 | $80,360 |
| 2015 | $5,138 | $104,860 | $25,480 | $79,380 |
| 2014 | $5,395 | $110,110 | $25,480 | $84,630 |
Agents Affiliated with this Home
-

Seller's Agent in 2019
Fred Romano
Flat Fee Realty LLC
(860) 622-8036
2 in this area
150 Total Sales
-

Buyer's Agent in 2019
Benny Cabrera
eXp Realty
(860) 796-6640
20 in this area
119 Total Sales
-

Seller's Agent in 2014
Josephine Baroni
Coldwell Banker Premiere Realtor
(860) 225-2528
8 in this area
15 Total Sales
-
G
Buyer's Agent in 2014
Greg Reese
Coldwell Banker Realty
Map
Source: SmartMLS
MLS Number: 170174210
APN: NBRI-000005B-000000-C000092
- 275 Pierremount Ave Unit 275
- 62 Miller St
- 116 Miller St
- 34 Concord St
- 50 Curtin Ave
- 280 Booth St Unit B5
- 410 Farmington Ave Unit H6
- 259 Grove St
- 106 Pierremount Ave
- 33 Hawthorne St
- 433 Farmington Ave
- 426 Farmington Ave Unit C4
- 290 Lawlor St
- 394 Mcclintock St
- 361 Osgood Ave
- 67 Eastwick Rd
- 221 Commonwealth Ave
- 164 Grove St
- 14 Beatty St
- 240 Washington St
