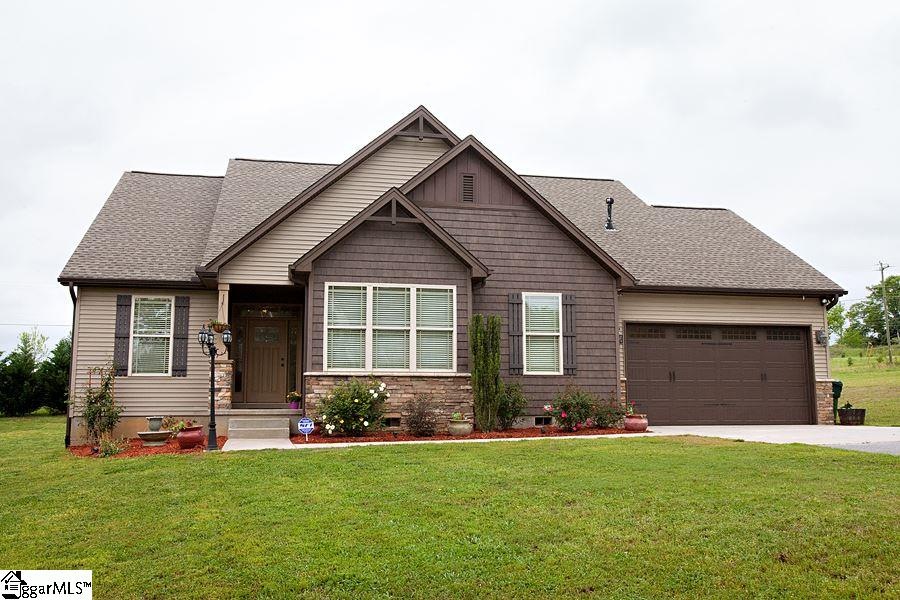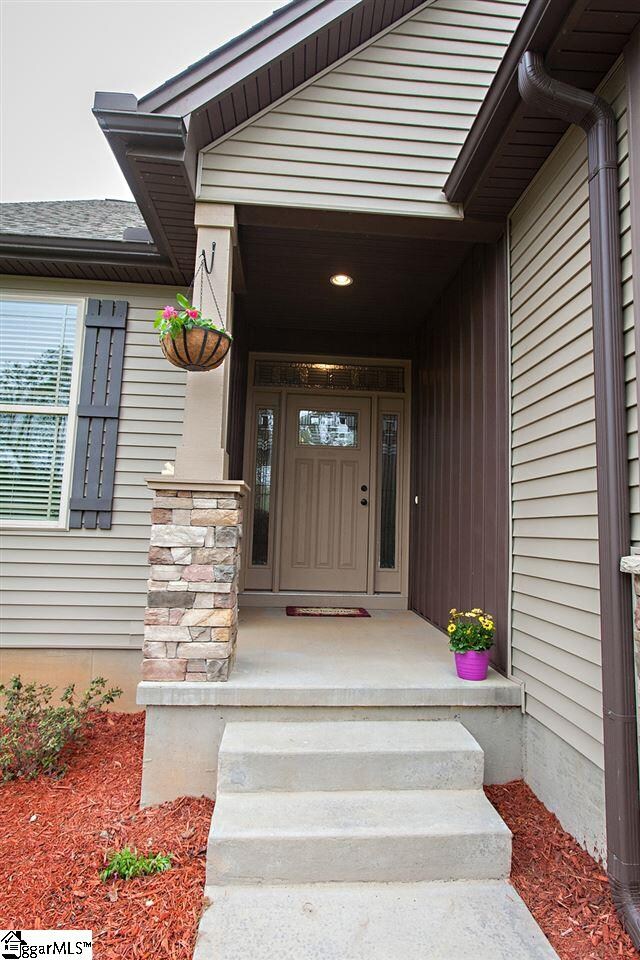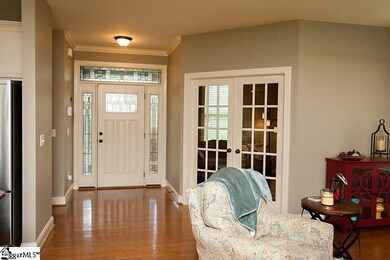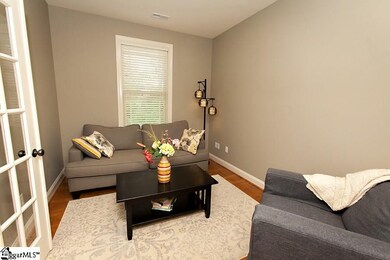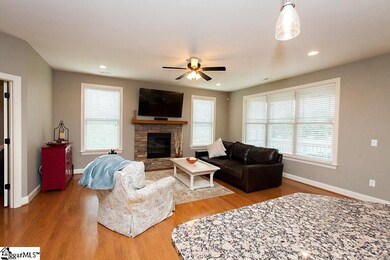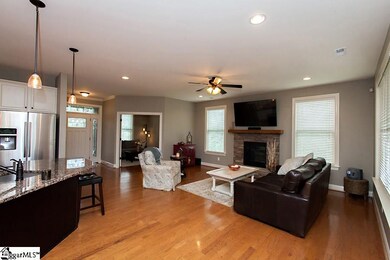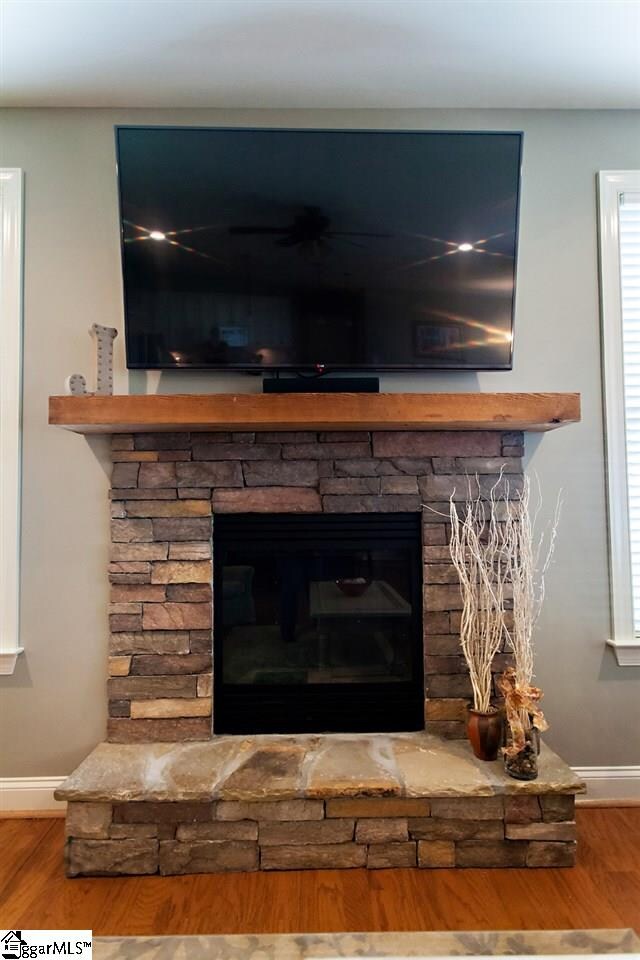
Highlights
- Craftsman Architecture
- Deck
- Main Floor Primary Bedroom
- Skyland Elementary School Rated A-
- Wood Flooring
- Bonus Room
About This Home
As of October 2019What a wonderful home with tons of living space in Greer! This is a great floor plan, with open concept living areas and 4 bedrooms & 3 full bathrooms. The living room features high ceilings, large windows, and a gas fireplace with stone surround and rustic wood mantel. The kitchen has both cream and dark cabinets, stone back-splash, granite counter-tops, bar top for stools, and all stainless steel appliances. The microwave and gas stove/oven were upgraded 3 years ago to Frigidaire Professional Series, along with a Bosch energy efficient quiet dishwasher (only 44db, you can wash dishes while watching TV and never hear it!) The dining room overlooks the backyard with a large window and patio doors that open onto the covered deck. Real hardwood floors run throughout the entire main living area and into the spacious master bedroom. It has an attached master bathroom with dual sinks, garden tub, separate shower, and walk-in closet organized with a closet system. Off the living room is an office/flex space that is separated by french doors. Two bedrooms are off a hallway on the front of the house along with a large quest bathroom. Upstairs is the 4th large bedroom (currently being used as an office) with a walk-in closet and attached full bathroom. The upstairs bathroom was recently completed with new vanity and nice tile for the floors & shower walls. The bonus room upstairs is HUGE and has tons of space for entertaining/relaxing! The walk-in laundry room is downstairs and has ceramic tile flooring, as do all the bathrooms. Double hung windows with Levelor blinds are throughout and the entire interior was just freshly painted with Sherwin Williams color Ethereal Mood. And for the techie...available high speed internet with both Charter Spectrum and AT&T, a WIFI thermostat, and a security system that is Cat5E wired for IP compatable cameras! This house sits back on a large .93 acre cul-de-sac lot with trees on most sides to allow for some privacy. The backyard is large with space for entertaining near the covered deck. There is a 5 zone irrigation system to help keep the grass green all year. Also, residents of this neighborhood have access to a paved walking trail! Make an appointment today to see this property...you will love it!
Last Agent to Sell the Property
Montgomery Realty Group, LLC License #75262 Listed on: 04/20/2017
Home Details
Home Type
- Single Family
Est. Annual Taxes
- $1,150
Year Built
- 2010
Lot Details
- 0.93 Acre Lot
- Lot Dimensions are 147x222x197x230
- Gentle Sloping Lot
- Sprinkler System
- Few Trees
HOA Fees
- $23 Monthly HOA Fees
Parking
- 2 Car Attached Garage
Home Design
- Craftsman Architecture
- Architectural Shingle Roof
- Vinyl Siding
- Stone Exterior Construction
Interior Spaces
- 2,666 Sq Ft Home
- 2,400-2,599 Sq Ft Home
- 1.5-Story Property
- Smooth Ceilings
- Ceiling height of 9 feet or more
- Ceiling Fan
- Gas Log Fireplace
- Window Treatments
- Living Room
- Dining Room
- Home Office
- Bonus Room
- Crawl Space
- Storage In Attic
- Fire and Smoke Detector
Kitchen
- Gas Oven
- Free-Standing Gas Range
- Built-In Microwave
- Dishwasher
- Granite Countertops
- Disposal
Flooring
- Wood
- Carpet
- Ceramic Tile
Bedrooms and Bathrooms
- 4 Bedrooms | 3 Main Level Bedrooms
- Primary Bedroom on Main
- Walk-In Closet
- 3 Full Bathrooms
- Dual Vanity Sinks in Primary Bathroom
- Garden Bath
- Separate Shower
Laundry
- Laundry Room
- Laundry on main level
Outdoor Features
- Deck
Utilities
- Forced Air Heating and Cooling System
- Heating System Uses Natural Gas
- Electric Water Heater
- Septic Tank
- Cable TV Available
Community Details
- Ed Brescia HOA
- Woodlands At Walnut Cove Iii Subdivision
- Mandatory home owners association
Listing and Financial Details
- Tax Lot 153
Ownership History
Purchase Details
Home Financials for this Owner
Home Financials are based on the most recent Mortgage that was taken out on this home.Purchase Details
Home Financials for this Owner
Home Financials are based on the most recent Mortgage that was taken out on this home.Purchase Details
Home Financials for this Owner
Home Financials are based on the most recent Mortgage that was taken out on this home.Purchase Details
Home Financials for this Owner
Home Financials are based on the most recent Mortgage that was taken out on this home.Purchase Details
Purchase Details
Home Financials for this Owner
Home Financials are based on the most recent Mortgage that was taken out on this home.Similar Homes in the area
Home Values in the Area
Average Home Value in this Area
Purchase History
| Date | Type | Sale Price | Title Company |
|---|---|---|---|
| Deed | $324,900 | None Available | |
| Deed | $283,000 | None Available | |
| Deed | $166,500 | -- | |
| Special Warranty Deed | $128,001 | -- | |
| Legal Action Court Order | $229,232 | -- | |
| Deed | $218,200 | -- |
Mortgage History
| Date | Status | Loan Amount | Loan Type |
|---|---|---|---|
| Open | $259,920 | New Conventional | |
| Previous Owner | $268,850 | New Conventional | |
| Previous Owner | $162,200 | New Conventional | |
| Previous Owner | $163,483 | FHA | |
| Previous Owner | $138,624 | New Conventional | |
| Previous Owner | $212,624 | FHA | |
| Previous Owner | $163,280 | Commercial |
Property History
| Date | Event | Price | Change | Sq Ft Price |
|---|---|---|---|---|
| 10/15/2019 10/15/19 | Sold | $324,900 | 0.0% | $135 / Sq Ft |
| 09/10/2019 09/10/19 | For Sale | $324,900 | +14.8% | $135 / Sq Ft |
| 07/06/2017 07/06/17 | Sold | $283,000 | -1.7% | $118 / Sq Ft |
| 06/07/2017 06/07/17 | Pending | -- | -- | -- |
| 04/20/2017 04/20/17 | For Sale | $287,900 | -- | $120 / Sq Ft |
Tax History Compared to Growth
Tax History
| Year | Tax Paid | Tax Assessment Tax Assessment Total Assessment is a certain percentage of the fair market value that is determined by local assessors to be the total taxable value of land and additions on the property. | Land | Improvement |
|---|---|---|---|---|
| 2024 | $2,066 | $12,550 | $1,320 | $11,230 |
| 2023 | $2,066 | $12,550 | $1,320 | $11,230 |
| 2022 | $1,926 | $12,550 | $1,320 | $11,230 |
| 2021 | $1,906 | $12,550 | $1,320 | $11,230 |
| 2020 | $2,006 | $12,550 | $1,320 | $11,230 |
| 2019 | $1,800 | $11,310 | $1,080 | $10,230 |
| 2018 | $1,796 | $11,310 | $1,080 | $10,230 |
| 2017 | $1,200 | $7,660 | $1,080 | $6,580 |
| 2016 | $1,149 | $191,400 | $27,000 | $164,400 |
| 2015 | $1,149 | $191,400 | $27,000 | $164,400 |
| 2014 | $1,235 | $206,970 | $27,000 | $179,970 |
Agents Affiliated with this Home
-
C
Seller's Agent in 2019
Caitlin Godfrey
BHHS C Dan Joyner - Augusta Rd
-

Buyer's Agent in 2019
Brandi Edens
Realty One Group Freedom
(864) 417-2073
36 Total Sales
-
S
Seller's Agent in 2017
Stephanie Hawkins
Montgomery Realty Group, LLC
(864) 346-5702
8 Total Sales
-

Buyer's Agent in 2017
Wendy Mckee
BHHS C Dan Joyner - Midtown
(864) 230-0389
81 Total Sales
Map
Source: Greater Greenville Association of REALTORS®
MLS Number: 1342181
APN: 0633.13-01-155.00
- 2444 Poole Rd
- 213 Bayswater Ln
- 3615 Pennington Rd
- 3611 Pennington Rd
- 3617 Pennington Rd
- 3619 Pennington Rd
- 3621 Pennington Rd
- 3400 Pennington Rd
- 00 N Highway 101
- 2349 Mays Bridge Rd
- 113 Glastonbury Dr
- 205 Glastonbury Dr
- 3900 N Highway 101
- 3902 N Highway 101
- 3709 Spearman Dr
- 124 Double Crest Dr
- 128 Double Crest Dr
- 6 Novelty Dr
- 208 Novelty Dr
- 205 Novelty Dr
