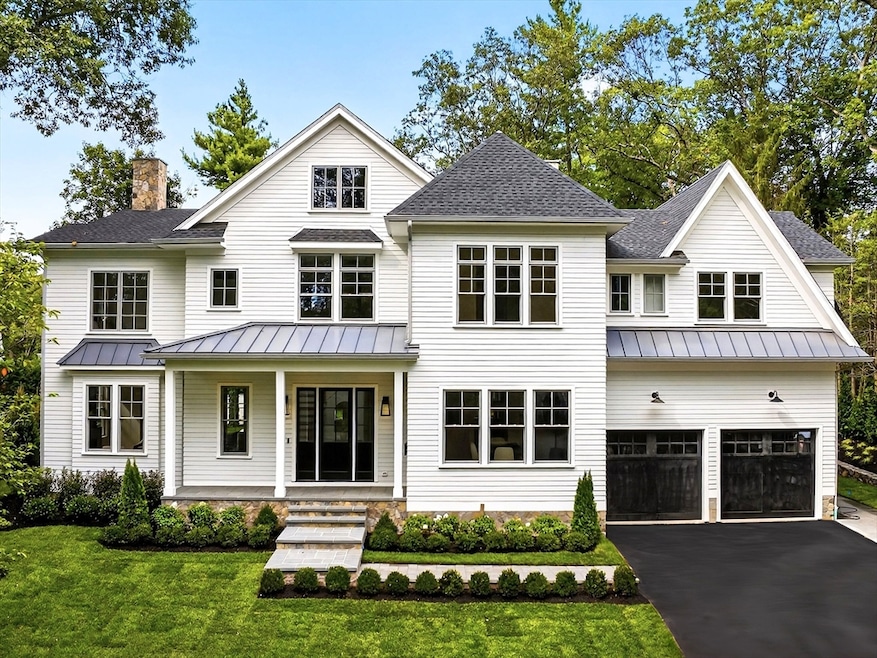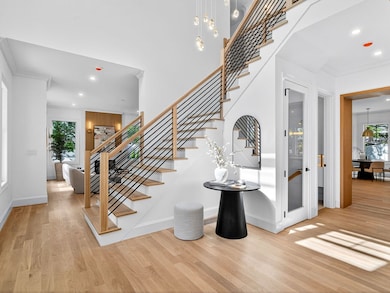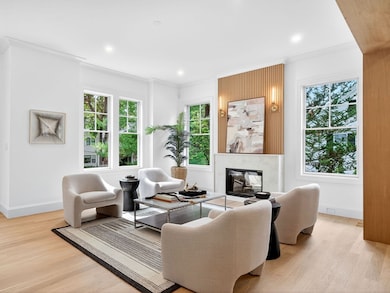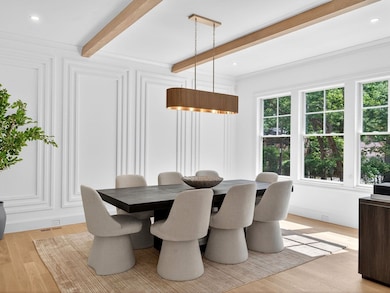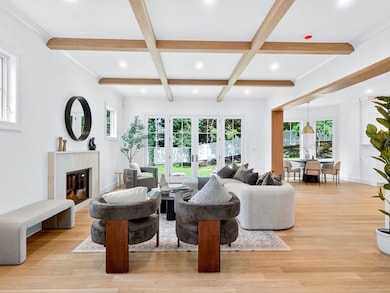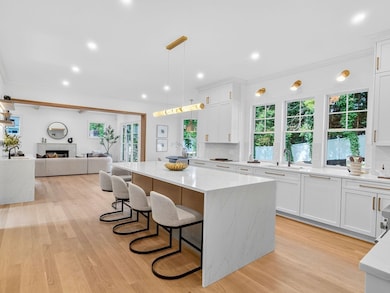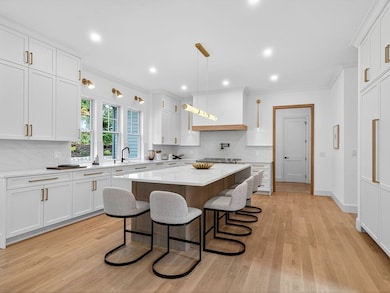39 Audubon Rd Wellesley, MA 02481
Cliff Estates NeighborhoodEstimated payment $26,662/month
Highlights
- Spa
- Open Floorplan
- Landscaped Professionally
- Ernest F. Upham Elementary School Rated A+
- Colonial Architecture
- Property is near public transit and schools
About This Home
Fantastic New Construction, thoughtfully designed & beautifully appointed, this home offers modern luxury w/timeless elegance. A gracious, sun-filled two-story foyer opens to a formal living room w/fireplace & banquet-size dining room complete w/butler's pantry. The sleek chef's kitchen features high-end appliances, a quartz waterfall island, walk-in pantry, sunny breakfast nook, & stylish wet bar. It flows seamless into the spacious family room w/fireplace & glass doors that open to large stone patio & landscaped yard. A versatile 1st floor office or bedroom w/full bath provides options for multigenerational living. Upstairs there are 4 en suite bedrooms, including a luxurious primary suite w/radiant heat spa bath & 2 walk-in closets. The finished LL is bathed in natural light from the walk-out slider and offers a 5th bedrm & full bath, gym, expansive playroom & kitchenette - perfect for extended stays or entertaining. This home in Wellesley's desirable Cliff Estates has it all!
Home Details
Home Type
- Single Family
Year Built
- Built in 2024
Lot Details
- 0.36 Acre Lot
- Stone Wall
- Landscaped Professionally
- Sprinkler System
- Cleared Lot
- Property is zoned SR20
Parking
- 2 Car Attached Garage
- Oversized Parking
- Garage Door Opener
- Open Parking
- Off-Street Parking
Home Design
- Colonial Architecture
- Frame Construction
- Shingle Roof
- Concrete Perimeter Foundation
Interior Spaces
- Open Floorplan
- Wet Bar
- Recessed Lighting
- Decorative Lighting
- Light Fixtures
- Bay Window
- Window Screens
- Pocket Doors
- Sliding Doors
- Mud Room
- Living Room with Fireplace
- 2 Fireplaces
- Dining Area
- Home Office
- Play Room
- Home Gym
- Attic
Kitchen
- Breakfast Area or Nook
- Butlers Pantry
- Range with Range Hood
- Microwave
- Second Dishwasher
- Wine Refrigerator
- Wine Cooler
- Kitchen Island
- Solid Surface Countertops
- Disposal
- Pot Filler
Flooring
- Wood
- Laminate
- Ceramic Tile
- Vinyl
Bedrooms and Bathrooms
- 5 Bedrooms
- Primary bedroom located on second floor
- Dual Closets
- Walk-In Closet
- Dual Vanity Sinks in Primary Bathroom
- Separate Shower
Laundry
- Laundry on upper level
- Sink Near Laundry
Finished Basement
- Walk-Out Basement
- Basement Fills Entire Space Under The House
Outdoor Features
- Spa
- Patio
- Rain Gutters
- Porch
Location
- Property is near public transit and schools
Schools
- Sprague Elementary School
- WMS Middle School
- WHS High School
Utilities
- Central Air
- 4 Cooling Zones
- 4 Heating Zones
- Heat Pump System
- Radiant Heating System
Listing and Financial Details
- Assessor Parcel Number M:121 R:056 S:,261715
Community Details
Overview
- No Home Owners Association
- Cliff Estate Subdivision
Amenities
- Shops
Map
Home Values in the Area
Average Home Value in this Area
Property History
| Date | Event | Price | List to Sale | Price per Sq Ft |
|---|---|---|---|---|
| 01/26/2026 01/26/26 | Pending | -- | -- | -- |
| 01/15/2026 01/15/26 | Price Changed | $4,345,000 | -1.2% | $582 / Sq Ft |
| 10/30/2025 10/30/25 | Price Changed | $4,398,000 | -2.2% | $589 / Sq Ft |
| 09/17/2025 09/17/25 | For Sale | $4,498,000 | -- | $603 / Sq Ft |
Purchase History
| Date | Type | Sale Price | Title Company |
|---|---|---|---|
| Quit Claim Deed | $1,150,000 | None Available | |
| Quit Claim Deed | $1,150,000 | None Available | |
| Quit Claim Deed | $879,000 | -- | |
| Quit Claim Deed | $879,000 | -- | |
| Quit Claim Deed | $879,000 | -- | |
| Deed | $815,000 | -- | |
| Deed | $815,000 | -- | |
| Deed | $815,000 | -- |
Mortgage History
| Date | Status | Loan Amount | Loan Type |
|---|---|---|---|
| Open | $2,662,500 | Purchase Money Mortgage | |
| Closed | $2,662,500 | Purchase Money Mortgage | |
| Previous Owner | $703,000 | Adjustable Rate Mortgage/ARM | |
| Previous Owner | $40,000 | No Value Available |
Source: MLS Property Information Network (MLS PIN)
MLS Number: 73432113
APN: WELL-000121-000056
- 18 Sprague Rd
- 201 Lowell Rd
- 16 Stearns Rd Unit 101
- 16 Stearns Rd Unit 106
- 16 Stearns Rd Unit 103
- 16 Stearns Rd Unit 301
- 16 Stearns Rd Unit 304
- 16 Stearns Rd Unit 104
- 560 Worcester St
- 99 Old Colony Rd
- 42 Edmunds Rd
- 25 Shaw Rd
- 63 Oak St Unit B
- 78 Suffolk Rd
- 15 Clifton Rd
- 29 Pinewood Rd
- 29 Rockland St
- 25 Mansfield Rd
- 28 Rice St
- 84 Royalston Rd
Ask me questions while you tour the home.
