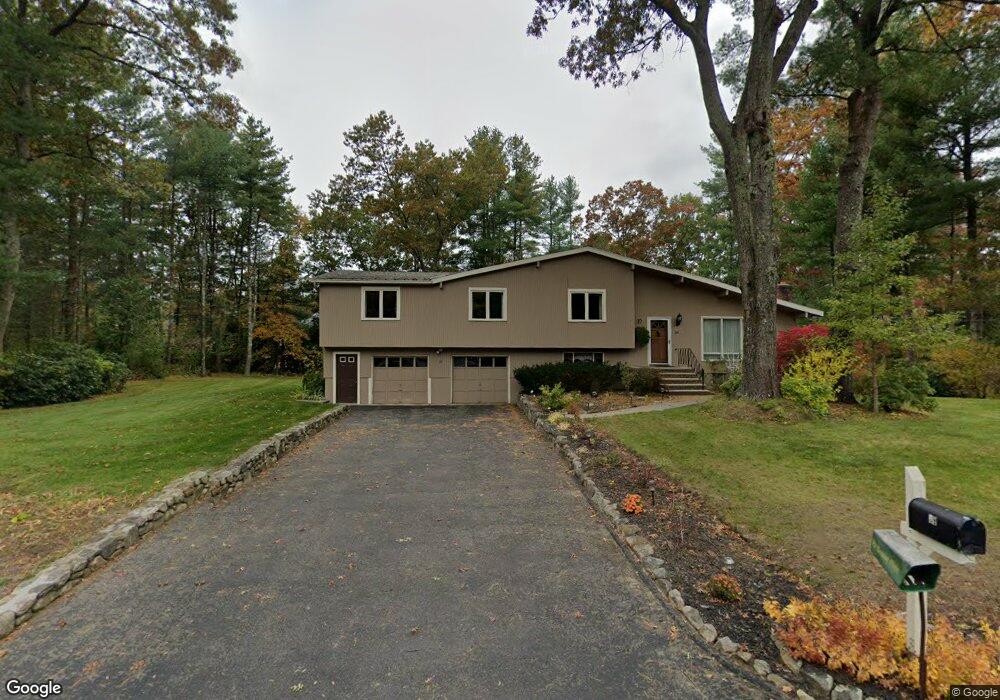39 Austin Rd Sudbury, MA 01776
Estimated Value: $1,207,000 - $1,250,602
4
Beds
3
Baths
3,864
Sq Ft
$319/Sq Ft
Est. Value
About This Home
This home is located at 39 Austin Rd, Sudbury, MA 01776 and is currently estimated at $1,233,651, approximately $319 per square foot. 39 Austin Rd is a home located in Middlesex County with nearby schools including Peter Noyes Elementary School, Ephraim Curtis Middle School, and Lincoln-Sudbury Regional High School.
Ownership History
Date
Name
Owned For
Owner Type
Purchase Details
Closed on
Nov 21, 2008
Sold by
Elaine C T and Alexis Elaine C
Bought by
Ej Nt and Alexis Elaine C
Current Estimated Value
Create a Home Valuation Report for This Property
The Home Valuation Report is an in-depth analysis detailing your home's value as well as a comparison with similar homes in the area
Home Values in the Area
Average Home Value in this Area
Purchase History
| Date | Buyer | Sale Price | Title Company |
|---|---|---|---|
| Ej Nt | -- | -- |
Source: Public Records
Tax History Compared to Growth
Tax History
| Year | Tax Paid | Tax Assessment Tax Assessment Total Assessment is a certain percentage of the fair market value that is determined by local assessors to be the total taxable value of land and additions on the property. | Land | Improvement |
|---|---|---|---|---|
| 2025 | $13,008 | $888,500 | $417,000 | $471,500 |
| 2024 | $12,570 | $860,400 | $404,800 | $455,600 |
| 2023 | $12,493 | $792,200 | $374,800 | $417,400 |
| 2022 | $11,399 | $631,500 | $344,000 | $287,500 |
| 2021 | $10,812 | $574,200 | $344,000 | $230,200 |
| 2020 | $10,594 | $574,200 | $344,000 | $230,200 |
| 2019 | $10,284 | $574,200 | $344,000 | $230,200 |
| 2018 | $10,034 | $559,600 | $366,800 | $192,800 |
| 2017 | $9,376 | $528,500 | $348,900 | $179,600 |
| 2016 | $9,115 | $512,100 | $335,600 | $176,500 |
| 2015 | $8,554 | $486,000 | $322,700 | $163,300 |
| 2014 | $8,512 | $472,100 | $313,200 | $158,900 |
Source: Public Records
Map
Nearby Homes
- 21 Summer St
- 7 Saddle Ridge Rd
- 143 Peakham Rd
- 30 Rolling Ln
- 12 Hickory Rd
- 54 Stone Rd
- 0 Robbins Rd
- 25 Bridle Path
- 89 Bridle Path
- 0 Boston Post Rd
- 123 Dutton Rd
- 47 Fairbank Rd
- 36 Old Forge Ln
- 4 Elderberry Cir
- 270 Old Lancaster Rd
- 7 Adams Rd
- 24 Goodnow Rd
- 24 Woodland Rd
- 12 Camperdown Ln
- 54 Phillips Rd
