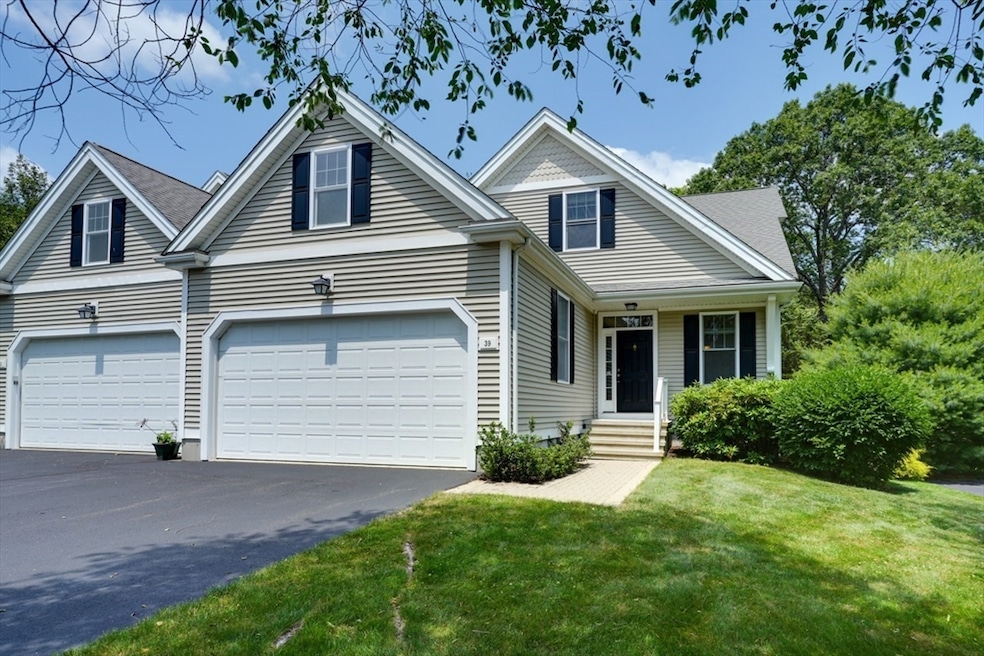
39 Balancing Rock Dr Holliston, MA 01746
Estimated payment $4,713/month
Highlights
- Golf Course Community
- Medical Services
- Open Floorplan
- Community Stables
- Senior Community
- Deck
About This Home
This lovely 55+ townhouse in Balancing Rock Village is ready for a new owner. Welcoming eat-in kitchen with new granite counters 2025, ss appliances, pantry and breakfast bar open to vaulted ceiling living room with gas fireplace and slider out to fantastic wood deck. Separate formal dining room at front of the unit and hardwood floors through much of main level. First floor primary en suite with cathedral ceiling and large walk in closet. Primary bath includes double vanity with Corian counter, tile floor, double wide shower and linen closet. Convenient first floor laundry and powder room. Upstairs offers second bedroom with cozy carpet, closet and storage space as well as bonus loft space. Upstairs full bathroom with tile floor, Corian counter vanity and shower/bath. Great opportunity for expansion and/or storage in the lower level as well as two car garage. Water heater 2023 and new interior paint through much of unit 2025. Convenient to shopping, restaurants and 495!
Townhouse Details
Home Type
- Townhome
Est. Annual Taxes
- $8,487
Year Built
- Built in 2006
HOA Fees
- $392 Monthly HOA Fees
Parking
- 2 Car Attached Garage
- Parking Storage or Cabinetry
- Garage Door Opener
- Guest Parking
- Open Parking
- Off-Street Parking
Home Design
- Frame Construction
- Shingle Roof
Interior Spaces
- 1,974 Sq Ft Home
- 2-Story Property
- Open Floorplan
- Cathedral Ceiling
- Recessed Lighting
- Sliding Doors
- Living Room with Fireplace
- Loft
- Basement
- Exterior Basement Entry
Kitchen
- Breakfast Bar
- Range
- Microwave
- Dishwasher
- Stainless Steel Appliances
- Solid Surface Countertops
Flooring
- Wood
- Wall to Wall Carpet
- Ceramic Tile
Bedrooms and Bathrooms
- 2 Bedrooms
- Primary Bedroom on Main
- Walk-In Closet
- Double Vanity
- Bathtub with Shower
- Separate Shower
- Linen Closet In Bathroom
Laundry
- Laundry on main level
- Dryer
- Washer
Schools
- Plac/Mill Elementary School
- Adams Middle School
- HHS High School
Utilities
- Forced Air Heating and Cooling System
- 1 Cooling Zone
- 1 Heating Zone
- Heating System Uses Natural Gas
- 200+ Amp Service
- Private Sewer
Additional Features
- Deck
- End Unit
- Property is near schools
Listing and Financial Details
- Assessor Parcel Number M:004 B:0003 L:018R,4615691
Community Details
Overview
- Senior Community
- Association fees include sewer, insurance, maintenance structure, road maintenance, ground maintenance, snow removal, trash, reserve funds
- 49 Units
- Balancing Rock Village Community
Amenities
- Medical Services
- Common Area
- Shops
- Coin Laundry
Recreation
- Golf Course Community
- Tennis Courts
- Park
- Community Stables
- Jogging Path
- Bike Trail
Pet Policy
- Call for details about the types of pets allowed
Map
Home Values in the Area
Average Home Value in this Area
Tax History
| Year | Tax Paid | Tax Assessment Tax Assessment Total Assessment is a certain percentage of the fair market value that is determined by local assessors to be the total taxable value of land and additions on the property. | Land | Improvement |
|---|---|---|---|---|
| 2025 | $8,487 | $579,300 | $0 | $579,300 |
| 2024 | $8,441 | $560,500 | $0 | $560,500 |
| 2023 | $8,485 | $551,000 | $0 | $551,000 |
| 2022 | $7,745 | $445,600 | $0 | $445,600 |
| 2021 | $7,799 | $436,900 | $0 | $436,900 |
| 2020 | $8,041 | $426,600 | $0 | $426,600 |
| 2019 | $7,498 | $398,200 | $0 | $398,200 |
| 2018 | $7,434 | $398,200 | $0 | $398,200 |
| 2017 | $7,375 | $398,200 | $0 | $398,200 |
| 2016 | $7,125 | $379,200 | $0 | $379,200 |
| 2015 | $7,165 | $369,700 | $0 | $369,700 |
Property History
| Date | Event | Price | Change | Sq Ft Price |
|---|---|---|---|---|
| 07/24/2025 07/24/25 | Pending | -- | -- | -- |
| 06/25/2025 06/25/25 | For Sale | $660,000 | -- | $334 / Sq Ft |
Purchase History
| Date | Type | Sale Price | Title Company |
|---|---|---|---|
| Quit Claim Deed | -- | None Available | |
| Quit Claim Deed | -- | None Available | |
| Quit Claim Deed | -- | None Available | |
| Quit Claim Deed | -- | None Available | |
| Deed | $417,489 | -- | |
| Deed | $417,489 | -- |
Mortgage History
| Date | Status | Loan Amount | Loan Type |
|---|---|---|---|
| Previous Owner | $75,000 | No Value Available | |
| Previous Owner | $50,000 | Purchase Money Mortgage |
Similar Home in the area
Source: MLS Property Information Network (MLS PIN)
MLS Number: 73396185
APN: HOLL-000004-000003-000018R






