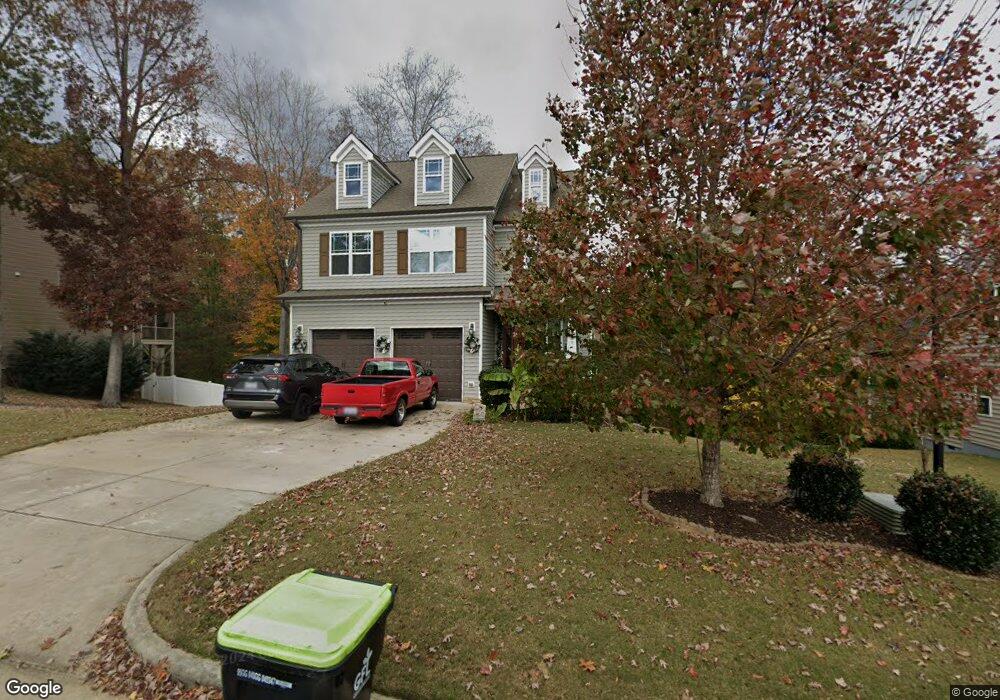39 Barrowby Dr Unit L181 MCW Clayton, NC 27527
Wilders NeighborhoodEstimated Value: $455,000 - $484,000
4
Beds
4
Baths
2,651
Sq Ft
$176/Sq Ft
Est. Value
About This Home
This home is located at 39 Barrowby Dr Unit L181 MCW, Clayton, NC 27527 and is currently estimated at $466,452, approximately $175 per square foot. 39 Barrowby Dr Unit L181 MCW is a home located in Johnston County with nearby schools including River Dell Elementary School, Archer Lodge Middle School, and Corinth Holders High School.
Ownership History
Date
Name
Owned For
Owner Type
Purchase Details
Closed on
Nov 4, 2021
Sold by
Tant Elbert Dwayne and Wiggins Kimberly
Bought by
Tant Elbert Dwayne and Tant Kimberly Lauren
Current Estimated Value
Home Financials for this Owner
Home Financials are based on the most recent Mortgage that was taken out on this home.
Original Mortgage
$239,960
Outstanding Balance
$213,386
Interest Rate
2.88%
Mortgage Type
New Conventional
Estimated Equity
$253,066
Purchase Details
Closed on
Jun 23, 2016
Sold by
Capitol City Homes Llc
Bought by
Tant Elbert Dwayne and Wiggins Kimberly
Home Financials for this Owner
Home Financials are based on the most recent Mortgage that was taken out on this home.
Original Mortgage
$260,101
Interest Rate
3.57%
Mortgage Type
FHA
Purchase Details
Closed on
Jan 20, 2011
Sold by
S & S Land Development Llc
Bought by
Capitol City Homes Llc
Create a Home Valuation Report for This Property
The Home Valuation Report is an in-depth analysis detailing your home's value as well as a comparison with similar homes in the area
Home Values in the Area
Average Home Value in this Area
Purchase History
| Date | Buyer | Sale Price | Title Company |
|---|---|---|---|
| Tant Elbert Dwayne | -- | Accommodation | |
| Tant Elbert Dwayne | $265,000 | None Available | |
| Capitol City Homes Llc | $1,950,000 | None Available |
Source: Public Records
Mortgage History
| Date | Status | Borrower | Loan Amount |
|---|---|---|---|
| Open | Tant Elbert Dwayne | $239,960 | |
| Closed | Tant Elbert Dwayne | $260,101 |
Source: Public Records
Tax History Compared to Growth
Tax History
| Year | Tax Paid | Tax Assessment Tax Assessment Total Assessment is a certain percentage of the fair market value that is determined by local assessors to be the total taxable value of land and additions on the property. | Land | Improvement |
|---|---|---|---|---|
| 2025 | $2,850 | $448,770 | $75,000 | $373,770 |
| 2024 | $2,335 | $288,280 | $40,000 | $248,280 |
| 2023 | $2,335 | $288,280 | $40,000 | $248,280 |
| 2022 | $2,364 | $288,280 | $40,000 | $248,280 |
| 2021 | $2,364 | $288,280 | $40,000 | $248,280 |
| 2020 | $2,450 | $288,280 | $40,000 | $248,280 |
| 2019 | $2,450 | $288,280 | $40,000 | $248,280 |
| 2018 | $2,268 | $260,690 | $40,000 | $220,690 |
| 2017 | $2,216 | $260,690 | $40,000 | $220,690 |
| 2016 | $2,216 | $260,690 | $40,000 | $220,690 |
| 2015 | $340 | $40,000 | $40,000 | $0 |
| 2014 | $340 | $40,000 | $40,000 | $0 |
Source: Public Records
Map
Nearby Homes
- 478 Curling Creek Dr
- 92 Summer Mist Ln
- 92 Summer Mist Ln Unit 164p
- 80 Summer Mist Ln
- 80 Summer Mist Ln Unit 165p
- 59 Curling Creek Dr Unit I285
- 62 Summer Mist Ln
- 62 Summer Mist Ln Unit 167
- 79 Curling Creek Dr Unit I287
- TA3000 Plan at Copper Ridge at Flowers Plantation
- Abigale Plan at Copper Ridge at Flowers Plantation
- TA2300 Plan at Copper Ridge at Flowers Plantation
- Winslow Plan at Copper Ridge at Flowers Plantation
- Bayside Plan at Copper Ridge at Flowers Plantation
- Kipling Plan at Copper Ridge at Flowers Plantation
- Calgary Plan at Copper Ridge at Flowers Plantation
- Huntley Plan at Copper Ridge at Flowers Plantation
- Cyprus Plan at Copper Ridge at Flowers Plantation
- Riley Plan at Copper Ridge at Flowers Plantation
- TA4000 Plan at Copper Ridge at Flowers Plantation
- 49 Barrowby Dr
- 29 Barrowby Dr Unit L182MCW
- 29 Barrowby Dr
- 348 Mill Creek Dr
- 36 Barrowby Dr
- 364 Mill Creek Dr
- 364 Mill Creek Dr Unit lt133
- 0 Barrowby Ct Unit 1924859
- 0 Barrowby Ct Unit 180 TR1924859
- 59 Barrowby Dr Unit L179
- 59 Barrowby Dr
- 19 Barrowby Dr Unit L183
- 19 Barrowby Dr
- 24 Barrowby Dr
- 24 Barrowby Dr Unit L191
- 332 Mill Creek Dr
- 54 Barrowby Dr Unit L174 MCW
- 382 Mill Creek Dr
- 318 Mill Creek Dr Unit 136
- 318 Mill Creek Dr
