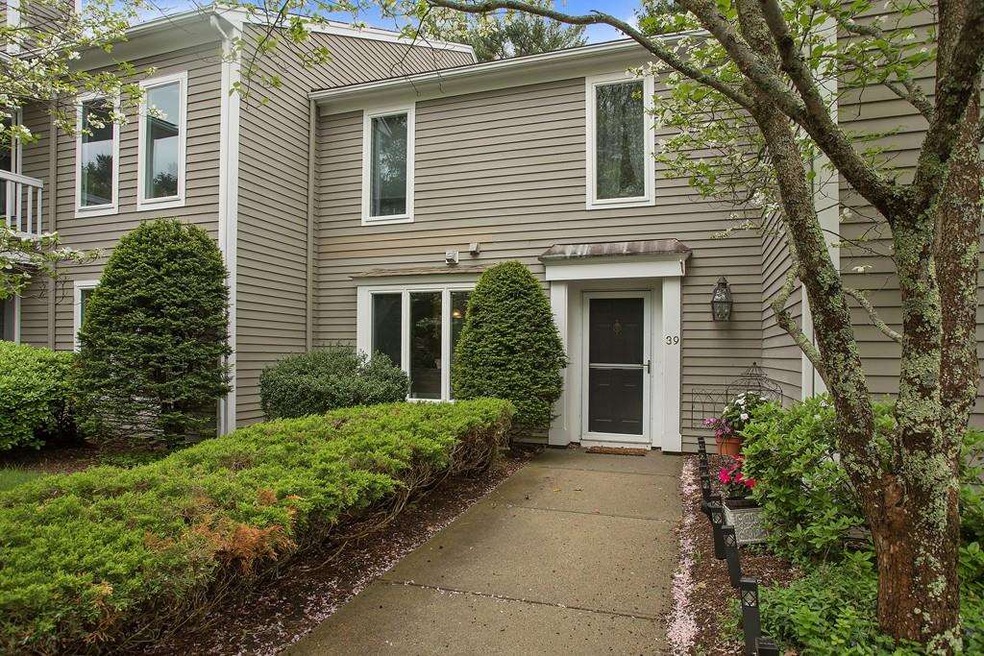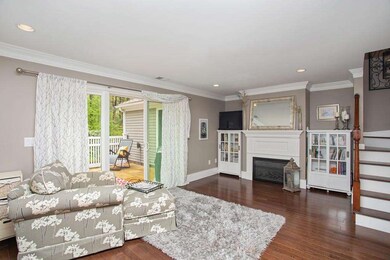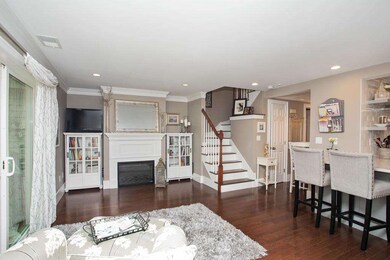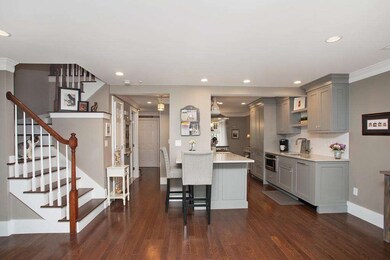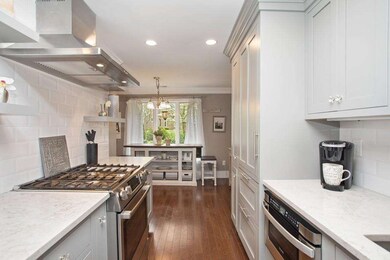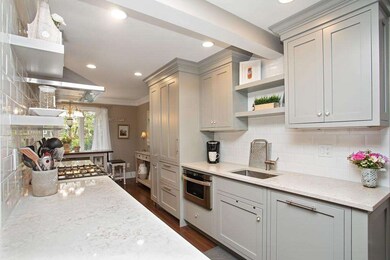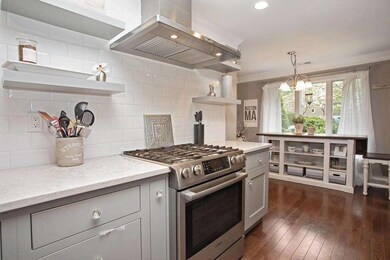
39 Bay Farm Rd Unit 39 Duxbury, MA 02332
Highlights
- Wood Flooring
- Wine Refrigerator
- Forced Air Heating and Cooling System
- Alden School Rated A-
About This Home
As of June 2022Incredible condo has the spaciousness of a single family home with a free flowing floor plan. Fireplace living room opens to the exterior patio on one side and the stunning kitchen on the other. Kitchen features stainless steel appliances including Sub Zero Refrigerator and Bosch Gas Range, recessed lighting, wonderful cabinet space, pantry and built-in closets. Wine fridge with countertop and shelving is a great entertaining feature. Master suite with cathedral ceilings brings in plenty of sun from the picture window and skylight along with a beautiful master bath featuring Carrara marble walls and glass door shower. Additional bedroom and bathroom on the second floor allows for great privacy. Enjoy grilling on your private limestone patio all Summer long! Ideally located, close to entertainment, schools and trails. Move in ready! Get it before it's gone!
Co-Listed By
Stephanie Thompson
Fathom Realty MA
Townhouse Details
Home Type
- Townhome
Est. Annual Taxes
- $6,091
Year Built
- Built in 1990
HOA Fees
- $415 per month
Parking
- 1 Car Garage
Kitchen
- Range with Range Hood
- Microwave
- ENERGY STAR Qualified Refrigerator
- Freezer
- Dishwasher
- Wine Refrigerator
Flooring
- Wood Flooring
Laundry
- Dryer
- Washer
Utilities
- Forced Air Heating and Cooling System
- Heating System Uses Gas
- Natural Gas Water Heater
- Private Sewer
Listing and Financial Details
- Assessor Parcel Number M:062 B:272 L033 U:39L
Ownership History
Purchase Details
Home Financials for this Owner
Home Financials are based on the most recent Mortgage that was taken out on this home.Purchase Details
Home Financials for this Owner
Home Financials are based on the most recent Mortgage that was taken out on this home.Purchase Details
Home Financials for this Owner
Home Financials are based on the most recent Mortgage that was taken out on this home.Purchase Details
Home Financials for this Owner
Home Financials are based on the most recent Mortgage that was taken out on this home.Purchase Details
Similar Homes in Duxbury, MA
Home Values in the Area
Average Home Value in this Area
Purchase History
| Date | Type | Sale Price | Title Company |
|---|---|---|---|
| Not Resolvable | $428,000 | -- | |
| Not Resolvable | $405,000 | -- | |
| Not Resolvable | $335,000 | -- | |
| Deed | $176,000 | -- | |
| Deed | $162,000 | -- |
Mortgage History
| Date | Status | Loan Amount | Loan Type |
|---|---|---|---|
| Open | $336,000 | Stand Alone Refi Refinance Of Original Loan | |
| Closed | $342,400 | New Conventional | |
| Previous Owner | $324,000 | New Conventional | |
| Previous Owner | $25,000 | No Value Available | |
| Previous Owner | $131,000 | No Value Available | |
| Previous Owner | $125,000 | Purchase Money Mortgage | |
| Previous Owner | $132,300 | No Value Available |
Property History
| Date | Event | Price | Change | Sq Ft Price |
|---|---|---|---|---|
| 06/23/2022 06/23/22 | Sold | $550,000 | +4.0% | $430 / Sq Ft |
| 05/10/2022 05/10/22 | Pending | -- | -- | -- |
| 05/05/2022 05/05/22 | For Sale | $529,000 | +23.6% | $413 / Sq Ft |
| 07/16/2018 07/16/18 | Sold | $428,000 | -2.7% | $334 / Sq Ft |
| 06/15/2018 06/15/18 | Pending | -- | -- | -- |
| 05/23/2018 05/23/18 | For Sale | $439,900 | +8.6% | $344 / Sq Ft |
| 06/30/2017 06/30/17 | Sold | $405,000 | -7.7% | $316 / Sq Ft |
| 04/29/2017 04/29/17 | Pending | -- | -- | -- |
| 04/28/2017 04/28/17 | Price Changed | $439,000 | -4.4% | $343 / Sq Ft |
| 03/30/2017 03/30/17 | Price Changed | $459,000 | -4.2% | $359 / Sq Ft |
| 02/13/2017 02/13/17 | Price Changed | $479,000 | -4.0% | $374 / Sq Ft |
| 12/14/2016 12/14/16 | For Sale | $499,000 | +49.0% | $390 / Sq Ft |
| 12/18/2015 12/18/15 | Sold | $335,000 | -2.6% | $262 / Sq Ft |
| 11/05/2015 11/05/15 | Pending | -- | -- | -- |
| 10/12/2015 10/12/15 | For Sale | $344,000 | -- | $269 / Sq Ft |
Tax History Compared to Growth
Tax History
| Year | Tax Paid | Tax Assessment Tax Assessment Total Assessment is a certain percentage of the fair market value that is determined by local assessors to be the total taxable value of land and additions on the property. | Land | Improvement |
|---|---|---|---|---|
| 2025 | $6,091 | $600,700 | $0 | $600,700 |
| 2024 | $5,319 | $528,700 | $0 | $528,700 |
| 2023 | $5,023 | $469,900 | $0 | $469,900 |
| 2022 | $5,411 | $421,400 | $0 | $421,400 |
| 2021 | $6,054 | $418,100 | $0 | $418,100 |
| 2020 | $5,933 | $404,700 | $0 | $404,700 |
| 2019 | $5,719 | $389,600 | $0 | $389,600 |
| 2018 | $5,550 | $366,100 | $0 | $366,100 |
| 2017 | $4,928 | $317,700 | $0 | $317,700 |
| 2016 | $4,332 | $278,600 | $0 | $278,600 |
| 2015 | $4,440 | $284,600 | $0 | $284,600 |
Agents Affiliated with this Home
-
Jessica Manning
J
Seller's Agent in 2022
Jessica Manning
South Shore Sotheby's International Realty
(781) 934-2000
14 in this area
36 Total Sales
-
Karen Bandera
K
Seller Co-Listing Agent in 2022
Karen Bandera
South Shore Sotheby's International Realty
15 in this area
45 Total Sales
-
Dawn Hadley

Buyer's Agent in 2022
Dawn Hadley
Engel & Völkers , South Shore
(617) 834-7844
24 in this area
74 Total Sales
-
Isobel Wilson

Seller's Agent in 2018
Isobel Wilson
Bella Real Estate
(508) 269-0509
125 Total Sales
-
S
Seller Co-Listing Agent in 2018
Stephanie Thompson
Fathom Realty MA
-
Joseph Cheney
J
Seller's Agent in 2017
Joseph Cheney
Home Bound Realty
Map
Source: MLS Property Information Network (MLS PIN)
MLS Number: 72332825
APN: DUXB-000062-000272-000033-000039L
- 65 Tussock Brook Rd
- 40 Bay Farm Rd Unit 40
- 44 Bay Farm Rd
- 70 Humphreys Ln
- 32 Bay Farm Rd Unit 32
- 100 Parks St Unit 31
- 100 Parks St Unit 18
- 100 Parks St Unit 16
- 70 Parks St Unit 10
- 24 Tremont St
- 735 Bay Rd
- 1 Tarkiln Rd
- 37 Tarkiln Rd
- 19 Flint Locke Dr
- 30 Cushing Dr
- 66 Priscilla Ave
- 6 Kingstown Way
- 66 Seabury Point Rd
- 24 Summer St Unit A
- 287 Tobey Garden St
