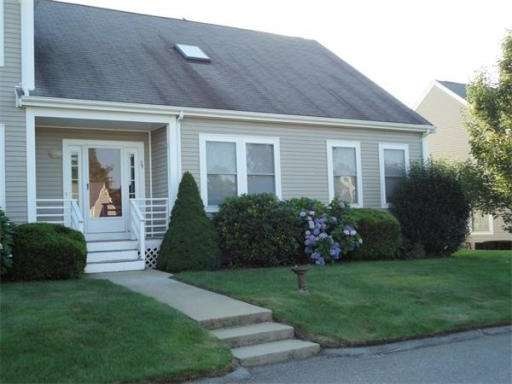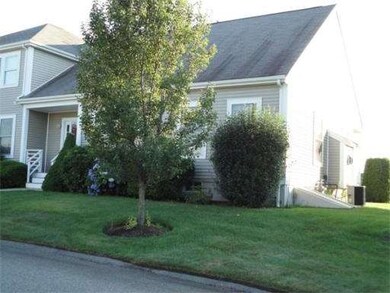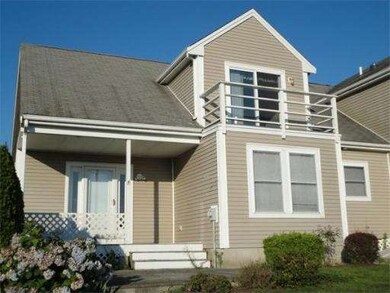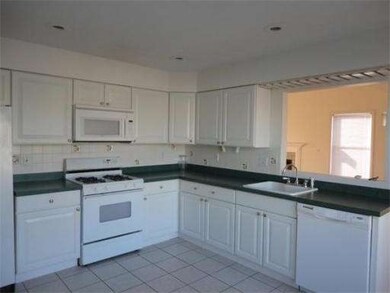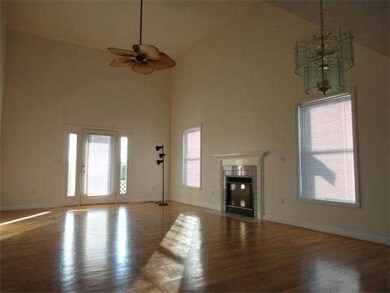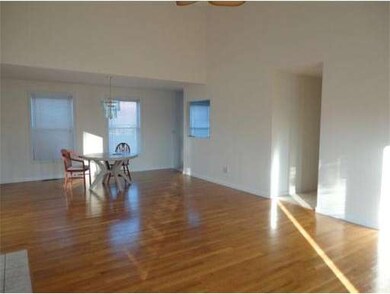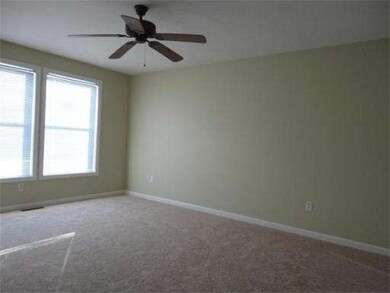
39 Bay Pointe Drive Extension Unit 39 Bourne, MA 02532
About This Home
As of July 2021Have great conversations while enjoying Stunning Views of the 3rd Fairway from the deck or patio at this 2-bedroom/3.5-bath townhouse in Onset. This open floor plan delivers An impressive living room with Cathedral Ceilings, gleaming wood floors, and gas fireplace which opens to the dining room. The master suite has a walk-in closet, full bath with dual sinks, whirlpool tub. The eat in Kitchen, ½ bath and Laundry room completes the first floor. 2nd Floor has another large bedroom, 2 walk in closets, full bath and a balcony for morning coffee. Finished lower level complete with built in bar and a full bath, with a bonus room. Everything has been freshly painted. New carpets on first floor. This one won't last, Easy to show!
Property Details
Home Type
Condominium
Est. Annual Taxes
$4,987
Year Built
1998
Lot Details
0
Listing Details
- Unit Level: 1
- Unit Placement: End
- Special Features: None
- Property Sub Type: Condos
- Year Built: 1998
Interior Features
- Has Basement: Yes
- Fireplaces: 1
- Primary Bathroom: Yes
- Number of Rooms: 5
- Flooring: Wood, Tile, Wall to Wall Carpet
- Bedroom 2: Second Floor
- Bathroom #1: First Floor
- Bathroom #2: Second Floor
- Bathroom #3: Basement
- Kitchen: First Floor
- Laundry Room: First Floor
- Living Room: First Floor
- Master Bedroom: First Floor
- Master Bedroom Description: Bathroom - Double Vanity/Sink, Ceiling Fan(s), Closet - Walk-in, Flooring - Wall to Wall Carpet, Main Level
- Dining Room: First Floor
Exterior Features
- Construction: Frame
- Exterior: Vinyl
- Exterior Unit Features: Deck, Patio, Balcony
Garage/Parking
- Garage Parking: Detached
- Garage Spaces: 1
- Parking Spaces: 1
Utilities
- Cooling Zones: 3
- Heat Zones: 3
Condo/Co-op/Association
- Condominium Name: BayPoint Condominium Village
- Association Fee Includes: Master Insurance, Exterior Maintenance, Road Maintenance, Snow Removal, Refuse Removal
- Association Pool: No
- Management: Owner Association
- Pets Allowed: Yes w/ Restrictions
- No Units: 64
- Unit Building: 39
Ownership History
Purchase Details
Home Financials for this Owner
Home Financials are based on the most recent Mortgage that was taken out on this home.Purchase Details
Home Financials for this Owner
Home Financials are based on the most recent Mortgage that was taken out on this home.Purchase Details
Home Financials for this Owner
Home Financials are based on the most recent Mortgage that was taken out on this home.Purchase Details
Purchase Details
Home Financials for this Owner
Home Financials are based on the most recent Mortgage that was taken out on this home.Similar Homes in Bourne, MA
Home Values in the Area
Average Home Value in this Area
Purchase History
| Date | Type | Sale Price | Title Company |
|---|---|---|---|
| Not Resolvable | $410,000 | None Available | |
| Not Resolvable | $353,000 | -- | |
| Not Resolvable | $156,500 | -- | |
| Fiduciary Deed | $156,500 | -- | |
| Deed | -- | -- | |
| Deed | -- | -- | |
| Deed | -- | -- | |
| Deed | $164,900 | -- | |
| Deed | $164,900 | -- |
Mortgage History
| Date | Status | Loan Amount | Loan Type |
|---|---|---|---|
| Previous Owner | $317,700 | New Conventional | |
| Previous Owner | $168,000 | New Conventional | |
| Previous Owner | $0 | New Conventional | |
| Previous Owner | $70,000 | Purchase Money Mortgage |
Property History
| Date | Event | Price | Change | Sq Ft Price |
|---|---|---|---|---|
| 07/30/2021 07/30/21 | Sold | $410,000 | +2.8% | $205 / Sq Ft |
| 05/28/2021 05/28/21 | Pending | -- | -- | -- |
| 05/20/2021 05/20/21 | For Sale | $399,000 | +13.0% | $200 / Sq Ft |
| 05/09/2019 05/09/19 | Sold | $353,000 | -4.6% | $221 / Sq Ft |
| 03/28/2019 03/28/19 | Pending | -- | -- | -- |
| 02/26/2019 02/26/19 | For Sale | $369,900 | +18.2% | $231 / Sq Ft |
| 09/30/2013 09/30/13 | Sold | $313,000 | 0.0% | $196 / Sq Ft |
| 09/17/2013 09/17/13 | Pending | -- | -- | -- |
| 08/16/2013 08/16/13 | Off Market | $313,000 | -- | -- |
| 08/02/2013 08/02/13 | For Sale | $315,000 | -- | $197 / Sq Ft |
Tax History Compared to Growth
Tax History
| Year | Tax Paid | Tax Assessment Tax Assessment Total Assessment is a certain percentage of the fair market value that is determined by local assessors to be the total taxable value of land and additions on the property. | Land | Improvement |
|---|---|---|---|---|
| 2025 | $4,987 | $454,200 | $0 | $454,200 |
| 2024 | $5,064 | $433,600 | $0 | $433,600 |
| 2023 | $4,603 | $374,200 | $0 | $374,200 |
| 2022 | $4,473 | $328,400 | $0 | $328,400 |
| 2021 | $4,507 | $321,900 | $0 | $321,900 |
| 2020 | $4,413 | $321,900 | $0 | $321,900 |
| 2019 | $4,027 | $297,000 | $0 | $297,000 |
| 2018 | $3,934 | $280,200 | $0 | $280,200 |
| 2017 | $3,917 | $280,200 | $0 | $280,200 |
| 2016 | $3,652 | $259,200 | $0 | $259,200 |
| 2015 | $3,617 | $264,000 | $0 | $264,000 |
| 2014 | $3,229 | $243,000 | $0 | $243,000 |
Agents Affiliated with this Home
-

Seller's Agent in 2021
Mike Russo
Michael Russo
(970) 274-9801
7 Total Sales
-

Buyer's Agent in 2021
Colleen Kilfoil
A Cape House.Com
(774) 283-0546
107 Total Sales
-
S
Seller's Agent in 2019
Sarah Nathe
Coldwell Banker Realty - Duxbury
(617) 388-5442
-

Seller's Agent in 2013
Brenda Sutherland
RE/MAX
(508) 360-6902
72 Total Sales
Map
Source: MLS Property Information Network (MLS PIN)
MLS Number: 71564589
APN: WARE-000008-000000-001029-000039
- 38 Bay Pointe Drive Extension Unit 38
- 32 Bay Pointe Drive Extension
- 22 Long Neck Rd
- 3132 Cranberry Hwy Unit 9
- 3132 Cranberry Hwy Unit 24
- 74 Fearing St
- 74 Fearing St
- 32 Bay Pointe Dr Unit 32
- 5 Susan Rd Unit 8
- 7 Carol Rd
- 3 Fairway Dr Unit F
- 47 Chippewa Dr
- 6 Unit 74
- 76 Choctaw Dr
- 16 Barrett Way
- 8 Pine Tree Dr
- 0 Broad St Off Unit 72362523
- 2 Wychunas Ave
- 11 22nd St
- 24 Cove St
