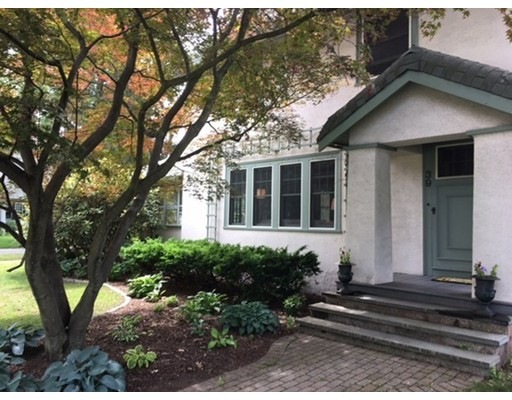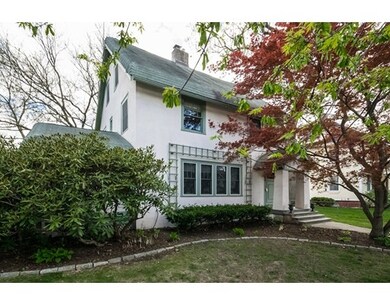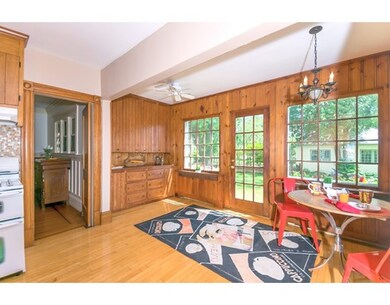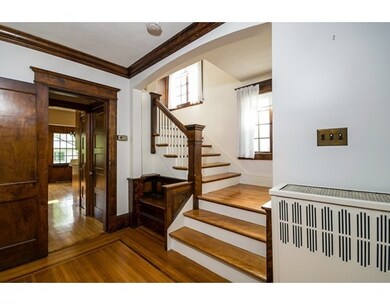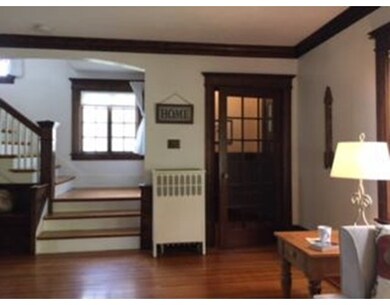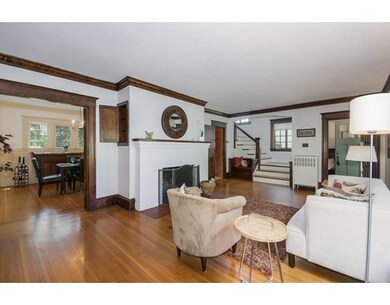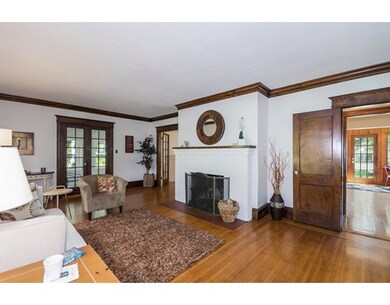
39 Birchwood Ave Longmeadow, MA 01106
About This Home
As of October 2017Price Reduction!! This elegant home with old world charm is graced with beautiful hardwood floors throughout and is located in the desirable Circle Park area, which is great for children and offers summer time activities along with being walking distance to parks, schools and shops. There are 3 floors with 5 bedrooms, with two full bathrooms and 2 half baths. The front foyer enters into elegant living room with a fireplace and built in cabinetry. Both the first and second floor have delightful three season porches with newer windows. This corner location has a fenced in yard with a beautiful garden and a detached one car garage with an opener. There is a spacious kitchen with gas stove. The second floor offers 3 bedrooms, with one full bath along with a bedroom with a half bath. Two additional bedrooms and a full bath on the third floor. The laundry and brand new gas hot water heater are located in the basement. Don't miss this opportunity and schedule your appointment today!
Last Agent to Sell the Property
Nancy Paquette-Ott
Cichetti Teamwork @ Sears Real Estate License #452509223 Listed on: 05/06/2017
Last Buyer's Agent
Markus Lauria
Gallagher Real Estate License #452509411
Home Details
Home Type
Single Family
Est. Annual Taxes
$7,909
Year Built
1917
Lot Details
0
Listing Details
- Lot Description: Paved Drive
- Property Type: Single Family
- Single Family Type: Detached
- Style: Colonial
- Other Agent: 2.50
- Lead Paint: Yes
- Year Round: Yes
- Year Built Description: Approximate
- Special Features: None
- Property Sub Type: Detached
- Year Built: 1917
Interior Features
- Has Basement: Yes
- Fireplaces: 1
- Primary Bathroom: Yes
- Number of Rooms: 8
- Amenities: Public Transportation, Shopping, Tennis Court, Walk/Jog Trails
- Electric: Circuit Breakers
- Flooring: Wood, Tile
- Basement: Full, Interior Access, Concrete Floor
- Bedroom 2: Second Floor, 15X12
- Bedroom 3: Second Floor, 13X11
- Bedroom 4: Third Floor, 15X11
- Bedroom 5: Third Floor, 13X9
- Bathroom #1: Second Floor
- Bathroom #2: Third Floor
- Bathroom #3: First Floor
- Kitchen: First Floor, 17X14
- Laundry Room: Basement
- Living Room: First Floor, 23X14
- Master Bedroom: Second Floor, 15X13
- Master Bedroom Description: Bathroom - Half, Flooring - Hardwood
- Dining Room: First Floor, 14X13
- No Bedrooms: 5
- Full Bathrooms: 2
- Half Bathrooms: 2
- Oth1 Room Name: Bathroom
- Oth1 Dscrp: Bathroom - Half
- Main Lo: M12800
- Main So: J02000
- Estimated Sq Ft: 2200.00
Exterior Features
- Construction: Frame
- Exterior: Stucco
- Exterior Features: Fenced Yard
- Foundation: Concrete Block
Garage/Parking
- Garage Parking: Detached, Garage Door Opener
- Garage Spaces: 1
- Parking: Off-Street
- Parking Spaces: 3
Utilities
- Hot Water: Natural Gas, Tank
- Utility Connections: for Gas Range, for Electric Dryer, Washer Hookup
- Sewer: City/Town Sewer
- Water: City/Town Water
Lot Info
- Assessor Parcel Number: M:0075 B:0036 L:0002
- Zoning: RA1
- Acre: 0.17
- Lot Size: 7491.00
Ownership History
Purchase Details
Home Financials for this Owner
Home Financials are based on the most recent Mortgage that was taken out on this home.Purchase Details
Home Financials for this Owner
Home Financials are based on the most recent Mortgage that was taken out on this home.Purchase Details
Home Financials for this Owner
Home Financials are based on the most recent Mortgage that was taken out on this home.Purchase Details
Home Financials for this Owner
Home Financials are based on the most recent Mortgage that was taken out on this home.Similar Homes in the area
Home Values in the Area
Average Home Value in this Area
Purchase History
| Date | Type | Sale Price | Title Company |
|---|---|---|---|
| Warranty Deed | $290,000 | -- | |
| Warranty Deed | $300,000 | -- | |
| Deed | $205,900 | -- | |
| Deed | $180,000 | -- |
Mortgage History
| Date | Status | Loan Amount | Loan Type |
|---|---|---|---|
| Previous Owner | $240,000 | New Conventional | |
| Previous Owner | $50,000 | No Value Available | |
| Previous Owner | $154,000 | No Value Available | |
| Previous Owner | $185,300 | Purchase Money Mortgage | |
| Previous Owner | $162,000 | Purchase Money Mortgage |
Property History
| Date | Event | Price | Change | Sq Ft Price |
|---|---|---|---|---|
| 10/10/2017 10/10/17 | Sold | $290,000 | -1.7% | $132 / Sq Ft |
| 09/11/2017 09/11/17 | Pending | -- | -- | -- |
| 09/02/2017 09/02/17 | For Sale | $294,900 | 0.0% | $134 / Sq Ft |
| 08/23/2017 08/23/17 | Pending | -- | -- | -- |
| 07/10/2017 07/10/17 | Price Changed | $294,900 | -1.7% | $134 / Sq Ft |
| 06/20/2017 06/20/17 | Price Changed | $299,900 | -2.9% | $136 / Sq Ft |
| 06/05/2017 06/05/17 | Price Changed | $309,000 | -3.4% | $140 / Sq Ft |
| 05/06/2017 05/06/17 | For Sale | $319,900 | 0.0% | $145 / Sq Ft |
| 04/01/2016 04/01/16 | Rented | $2,000 | -9.1% | -- |
| 03/11/2016 03/11/16 | Under Contract | -- | -- | -- |
| 02/19/2016 02/19/16 | Price Changed | $2,200 | -12.0% | $1 / Sq Ft |
| 01/11/2016 01/11/16 | For Rent | $2,500 | 0.0% | -- |
| 12/07/2015 12/07/15 | Sold | $300,000 | +1.7% | $153 / Sq Ft |
| 10/24/2015 10/24/15 | Pending | -- | -- | -- |
| 10/13/2015 10/13/15 | For Sale | $294,900 | -- | $150 / Sq Ft |
Tax History Compared to Growth
Tax History
| Year | Tax Paid | Tax Assessment Tax Assessment Total Assessment is a certain percentage of the fair market value that is determined by local assessors to be the total taxable value of land and additions on the property. | Land | Improvement |
|---|---|---|---|---|
| 2025 | $7,909 | $374,500 | $158,500 | $216,000 |
| 2024 | $7,745 | $374,500 | $158,500 | $216,000 |
| 2023 | $7,417 | $323,600 | $144,400 | $179,200 |
| 2022 | $7,471 | $303,200 | $144,400 | $158,800 |
| 2021 | $7,187 | $290,500 | $137,500 | $153,000 |
| 2020 | $7,033 | $290,500 | $137,500 | $153,000 |
| 2019 | $6,702 | $278,200 | $137,500 | $140,700 |
| 2018 | $6,591 | $270,800 | $153,900 | $116,900 |
| 2017 | $6,385 | $270,800 | $153,900 | $116,900 |
| 2016 | $6,114 | $251,300 | $138,700 | $112,600 |
| 2015 | $6,004 | $254,200 | $137,300 | $116,900 |
Agents Affiliated with this Home
-
N
Seller's Agent in 2017
Nancy Paquette-Ott
Cichetti Teamwork @ Sears Real Estate
-
M
Buyer's Agent in 2017
Markus Lauria
Gallagher Real Estate
-
C
Seller's Agent in 2016
Carol Cassaday
Gallagher Real Estate
-
christine strohman

Seller's Agent in 2015
christine strohman
Keller Williams Realty
(413) 367-6683
5 in this area
114 Total Sales
-
S
Buyer's Agent in 2015
Susan Berselli
Park Square Realty
Map
Source: MLS Property Information Network (MLS PIN)
MLS Number: 72159926
APN: LONG-000075-000036-000002
- 72 Converse St
- 31 Homecrest St
- 65 Laurel St
- 260 Longmeadow St
- 240 Longmeadow St
- 92 Eton Rd
- 384 Longmeadow St
- 50 Elmwood Ave
- 48 Colony Acres Rd
- 31 Glenwood Cir
- 14 Glenwood Cir
- 76 Coventry Ln
- 52 Coventry Ln
- 197 Porter Lake Dr Unit 197
- 97 Salem Rd
- 56 Lawrence Dr
- 59 Lawrence Dr
- 1168 River Rd
- 89 Firglade Ave
- 72 Firglade Ave
