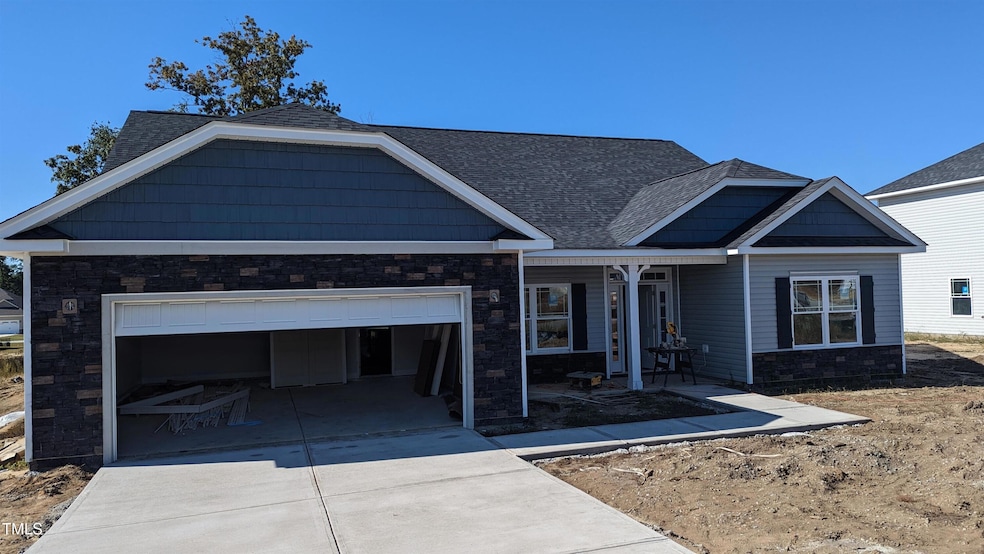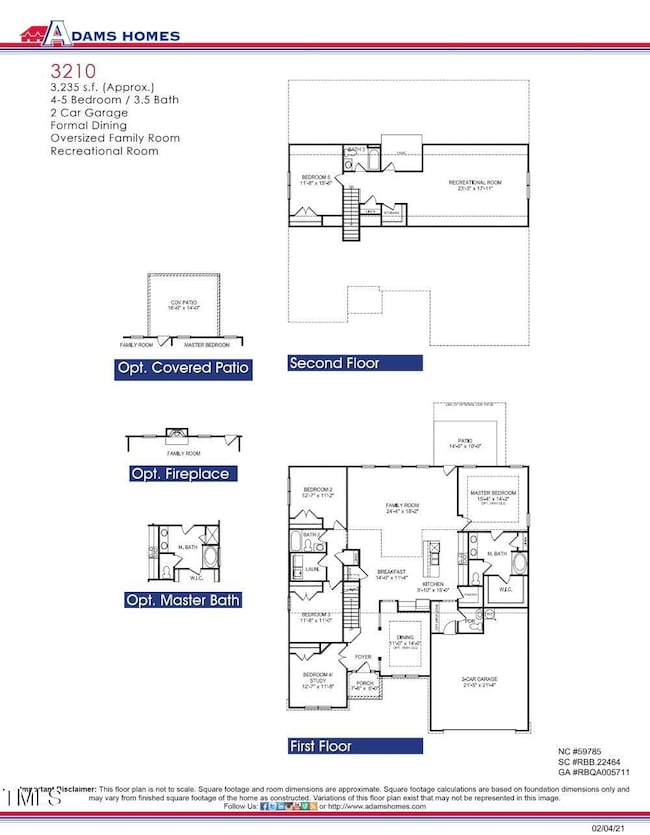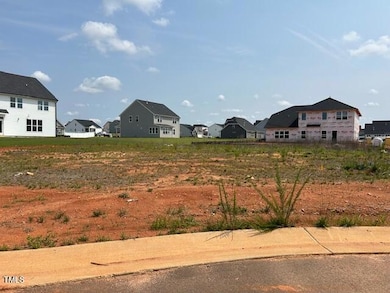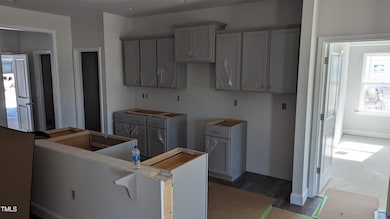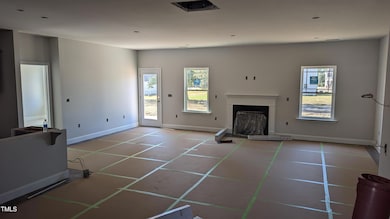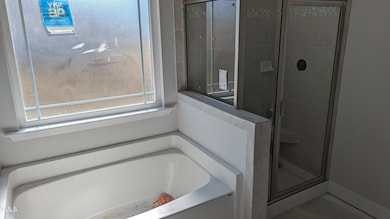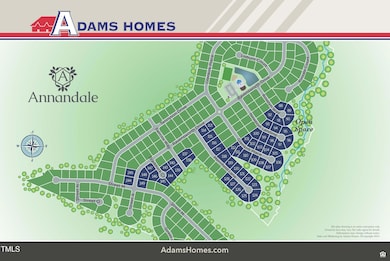39 Braddock Ct Garner, NC 27529
Cleveland NeighborhoodEstimated payment $3,528/month
Highlights
- Fitness Center
- Media Room
- Clubhouse
- Cleveland Elementary School Rated A-
- New Construction
- Transitional Architecture
About This Home
Welcome to the 3210 Floor Plan by Adams Homes - where timeless design meets modern luxury. This stunning two-story residence offers over 3,200 square feet of thoughtfully crafted living space, perfect for families who value comfort, functionality, and elegance. Step through the grand foyer into an open-concept layout that flows effortlessly from room to room, ideal for both everyday living and entertaining. At the heart of the home is a gourmet kitchen featuring premium appliances, a center island, walk-in pantry, and abundant counter space—perfect for culinary enthusiasts and casual cooks alike. The adjacent dining area is flooded with natural light, creating a warm setting for family meals or dinner parties. The expansive family room provides a versatile space for relaxation or entertaining, with ample room for gathering and making memories. The first-floor owner's suite is a true retreat, offering a spacious bedroom with sitting area potential, a spa-like ensuite with dual vanities, a soaking tub, and generous walk-in closet. Additional bedrooms are thoughtfully located on the opposite side of the home, providing privacy and comfort for family or guests. Upstairs, you'll find a bonus bedroom and bathroom, along with a large recreational loft perfect for a media room, playroom, or home office. Designed with exceptional attention to detail, the 3210 floor plan showcases quality craftsmanship, modern finishes, and architectural charm throughout. More than just a home, this is a space where your lifestyle and dreams can thrive.
Home Details
Home Type
- Single Family
Year Built
- Built in 2025 | New Construction
Lot Details
- 0.3 Acre Lot
- Cul-De-Sac
- Landscaped
- Cleared Lot
HOA Fees
- $99 Monthly HOA Fees
Parking
- 2 Car Attached Garage
- Front Facing Garage
- Garage Door Opener
- Private Driveway
Home Design
- Transitional Architecture
- Slab Foundation
- Architectural Shingle Roof
- Stone Veneer
Interior Spaces
- 3,210 Sq Ft Home
- 1-Story Property
- Crown Molding
- Tray Ceiling
- Smooth Ceilings
- Ceiling Fan
- Recessed Lighting
- Fireplace With Gas Starter
- Double Pane Windows
- Entrance Foyer
- Family Room
- Breakfast Room
- Dining Room
- Media Room
- Utility Room
- Scuttle Attic Hole
Kitchen
- Eat-In Kitchen
- Built-In Electric Oven
- Built-In Oven
- Built-In Gas Range
- Range Hood
- Microwave
- Dishwasher
- Stainless Steel Appliances
- Kitchen Island
- Quartz Countertops
Flooring
- Carpet
- Laminate
- Luxury Vinyl Tile
Bedrooms and Bathrooms
- 5 Bedrooms
- Walk-In Closet
- Primary bathroom on main floor
- Double Vanity
- Private Water Closet
- Separate Shower in Primary Bathroom
- Soaking Tub
- Bathtub with Shower
- Separate Shower
Laundry
- Laundry Room
- Laundry on main level
Outdoor Features
- Covered Patio or Porch
- Rain Gutters
Schools
- Cleveland Elementary And Middle School
- W Johnston High School
Utilities
- Central Air
- Heating System Uses Natural Gas
- Natural Gas Connected
- Tankless Water Heater
- Community Sewer or Septic
- Cable TV Available
Listing and Financial Details
- Assessor Parcel Number 06E03042X
Community Details
Overview
- $900 One-Time Secondary Association Fee
- Association fees include special assessments
- Associa Hrw Association, Phone Number (919) 787-9000
- Built by Adams Homes LLC
- Annandale Subdivision, 3210A Floorplan
Amenities
- Clubhouse
Recreation
- Community Playground
- Fitness Center
- Community Pool
Map
Home Values in the Area
Average Home Value in this Area
Property History
| Date | Event | Price | List to Sale | Price per Sq Ft |
|---|---|---|---|---|
| 08/21/2025 08/21/25 | Pending | -- | -- | -- |
| 07/13/2025 07/13/25 | Price Changed | $552,800 | +0.9% | $172 / Sq Ft |
| 05/30/2025 05/30/25 | For Sale | $547,800 | -- | $171 / Sq Ft |
Source: Doorify MLS
MLS Number: 10099753
- 57 Braddock Ct Unit 144
- 56 Braddock Ct
- 42 Braddock Ct
- 561 Ravensworth Dr Unit 147
- 595 Ravensworth Dr
- 41 S Faircox Way Unit 137
- 467 Ravensworth Dr
- Landrum III Plan at Annandale - Summit Collection
- Mayflower III Plan at Annandale - Summit Collection
- Clayton III Plan at Annandale - Summit Collection
- 623 Ravensworth Dr Unit Lot 149
- 84 Fountainhead Ln
- 443 Ravensworth Dr
- 228 Tennyson Dr
- 268 Tennyson Dr
- 61 Merrifield Ln
- Plan 3040 at Annandale
- Plan 2628 at Annandale
- Plan 3629 at Annandale
- Plan 3320 at Annandale
