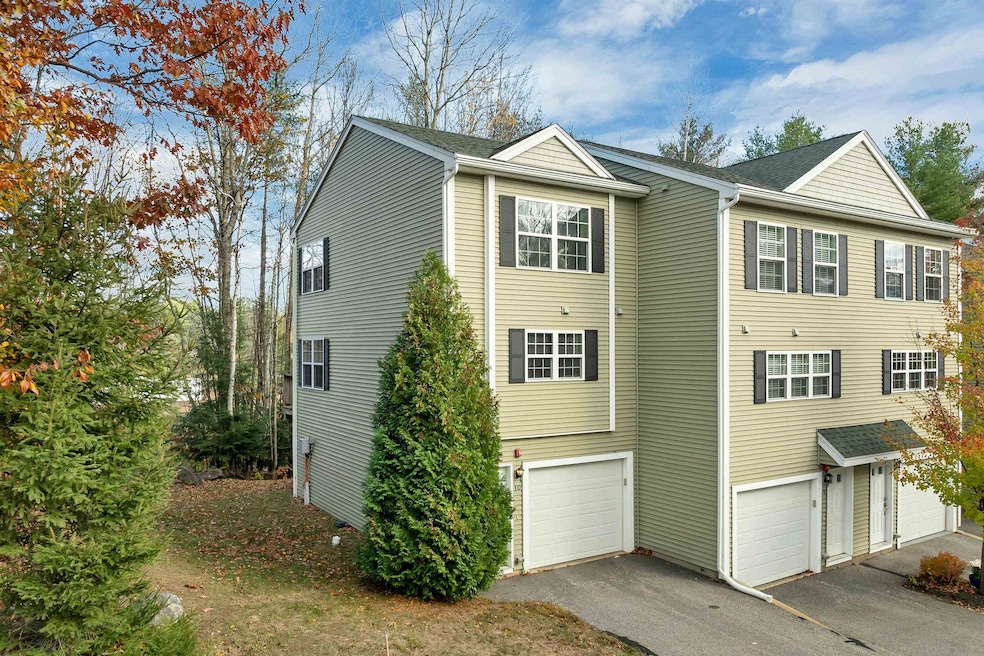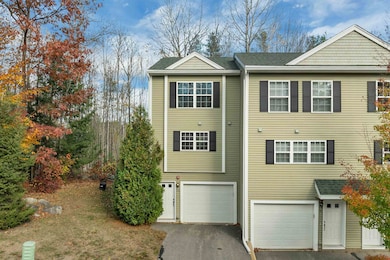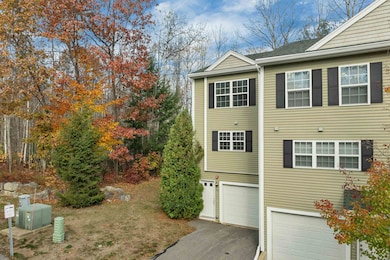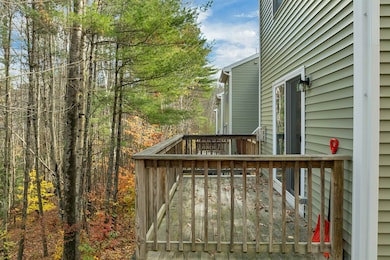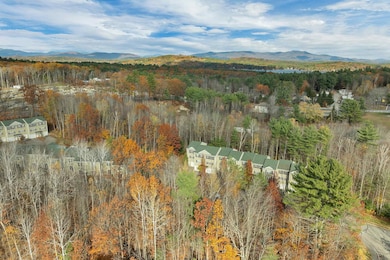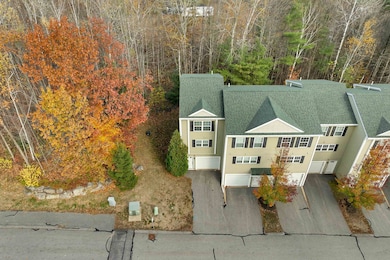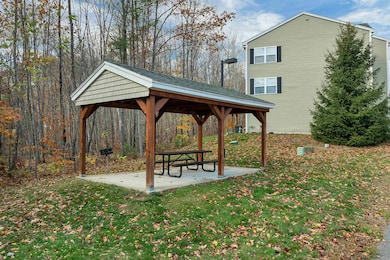
39 Breckenridge Unit 10 Laconia, NH 03246
Estimated payment $2,106/month
Highlights
- Hot Property
- Wooded Lot
- End Unit
- Deck
- Bamboo Flooring
- Forced Air Heating and Cooling System
About This Home
Looking for a well-kept condo in the lakes region, close-by to all of the fun? This two bedroom, end unit home located in the Beaver Pond Estates association is the place to be! The townhome has a one car garage and a cozy living area with a gas fireplace to enjoy in the winter and central AC in the summer. The unit has bamboo hardwood floors throughout, beautiful kitchen cabinetry and granite countertops. You can enjoy morning coffee on your private deck off the living room area. Upstairs there are two generous-sized bedrooms along with a full bath and laundry on the second floor. Being sold fully furnished. This location is 5 minutes from Weirs Beach, 15 minutes from the concert pavilion and 20 minutes from Gunstock Ski area. Enjoy the best of all seasons at this conveniently-located home!
Listing Agent
Coldwell Banker Realty Center Harbor NH Brokerage Phone: 603-253-4345 License #076101 Listed on: 11/03/2025

Property Details
Home Type
- Condominium
Est. Annual Taxes
- $4,430
Year Built
- Built in 2013
Lot Details
- End Unit
- Wooded Lot
Parking
- 1 Car Garage
- Driveway
Home Design
- Concrete Foundation
- Wood Frame Construction
- Vinyl Siding
Interior Spaces
- Property has 2 Levels
Kitchen
- Microwave
- Dishwasher
- Disposal
Flooring
- Bamboo
- Carpet
Bedrooms and Bathrooms
- 2 Bedrooms
Laundry
- Dryer
- Washer
Outdoor Features
- Deck
Schools
- Elm Street Elementary School
- Laconia Middle School
- Laconia High School
Utilities
- Forced Air Heating and Cooling System
- Cable TV Available
Listing and Financial Details
- Legal Lot and Block 3.010 / 512
- Assessor Parcel Number 127
Map
Home Values in the Area
Average Home Value in this Area
Tax History
| Year | Tax Paid | Tax Assessment Tax Assessment Total Assessment is a certain percentage of the fair market value that is determined by local assessors to be the total taxable value of land and additions on the property. | Land | Improvement |
|---|---|---|---|---|
| 2024 | $4,430 | $325,000 | $0 | $325,000 |
| 2023 | $4,259 | $306,200 | $0 | $306,200 |
| 2022 | $4,246 | $285,900 | $0 | $285,900 |
| 2021 | $3,536 | $187,500 | $0 | $187,500 |
| 2020 | $3,268 | $165,700 | $0 | $165,700 |
| 2019 | $3,292 | $159,900 | $0 | $159,900 |
| 2018 | $3,030 | $145,300 | $0 | $145,300 |
| 2017 | $2,774 | $131,900 | $0 | $131,900 |
| 2016 | $2,847 | $128,200 | $0 | $128,200 |
| 2015 | $2,686 | $121,000 | $0 | $121,000 |
| 2014 | $2,737 | $122,200 | $0 | $122,200 |
| 2013 | $117 | $5,300 | $0 | $5,300 |
Property History
| Date | Event | Price | List to Sale | Price per Sq Ft | Prior Sale |
|---|---|---|---|---|---|
| 11/03/2025 11/03/25 | For Sale | $329,000 | 0.0% | $321 / Sq Ft | |
| 04/30/2021 04/30/21 | Rented | $2,000 | 0.0% | -- | |
| 04/22/2021 04/22/21 | Under Contract | -- | -- | -- | |
| 04/15/2021 04/15/21 | For Rent | $2,000 | 0.0% | -- | |
| 09/21/2018 09/21/18 | Sold | $167,500 | -0.3% | $164 / Sq Ft | View Prior Sale |
| 07/28/2018 07/28/18 | Pending | -- | -- | -- | |
| 07/11/2018 07/11/18 | For Sale | $168,000 | -- | $164 / Sq Ft |
Purchase History
| Date | Type | Sale Price | Title Company |
|---|---|---|---|
| Deed | -- | -- | |
| Quit Claim Deed | $167,533 | -- | |
| Not Resolvable | $167,533 | -- |
Mortgage History
| Date | Status | Loan Amount | Loan Type |
|---|---|---|---|
| Previous Owner | $150,750 | Adjustable Rate Mortgage/ARM |
About the Listing Agent
John's Other Listings
Source: PrimeMLS
MLS Number: 5068365
APN: LACO-000127-000512-000003-000010
- 58 Breckenridge Way Unit 28
- 93 Roller Coaster Rd
- UNIT 49 Stonewall Corners Way Unit 49
- 17 Granite Ridge
- 126 Soleil Mountain
- 78 Granite Ridge
- 64 Granite Ridge
- 97 Soleil Mountain Unit 82
- 94 Soleil Mountain Unit 8
- 11 Hickorywood Cir Unit Lot 60
- 11 Hickorywood Cir
- 23 Deadreckoning Point
- 00 Nh Rte 132 Route
- 38 Stern Castle Place Unit 30
- 6 Windjammer's Ridge
- Lot 12-3 Needle Eye Rd
- Lot 12-5 Needle Eye Rd
- 45 Stern Castle Place Unit 32
- 96 Brook Hill
- 37
- 114 Brook Hill
- 98 Brook Hill
- 6 Neal Shore Rd
- 375 Endicott St N Unit 104
- 375 Endicott St N Unit 305
- 9 Westbury Rd
- 266 Endicott St N Unit 23
- 107 Treetop Cir Unit 725
- 107 Treetop Cir Unit 711
- 27 Centenary Ave Unit 2
- 29 Memory Ln
- 3112 Parade Rd
- 1 Simpson Ave
- 883 Weirs Blvd Unit 34
- 8 Melissa Way
- 766 Weirs Blvd Unit 27
- 20 Trails End Dr Unit 2
- 14 Lake Shore Dr
- 14 Lake Shore Dr
- 14 Lake Shore Dr
