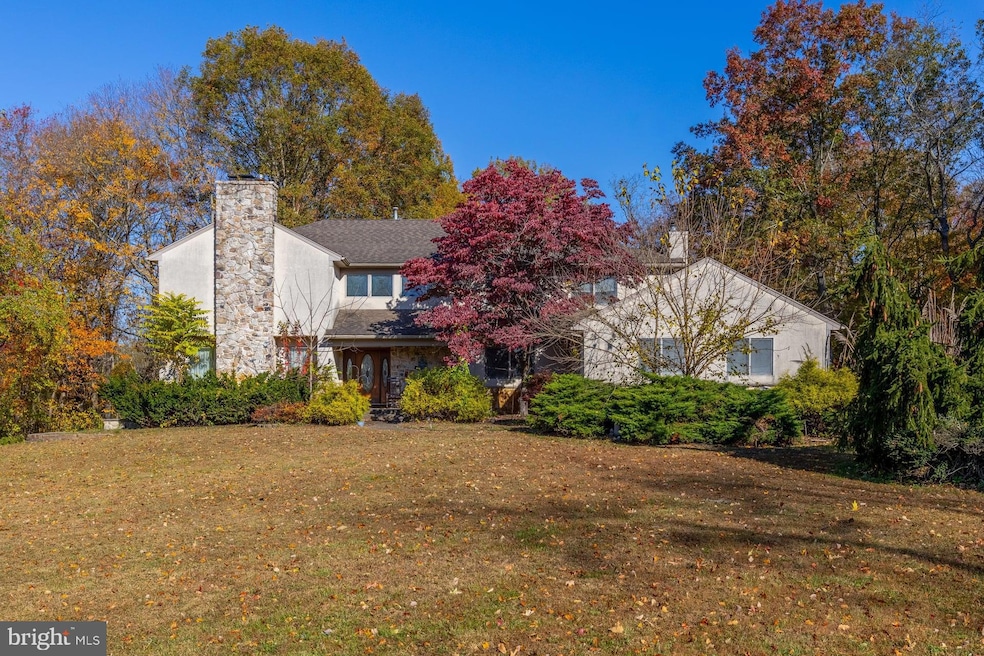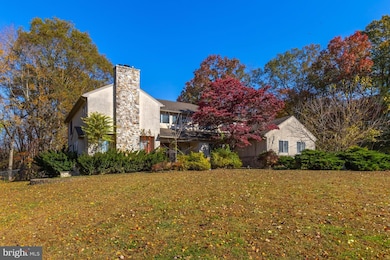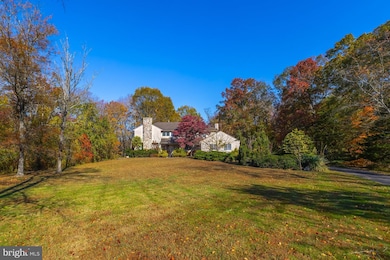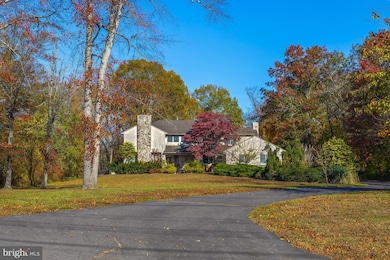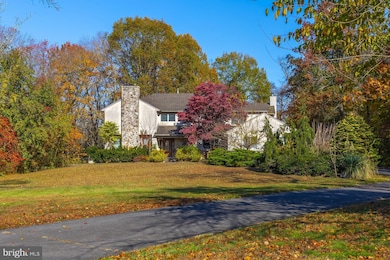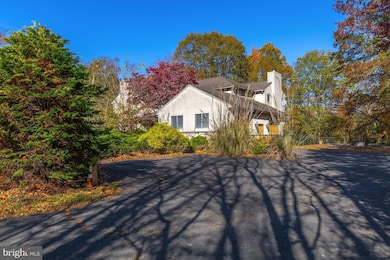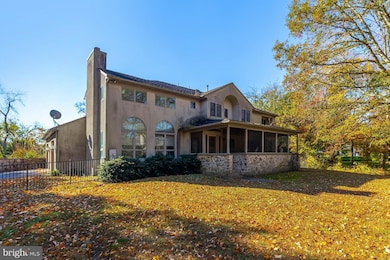39 Bridge Rd Lumberton, NJ 08048
Estimated payment $3,493/month
Highlights
- In Ground Pool
- 3.23 Acre Lot
- 2 Fireplaces
- Rancocas Valley Regional High School Rated A-
- Traditional Architecture
- No HOA
About This Home
NO MORE APPOINTMENTS WILL BE SCHEDULED !! Welcome to this impressive 4-bedroom, 3.5-bath home set on more than 3 acres in beautiful Lumberton. From the moment you enter the grand foyer, you’ll be greeted by an open and airy layout that flows seamlessly throughout. The inviting living room features built-in bookcases, charming window seats, and an gas fireplace the perfect place to relax or entertain. The oversized dining room is ideal for gatherings and opens to a large screened-in porch through French doors, extending your entertaining space outdoors. The spacious kitchen is truly the heart of the home, offering an abundance of cabinetry and counter space, a gas range on the center island, a built-in desk area, double sinks plus a bar sink, two ovens, and two refrigerators perfect for any cooking enthusiast. The kitchen overlooks the family room, where you’ll find large windows with serene views of the yard, a wood-burning fireplace, soaring ceilings, and a spiral staircase leading to the second floor. Upstairs, you’ll find three generously sized bedrooms plus a massive primary suite featuring an oversized bedroom, a private bathroom, and an impressive walk-in closet. The primary suite also offers doors that open to a private area where you can enjoy peaceful views of the beautiful yard. The second floor includes 3 full bathrooms and plenty of storage truly closets galore! The home offers dual staircases, dual-zone heating and air, and a spacious 1,920 sq. ft. unfinished basement with high ceilings perfect for future finishing or storage. With a total of 4,070 sq. ft. above grade, this property offers endless space and possibilities. This home needs a little love but has so much potential! Calling all investors, flippers, and visionaries bring your creativity and make this incredible property shine once again. Being sold strictly as-is.
Listing Agent
(856) 217-4889 melissa.kolecki@foxroach.com BHHS Fox & Roach-Mullica Hill South License #1004507 Listed on: 11/03/2025

Home Details
Home Type
- Single Family
Est. Annual Taxes
- $13,392
Year Built
- Built in 1993
Lot Details
- 3.23 Acre Lot
- Property is zoned RA
Parking
- 2 Car Attached Garage
- 6 Driveway Spaces
- Side Facing Garage
Home Design
- Traditional Architecture
- Block Foundation
- Frame Construction
- Shingle Roof
Interior Spaces
- Property has 2 Levels
- 2 Fireplaces
- Wood Burning Fireplace
- Gas Fireplace
- Family Room
- Living Room
- Dining Room
- Unfinished Basement
Bedrooms and Bathrooms
- 4 Bedrooms
Laundry
- Laundry Room
- Laundry on main level
Pool
- In Ground Pool
- Gunite Pool
Utilities
- Forced Air Heating and Cooling System
- Well
- Natural Gas Water Heater
- Septic Equal To The Number Of Bedrooms
Community Details
- No Home Owners Association
- Bella Bridge Farms Subdivision
Listing and Financial Details
- Tax Lot 00004
- Assessor Parcel Number 17-00045-00004
Map
Home Values in the Area
Average Home Value in this Area
Tax History
| Year | Tax Paid | Tax Assessment Tax Assessment Total Assessment is a certain percentage of the fair market value that is determined by local assessors to be the total taxable value of land and additions on the property. | Land | Improvement |
|---|---|---|---|---|
| 2025 | $13,393 | $503,100 | $116,800 | $386,300 |
| 2024 | $12,593 | $503,100 | $116,800 | $386,300 |
| 2023 | $12,593 | $503,100 | $116,800 | $386,300 |
| 2022 | $12,301 | $503,100 | $116,800 | $386,300 |
| 2021 | $11,352 | $503,100 | $116,800 | $386,300 |
| 2020 | $12,160 | $503,100 | $116,800 | $386,300 |
| 2019 | $12,024 | $503,100 | $116,800 | $386,300 |
| 2018 | $11,843 | $503,100 | $116,800 | $386,300 |
| 2017 | $11,622 | $503,100 | $116,800 | $386,300 |
| 2016 | $11,370 | $503,100 | $116,800 | $386,300 |
| 2015 | $11,285 | $503,100 | $116,800 | $386,300 |
| 2014 | $10,857 | $503,100 | $116,800 | $386,300 |
Property History
| Date | Event | Price | List to Sale | Price per Sq Ft |
|---|---|---|---|---|
| 11/12/2025 11/12/25 | Pending | -- | -- | -- |
| 11/03/2025 11/03/25 | For Sale | $450,000 | -- | $111 / Sq Ft |
Purchase History
| Date | Type | Sale Price | Title Company |
|---|---|---|---|
| Deed | $37,800 | -- |
Source: Bright MLS
MLS Number: NJBL2098858
APN: 17-00045-0000-00004
- 485 Main St
- 20 Jasmine Rd
- 587 Main St
- 26 Chestnut St
- 23 Creek Rd
- 18 Azalea Dr
- 25 Sunflower Cir
- 524 Meadowyck Ln
- 15 Wellington Dr
- 11 Stirling Way
- 5 Middleton Dr
- 10 Whitehaven Dr
- 71 Kingsbridge Dr
- 18 Westminster Dr
- 39 Tynemouth Dr
- 11 Abington Way
- 692 Eayrestown Rd
- 511 Hamilton Ave
- 12 Bancroft Ln
- 50 Blue Spruce Ct
