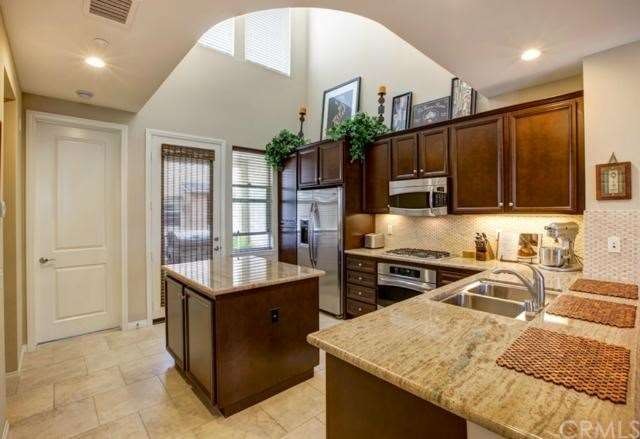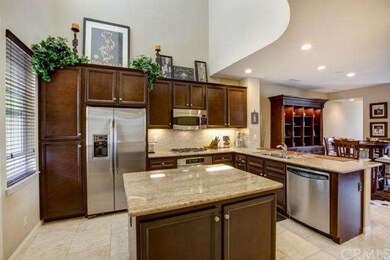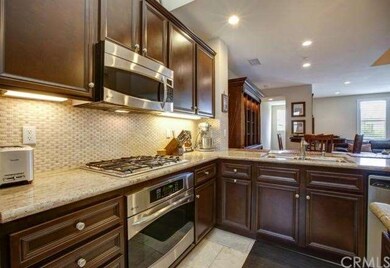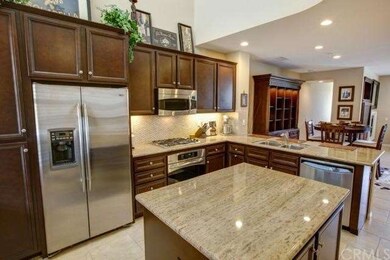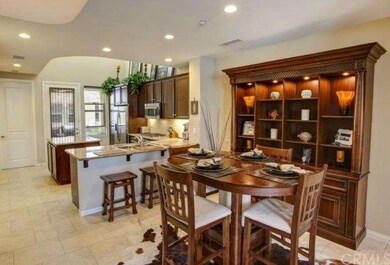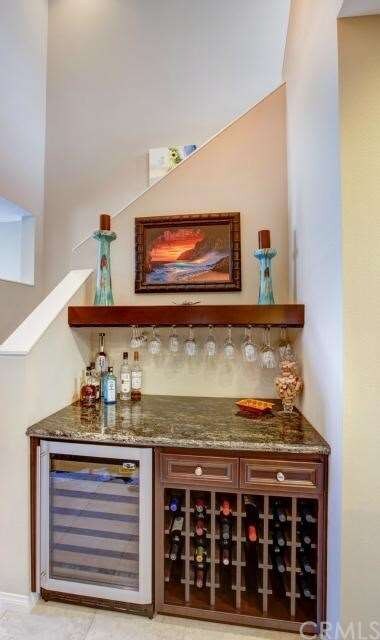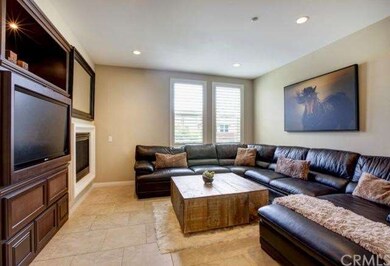
39 Brownstone Way Aliso Viejo, CA 92656
Highlights
- In Ground Pool
- Ocean Side of Freeway
- Clubhouse
- Wood Canyon Elementary School Rated A-
- Open Floorplan
- Property is near a park
About This Home
As of June 2017Rare opportunity to purchase the premiere location in Vantis! Come home every day to this stunning, sophisticated townhome brimming with every imaginable designer upgrade! Sleek Italian tile under foot, gorgeous oversized slab granite countertops and stainless steel appliances in the chef’s kitchen, dark chocolate cabinetry and the finest finishes throughout. An elegant floor plan allows you to relax under soaring 20 ft ceilings with subtle recessed lighting and poetic architectural lines. A generous living space provides a comfortable, bright, wide open layout perfect for entertaining or for your own quiet enjoyment. Retreat upstairs past the functional tech loft and convenient laundry room to the Master suite. Spacious and private, it boasts a master bath with dual vanities, a soaking tub and an extended shower both shrouded in Turkish marble.
Roll out of bed and stroll 25 yards to the private Club Vantis, which boasts a world class fitness room, resort style pool and spa, high tech conference rooms, billiard room and outdoor dining areas - all accessible with your key fob.
Walk to Trader Joes, movies, restaurants, shopping, hiking and mountain biking or take a short drive to Laguna Beach, Dana Point or the Pacific Ocean. It's all about lifestyle!
Last Agent to Sell the Property
Kathy Koppie
KW Spectrum Properties License #01857595 Listed on: 06/04/2013

Property Details
Home Type
- Condominium
Est. Annual Taxes
- $6,662
Year Built
- Built in 2008
Lot Details
- Two or More Common Walls
- Sprinkler System
HOA Fees
Parking
- 2 Car Attached Garage
Home Design
- Modern Architecture
- Mediterranean Architecture
- Turnkey
- Brick Exterior Construction
- Slab Foundation
- Fire Rated Drywall
- Stucco
Interior Spaces
- 1,457 Sq Ft Home
- Open Floorplan
- Built-In Features
- Cathedral Ceiling
- Ceiling Fan
- Recessed Lighting
- Double Pane Windows
- Plantation Shutters
- Window Screens
- Panel Doors
- Family Room Off Kitchen
- Living Room with Fireplace
- Pool Views
Kitchen
- Open to Family Room
- Eat-In Kitchen
- Breakfast Bar
- Self-Cleaning Convection Oven
- Built-In Range
- Dishwasher
- Kitchen Island
- Granite Countertops
- Disposal
Flooring
- Carpet
- Stone
Bedrooms and Bathrooms
- 2 Bedrooms
- All Upper Level Bedrooms
- 2 Full Bathrooms
Laundry
- Laundry Room
- Laundry on upper level
- Gas Dryer Hookup
Home Security
Pool
- In Ground Pool
- In Ground Spa
Outdoor Features
- Ocean Side of Freeway
- Patio
- Exterior Lighting
- Porch
Location
- Property is near a park
Utilities
- Central Heating and Cooling System
- 220 Volts in Garage
- Gas Water Heater
Listing and Financial Details
- Tax Lot 15
- Tax Tract Number 16865
- Assessor Parcel Number 93814179
Community Details
Overview
- 80 Units
- Built by Shea
Amenities
- Outdoor Cooking Area
- Community Barbecue Grill
- Picnic Area
- Clubhouse
- Billiard Room
- Meeting Room
- Recreation Room
Recreation
- Community Playground
- Community Pool
- Community Spa
- Hiking Trails
Security
- Carbon Monoxide Detectors
- Fire and Smoke Detector
- Fire Sprinkler System
Ownership History
Purchase Details
Home Financials for this Owner
Home Financials are based on the most recent Mortgage that was taken out on this home.Purchase Details
Home Financials for this Owner
Home Financials are based on the most recent Mortgage that was taken out on this home.Purchase Details
Home Financials for this Owner
Home Financials are based on the most recent Mortgage that was taken out on this home.Purchase Details
Home Financials for this Owner
Home Financials are based on the most recent Mortgage that was taken out on this home.Similar Homes in the area
Home Values in the Area
Average Home Value in this Area
Purchase History
| Date | Type | Sale Price | Title Company |
|---|---|---|---|
| Grant Deed | $580,000 | Western Resources Title Comp | |
| Grant Deed | $540,000 | First American Title Company | |
| Grant Deed | $499,000 | None Available | |
| Interfamily Deed Transfer | -- | -- | |
| Condominium Deed | $420,000 | Fidelity National Title Co |
Mortgage History
| Date | Status | Loan Amount | Loan Type |
|---|---|---|---|
| Previous Owner | $432,000 | New Conventional | |
| Previous Owner | $374,250 | Adjustable Rate Mortgage/ARM | |
| Previous Owner | $348,000 | New Conventional | |
| Previous Owner | $375,848 | New Conventional | |
| Previous Owner | $375,849 | Unknown |
Property History
| Date | Event | Price | Change | Sq Ft Price |
|---|---|---|---|---|
| 12/17/2023 12/17/23 | Rented | $3,600 | 0.0% | -- |
| 12/02/2023 12/02/23 | For Rent | $3,600 | 0.0% | -- |
| 12/01/2023 12/01/23 | Off Market | $3,600 | -- | -- |
| 11/28/2023 11/28/23 | For Rent | $3,600 | 0.0% | -- |
| 11/27/2023 11/27/23 | Off Market | $3,600 | -- | -- |
| 11/10/2023 11/10/23 | For Rent | $3,600 | +26.3% | -- |
| 02/01/2021 02/01/21 | Rented | $2,850 | 0.0% | -- |
| 01/19/2021 01/19/21 | For Rent | $2,850 | 0.0% | -- |
| 01/08/2021 01/08/21 | Off Market | $2,850 | -- | -- |
| 01/08/2021 01/08/21 | For Rent | $2,850 | 0.0% | -- |
| 01/07/2021 01/07/21 | Off Market | $2,850 | -- | -- |
| 01/04/2021 01/04/21 | For Rent | $2,850 | +6.5% | -- |
| 05/12/2020 05/12/20 | Rented | $2,675 | 0.0% | -- |
| 05/05/2020 05/05/20 | Under Contract | -- | -- | -- |
| 04/13/2020 04/13/20 | For Rent | $2,675 | -2.7% | -- |
| 07/05/2017 07/05/17 | Rented | $2,750 | 0.0% | -- |
| 06/26/2017 06/26/17 | For Rent | $2,750 | 0.0% | -- |
| 06/23/2017 06/23/17 | Sold | $580,000 | -2.5% | $404 / Sq Ft |
| 06/11/2017 06/11/17 | Pending | -- | -- | -- |
| 06/06/2017 06/06/17 | For Sale | $595,000 | +10.2% | $414 / Sq Ft |
| 10/13/2016 10/13/16 | Sold | $540,000 | -1.8% | $371 / Sq Ft |
| 06/27/2016 06/27/16 | For Sale | $550,000 | 0.0% | $377 / Sq Ft |
| 10/01/2015 10/01/15 | Rented | $2,699 | 0.0% | -- |
| 10/01/2015 10/01/15 | For Rent | $2,699 | 0.0% | -- |
| 09/30/2015 09/30/15 | Off Market | $2,699 | -- | -- |
| 07/15/2015 07/15/15 | For Rent | $2,800 | 0.0% | -- |
| 08/23/2013 08/23/13 | Sold | $499,000 | 0.0% | $342 / Sq Ft |
| 07/23/2013 07/23/13 | Price Changed | $499,000 | -3.1% | $342 / Sq Ft |
| 06/21/2013 06/21/13 | Price Changed | $514,900 | -2.7% | $353 / Sq Ft |
| 06/04/2013 06/04/13 | For Sale | $529,000 | -- | $363 / Sq Ft |
Tax History Compared to Growth
Tax History
| Year | Tax Paid | Tax Assessment Tax Assessment Total Assessment is a certain percentage of the fair market value that is determined by local assessors to be the total taxable value of land and additions on the property. | Land | Improvement |
|---|---|---|---|---|
| 2024 | $6,662 | $659,938 | $446,123 | $213,815 |
| 2023 | $6,509 | $646,999 | $437,376 | $209,623 |
| 2022 | $6,381 | $634,313 | $428,800 | $205,513 |
| 2021 | $6,256 | $621,876 | $420,392 | $201,484 |
| 2020 | $6,192 | $615,500 | $416,081 | $199,419 |
| 2019 | $6,071 | $603,432 | $407,923 | $195,509 |
| 2018 | $5,952 | $591,600 | $399,924 | $191,676 |
| 2017 | $5,434 | $540,000 | $350,219 | $189,781 |
| 2016 | $5,195 | $516,731 | $327,915 | $188,816 |
| 2015 | $5,771 | $508,970 | $322,990 | $185,980 |
| 2014 | $5,651 | $499,000 | $316,663 | $182,337 |
Agents Affiliated with this Home
-

Seller's Agent in 2023
Jacqueline Chase
Coldwell Banker Realty
(949) 439-2315
20 in this area
35 Total Sales
-
T
Buyer's Agent in 2021
Tanja Wachsmuth
TW Homes
(949) 613-2292
2 Total Sales
-

Buyer's Agent in 2020
Rob Brandon
(949) 275-5578
4 in this area
60 Total Sales
-
B
Buyer's Agent in 2020
Bob Brandeland
Coldwell Banker Realty
(916) 601-5706
1 in this area
31 Total Sales
-

Buyer's Agent in 2017
Kindy Slagle
Coldwell Banker Realty
(949) 500-7353
1 in this area
39 Total Sales
-

Seller's Agent in 2016
Christine Morgan
Marterra Real Estate
(949) 910-1042
6 in this area
161 Total Sales
Map
Source: California Regional Multiple Listing Service (CRMLS)
MLS Number: OC13106360
APN: 938-141-79
- 9 Compass Ct
- 12 Citadel Dr Unit 204
- 46 Beacon Way
- 15 Parisville
- 7 Plateau
- 35 Wisteria Place Unit 48
- 4 Mosaic
- 30 Key Largo
- 34 Key Largo
- 31 Cayman Brac
- 59 Cape Victoria
- 20 Front Row
- 41 Breakers Ln
- 2 Chestnut Dr
- 19 Softwind
- 37 Conch Reef
- 42 Beech Dr
- 5 Pappagallo Point
- 35 Lighthouse Point
- 23412 Pacific Park Dr Unit 6A
