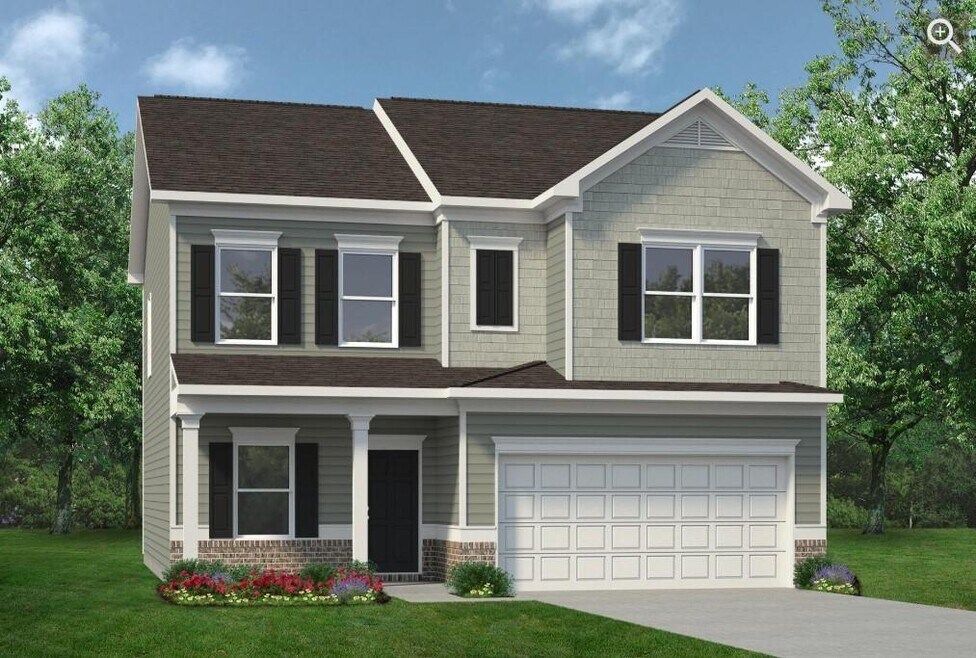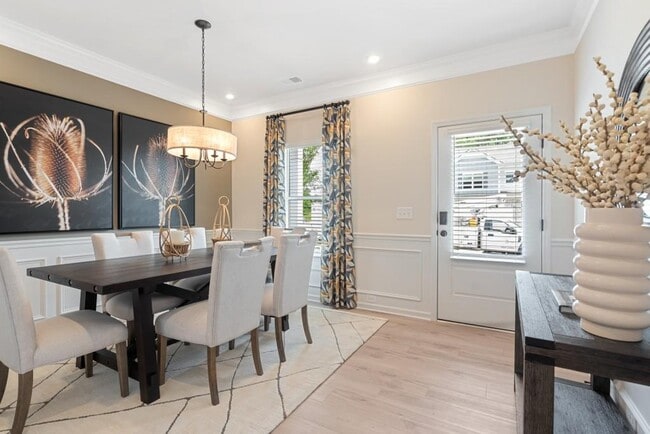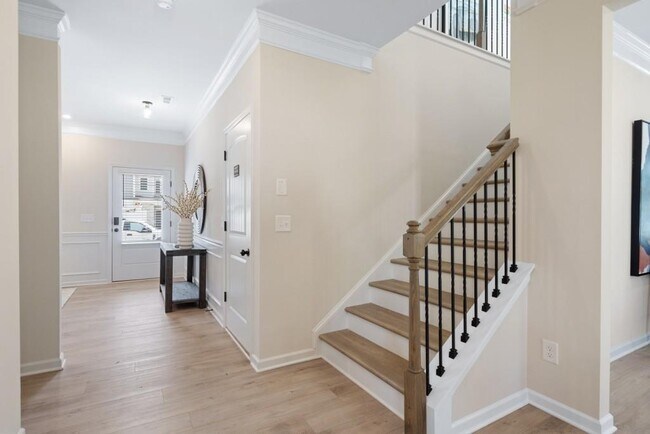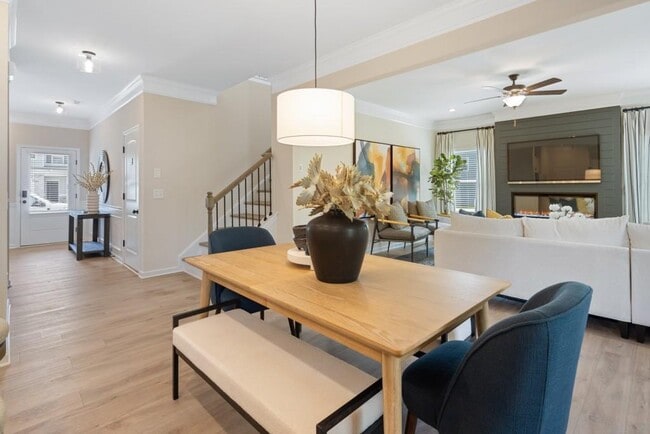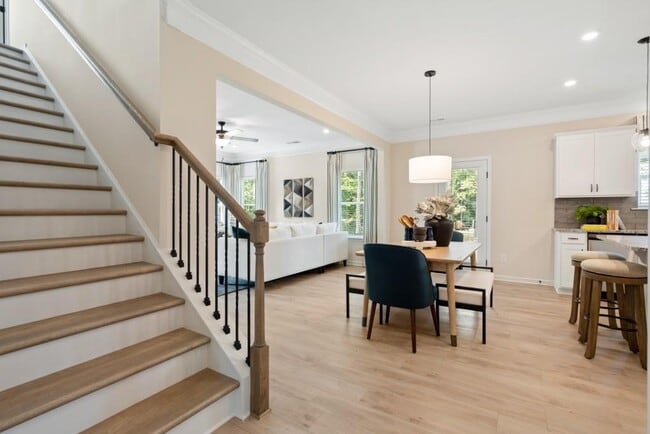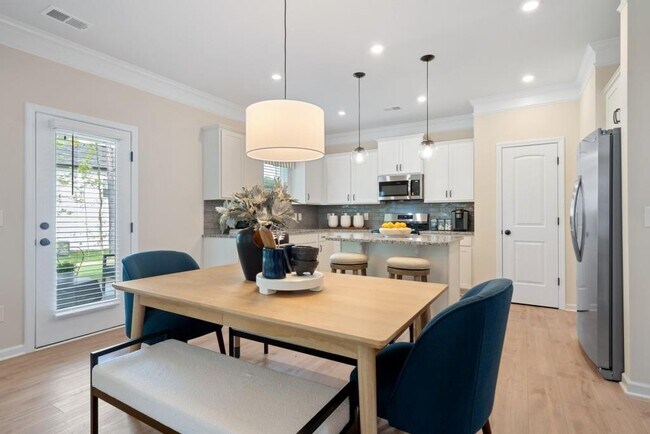
Estimated payment $1,859/month
Highlights
- New Construction
- Hiking Trails
- Laundry Room
About This Home
Move in Ready November 2025! The Coleman plan in the Longbrooke community, built by Smith Douglas Homes. This 4BR/2.5BA home greets you with an open foyer that leads to a spacious open concept living/dining/kitchen area. A main floor study is ideal for home office. The large eat-in kitchen with granite countertops, LED lighting, and an island opens to the family room. Upstairs, where you will find the primary suite, three generous bedrooms, with a secondary full bath, and a convenient laundry room. Large closets add an amazing amount of storage. The covered outdoor patio is great for cookouts. Both floors have 9ft ceiling heights. Photos representative of plan not of actual home being built. Seller incentives with use of preferred lender.
Home Details
Home Type
- Single Family
Parking
- 2 Car Garage
Home Design
- New Construction
Interior Spaces
- 2-Story Property
- Laundry Room
Bedrooms and Bathrooms
- 4 Bedrooms
Community Details
- Hiking Trails
- Trails
Map
Other Move In Ready Homes in Longbrooke
About the Builder
- 50 Wallace Dr SW
- 0 Webb St
- 36 Busby Ln
- 0 Cave Spring Rd SW Unit 10559551
- 0 Cave Spring Rd SW Unit 7611416
- 0 Martha Berry Hwy Unit 7525627
- 0 Martha Berry Hwy Unit 7614774
- 0 Martha Berry Hwy Unit 10563404
- 2055 Blacks Bluff Rd SW
- 408 E 18th St
- 39 E 16th St SW
- 111 Hosea St SW
- 2 Harbin Aly SW
- 903 S Broad St SW
- 901 S Broad St SW
- 0 Ravenwood Dr SE Unit 10668870
- 0 Ravenwood Dr SE Unit 7701514
- 0 Ravenwood Dr SE Unit 10668858
- 0 Ravenwood Dr SE Unit 7701553
- 0 Fullbright Dr SE Unit 10531900
