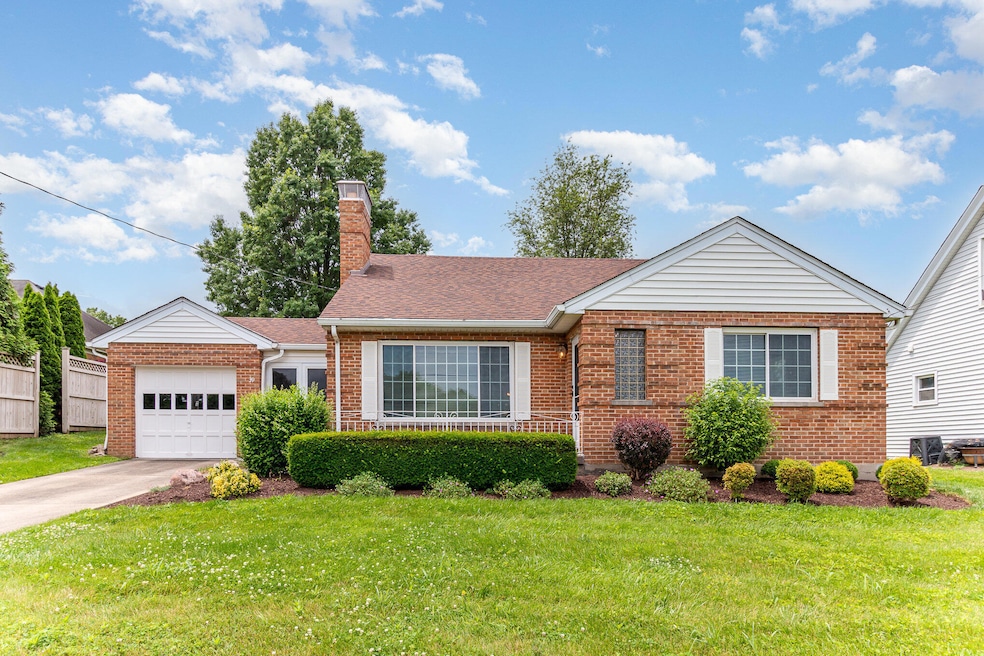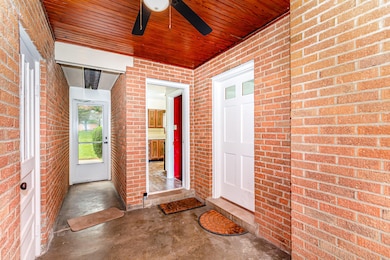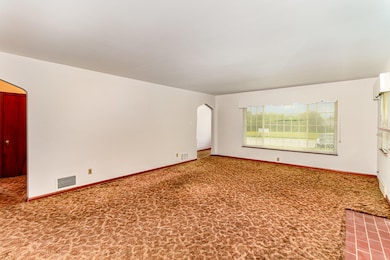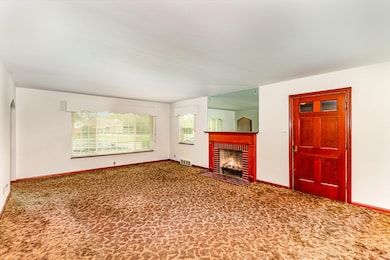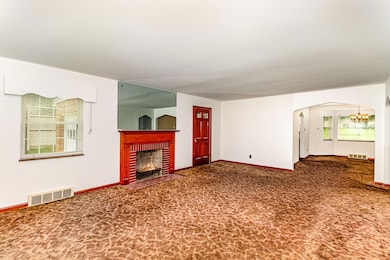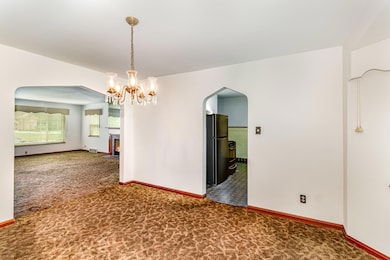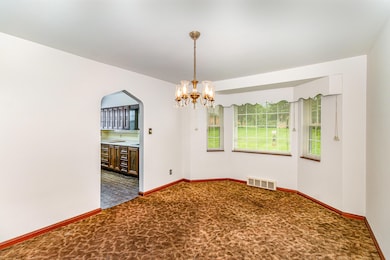39 Buttermilk Pike Lakeside Park, KY 41017
Estimated payment $1,842/month
Highlights
- Cape Cod Architecture
- Wood Flooring
- Formal Dining Room
- River Ridge Elementary School Rated A-
- No HOA
- Stainless Steel Appliances
About This Home
After 66 years of loving care, this classic creampuff is ready to welcome its next chapter! Nestled in a convenient location, this well-maintained full-brick home boasts a spacious floor plan with great bones—perfect for your personal updates & vision. Character abounds with timeless details like a breezeway, bay window, arched doorways, marble window sills & phone niche. Hardwood floors lie beneath the 1st floor carpet. Enjoy outdoor living with a welcoming front porch, back patio & additional parking pad. Located minutes from shopping, dining, hospitals, highways, the airport, & Cincinnati, this home offers charm, comfort & convenience in one package. Don't miss the opportunity to make this beloved home your own!
Home Details
Home Type
- Single Family
Est. Annual Taxes
- $2,925
Lot Details
- 0.36 Acre Lot
- Lot Dimensions are 65x240
- Private Entrance
- Level Lot
- Cleared Lot
Parking
- 1 Car Attached Garage
- Front Facing Garage
- Garage Door Opener
- Driveway
- Off-Street Parking
Home Design
- Cape Cod Architecture
- Poured Concrete
- Shingle Roof
- Composition Roof
- Block And Beam Construction
Interior Spaces
- 2,138 Sq Ft Home
- 1.5-Story Property
- Ceiling Fan
- Chandelier
- Wood Burning Fireplace
- Brick Fireplace
- Vinyl Clad Windows
- Insulated Windows
- Window Treatments
- Bay Window
- Entryway
- Living Room
- Formal Dining Room
- Storage
Kitchen
- Galley Kitchen
- Electric Range
- Stainless Steel Appliances
- Laminate Countertops
- Utility Sink
Flooring
- Wood
- Carpet
- Concrete
- Tile
- Vinyl
Bedrooms and Bathrooms
- 4 Bedrooms
- 1 Full Bathroom
- Bathtub with Shower
Laundry
- Laundry Room
- Dryer
- Washer
- Laundry Chute
Unfinished Basement
- Basement Fills Entire Space Under The House
- Laundry in Basement
- Basement Storage
Outdoor Features
- Patio
- Porch
Schools
- River Ridge Elementary School
- Turkey Foot Middle School
- Dixie Heights High School
Utilities
- Forced Air Heating and Cooling System
- Heating System Uses Natural Gas
Community Details
- No Home Owners Association
Listing and Financial Details
- Assessor Parcel Number 028-20-00-729.00
Map
Home Values in the Area
Average Home Value in this Area
Tax History
| Year | Tax Paid | Tax Assessment Tax Assessment Total Assessment is a certain percentage of the fair market value that is determined by local assessors to be the total taxable value of land and additions on the property. | Land | Improvement |
|---|---|---|---|---|
| 2024 | $2,925 | $331,700 | $50,000 | $281,700 |
| 2023 | $3,041 | $331,700 | $50,000 | $281,700 |
| 2022 | $1,525 | $176,000 | $45,000 | $131,000 |
| 2021 | $1,556 | $176,000 | $45,000 | $131,000 |
| 2020 | $1,586 | $176,000 | $45,000 | $131,000 |
| 2019 | $1,590 | $176,000 | $45,000 | $131,000 |
| 2018 | $1,436 | $160,000 | $35,000 | $125,000 |
| 2017 | $1,397 | $160,000 | $35,000 | $125,000 |
| 2015 | $1,353 | $160,000 | $35,000 | $125,000 |
| 2014 | $876 | $115,000 | $35,000 | $80,000 |
Property History
| Date | Event | Price | Change | Sq Ft Price |
|---|---|---|---|---|
| 08/29/2025 08/29/25 | Pending | -- | -- | -- |
| 08/13/2025 08/13/25 | Price Changed | $300,000 | -10.4% | $140 / Sq Ft |
| 07/18/2025 07/18/25 | Price Changed | $335,000 | -4.3% | $157 / Sq Ft |
| 06/27/2025 06/27/25 | Price Changed | $350,000 | -6.7% | $164 / Sq Ft |
| 06/09/2025 06/09/25 | For Sale | $375,000 | -- | $175 / Sq Ft |
Purchase History
| Date | Type | Sale Price | Title Company |
|---|---|---|---|
| Interfamily Deed Transfer | -- | Multi State Title Agency |
Source: Northern Kentucky Multiple Listing Service
MLS Number: 633305
APN: 028-20-00-729.00
- 49 Colony Dr S
- 69 Buttermilk Pike
- 51 Locust Ave
- 51 Pleasant Ridge Ave
- 2401 Carlisle Ave
- 39 E Lakeside Ave
- 4 1/2 Flower Ct
- 203 Farmington Dr
- 83 Thompson Ave
- 12 Greenbriar Ave
- 109 Highland Ave
- 33 Floral Ave
- 13 Silver Ave
- 41 Floral Ave
- 2674 Turkeyfoot Rd
- 2227 Grace Ave
- 416 Summit Dr
- 26A Silver Ave
- 2561 Avon Dr
- 152 Steelway Farm Ct
