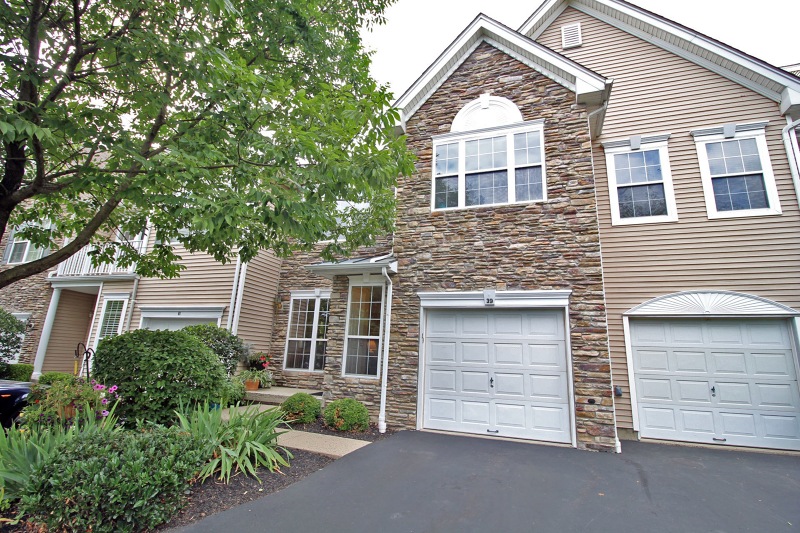39 Cannon Ct Basking Ridge, NJ 07920
Estimated Value: $763,452 - $823,000
Highlights
- Fitness Center
- Private Pool
- Wooded Lot
- Mount Prospect Elementary School Rated A
- Clubhouse
- 4-minute walk to Hills Highland Recreation Centre
About This Home
As of May 2016Beautifully maintained townhome on Cul-De-Sac street. 3 Bedroom 2 Full and 1 Half Bath with 2 walk in closets in the Master Bedroom. Open floor plan with a grand two story family room featuring fireplace, renovated eat-in kitchen with a breakfast bar. Hardwood flooring on first floor. Newly painted 2nd level, new stainless dishwasher & stove Nov.2015 The spacious finished basement has a separate zone for heat and AC. Luxury living indoors and out with large private patio off the kitchen that leads to an extended wooded area behind the home. Close to Mt. Prospect School, 2 Pools, Playgrounds, Gym, Clubhouse.
Townhouse Details
Home Type
- Townhome
Est. Annual Taxes
- $10,168
Year Built
- Built in 1999
Lot Details
- Cul-De-Sac
- Privacy Fence
- Sprinkler System
- Wooded Lot
HOA Fees
- $367 Monthly HOA Fees
Parking
- 1 Car Attached Garage
- Garage Door Opener
Home Design
- Stone Siding
- Vinyl Siding
Interior Spaces
- Cathedral Ceiling
- Ceiling Fan
- Gas Fireplace
- Thermal Windows
- Shades
- Blinds
- Entrance Foyer
- Family Room with Fireplace
- Living Room
- Formal Dining Room
- Storage Room
- Home Gym
- Attic
Kitchen
- Eat-In Kitchen
- Breakfast Bar
- Butlers Pantry
- Gas Oven or Range
- Self-Cleaning Oven
- Recirculated Exhaust Fan
- Dishwasher
Flooring
- Wood
- Wall to Wall Carpet
Bedrooms and Bathrooms
- 3 Bedrooms
- Primary bedroom located on second floor
- En-Suite Primary Bedroom
- Walk-In Closet
- Powder Room
- Soaking Tub
- Separate Shower
Laundry
- Laundry Room
- Dryer
- Washer
Finished Basement
- Basement Fills Entire Space Under The House
- Sump Pump
Home Security
Outdoor Features
- Private Pool
- Patio
Schools
- Mtprospect Elementary School
- W Annin Middle School
- Ridge High School
Utilities
- Forced Air Heating and Cooling System
- One Cooling System Mounted To A Wall/Window
- Underground Utilities
- Standard Electricity
- Gas Water Heater
Listing and Financial Details
- Assessor Parcel Number 2702-10002-0000-00016-0003-CONDO
Community Details
Overview
- Association fees include maintenance-exterior, snow removal, trash collection, maintenance-common area
- $59 Other Monthly Fees
Amenities
- Clubhouse
Recreation
- Tennis Courts
- Community Playground
- Fitness Center
- Community Pool
- Jogging Path
Pet Policy
- Pets Allowed
Security
- Storm Windows
- Storm Doors
- Carbon Monoxide Detectors
- Fire and Smoke Detector
Ownership History
Purchase Details
Home Financials for this Owner
Home Financials are based on the most recent Mortgage that was taken out on this home.Purchase Details
Home Financials for this Owner
Home Financials are based on the most recent Mortgage that was taken out on this home.Home Values in the Area
Average Home Value in this Area
Purchase History
| Date | Buyer | Sale Price | Title Company |
|---|---|---|---|
| Shah Ronak B | $546,000 | Chicago Title Ins Co | |
| Snyder Deborah Wass | $307,697 | -- |
Mortgage History
| Date | Status | Borrower | Loan Amount |
|---|---|---|---|
| Open | Shah Ronak B | $417,000 | |
| Previous Owner | Snyder Deborah Wass | $190,000 |
Property History
| Date | Event | Price | List to Sale | Price per Sq Ft |
|---|---|---|---|---|
| 05/26/2016 05/26/16 | Sold | $546,000 | -2.3% | -- |
| 03/11/2016 03/11/16 | Pending | -- | -- | -- |
| 08/28/2015 08/28/15 | For Sale | $559,000 | -- | -- |
Tax History Compared to Growth
Tax History
| Year | Tax Paid | Tax Assessment Tax Assessment Total Assessment is a certain percentage of the fair market value that is determined by local assessors to be the total taxable value of land and additions on the property. | Land | Improvement |
|---|---|---|---|---|
| 2025 | $10,928 | $655,000 | $170,000 | $485,000 |
| 2024 | $10,928 | $614,300 | $170,000 | $444,300 |
| 2023 | $11,376 | $603,200 | $170,000 | $433,200 |
| 2022 | $10,996 | $546,800 | $170,000 | $376,800 |
| 2021 | $10,805 | $512,100 | $170,000 | $342,100 |
| 2020 | $10,690 | $510,500 | $170,000 | $340,500 |
| 2019 | $10,463 | $514,400 | $170,000 | $344,400 |
| 2018 | $10,314 | $514,400 | $170,000 | $344,400 |
| 2017 | $10,231 | $514,400 | $170,000 | $344,400 |
| 2016 | $10,467 | $536,500 | $170,000 | $366,500 |
| 2015 | $10,168 | $530,700 | $170,000 | $360,700 |
| 2014 | $9,949 | $514,400 | $170,000 | $344,400 |
Map
Source: Garden State MLS
MLS Number: 3249244
APN: 02-10002-0000-00016-03-CONDO
