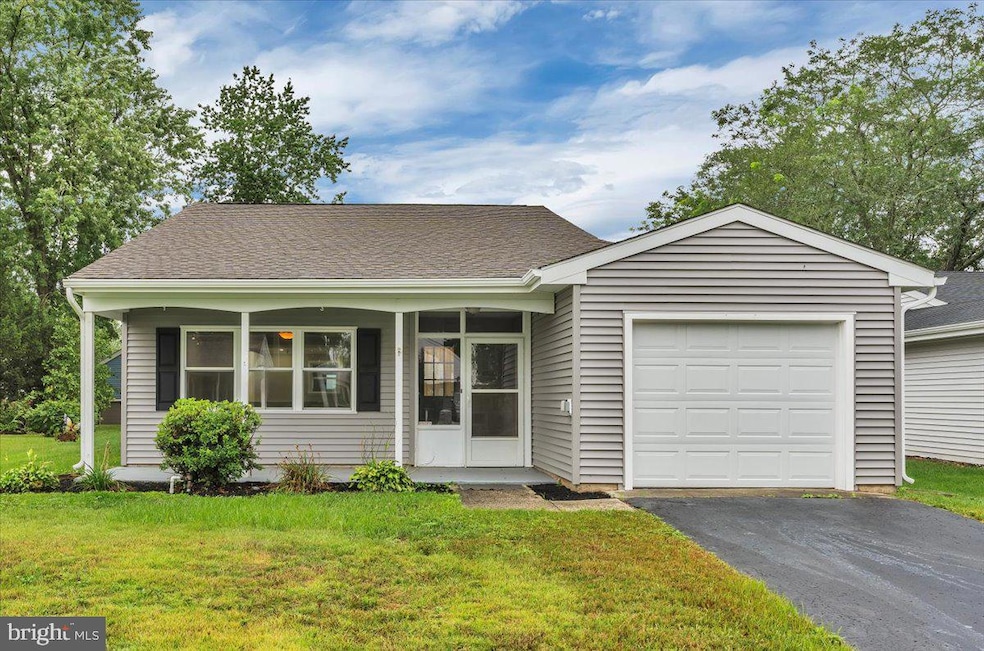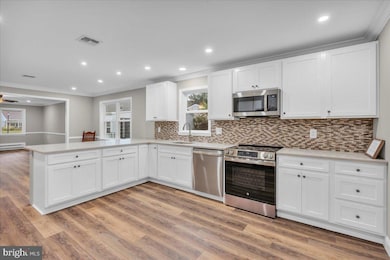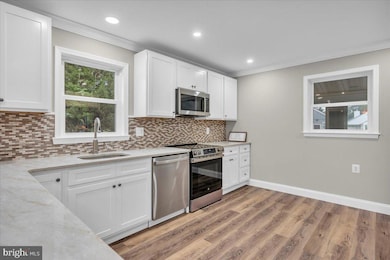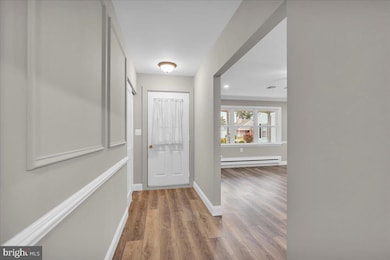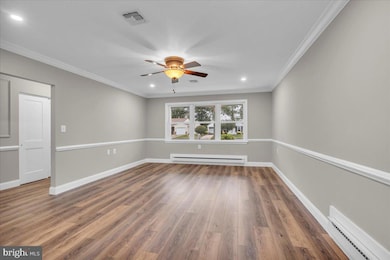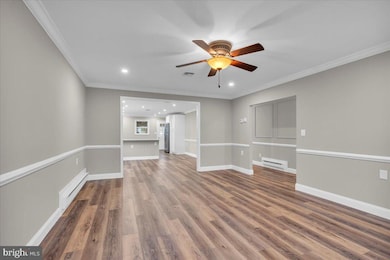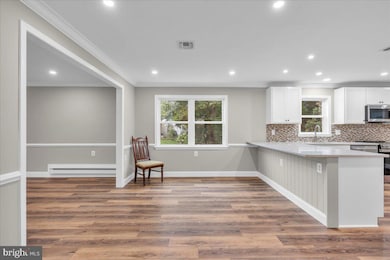39 Chelsea Place Southampton, NJ 08088
Estimated payment $2,348/month
Highlights
- Popular Property
- Tennis Courts
- Active Adult
- Fitness Center
- Transportation Service
- Open Floorplan
About This Home
Welcome to 39 Chelsea Place — a beautifully updated 2-bedroom, 2-bath home in the desirable LeisureTowne 55+ community of Southampton. This move-in ready gem combines comfort, modern upgrades, and low-maintenance living at its finest. Step inside to discover a bright, open layout with fresh updates throughout, including a fully renovated kitchen, stylish bathrooms, and upgraded flooring. The home has been thoughtfully improved from top to bottom with new windows, new heating and air systems, a new hot water heater, roof less than 4 years old, new 150-amp electrical service, and updated plumbing and lighting for total peace of mind. The spacious living and dining areas flow seamlessly, perfect for both everyday living and entertaining. Both bedrooms are generously sized, with the primary suite offering a fully updated private full bath for convenience and comfort. Enjoy the ease of single-level living in a vibrant community featuring pools, fitness centers, walking trails, and social clubs. Outside, you’ll love the low-maintenance yard and quiet setting on a peaceful street. This is the perfect opportunity to own a turnkey home with major system upgrades in one of Burlington County’s most sought-after active adult communities — where everything has been done for you.
Listing Agent
(609) 313-1454 val.nunnenkamp@kw.com Keller Williams Realty - Marlton Listed on: 11/10/2025

Co-Listing Agent
(609) 364-6466 brian.a.colonna@gmail.com Keller Williams Realty - Marlton
Home Details
Home Type
- Single Family
Est. Annual Taxes
- $3,853
Year Built
- Built in 1976
Lot Details
- 6,046 Sq Ft Lot
- Lot Dimensions are 55.00 x 110.00
- Cul-De-Sac
- Level Lot
- Sprinkler System
- Back and Side Yard
- Property is zoned RDPL
HOA Fees
- $88 Monthly HOA Fees
Parking
- 1 Car Direct Access Garage
- Front Facing Garage
- Garage Door Opener
- Driveway
Home Design
- Rambler Architecture
- Slab Foundation
- Frame Construction
- Shingle Roof
- Aluminum Siding
- Stone Siding
Interior Spaces
- 1,360 Sq Ft Home
- Property has 1 Level
- Open Floorplan
- Replacement Windows
- Vinyl Clad Windows
- Window Treatments
- Window Screens
- Living Room
- Formal Dining Room
- Garden Views
- Attic
Kitchen
- Eat-In Country Kitchen
- Electric Oven or Range
- Ice Maker
- Dishwasher
Bedrooms and Bathrooms
- 2 Main Level Bedrooms
- En-Suite Bathroom
- Walk-In Closet
- 2 Full Bathrooms
- Bathtub with Shower
- Walk-in Shower
Laundry
- Laundry on main level
- Washer
Home Security
- Security Gate
- Storm Windows
- Storm Doors
Accessible Home Design
- Garage doors are at least 85 inches wide
- Doors with lever handles
- More Than Two Accessible Exits
Outdoor Features
- Lake Privileges
- Tennis Courts
- Patio
- Exterior Lighting
- Porch
Utilities
- Central Air
- Electric Baseboard Heater
- Underground Utilities
- 150 Amp Service
- Electric Water Heater
- Private Sewer
Listing and Financial Details
- Tax Lot 00014
- Assessor Parcel Number 33-02702 34-00014
Community Details
Overview
- Active Adult
- $600 Capital Contribution Fee
- Association fees include bus service, common area maintenance, health club, pool(s), recreation facility, security gate
- Active Adult | Residents must be 55 or older
- Leisuretowne Association
- Leisuretowne Subdivision
- Community Lake
Amenities
- Transportation Service
- Picnic Area
- Common Area
- Clubhouse
- Game Room
- Billiard Room
- Community Center
- Meeting Room
- Party Room
- Community Library
Recreation
- Tennis Courts
- Shuffleboard Court
- Fitness Center
- Heated Community Pool
- Putting Green
- Recreational Area
- Jogging Path
- Bike Trail
Map
Home Values in the Area
Average Home Value in this Area
Tax History
| Year | Tax Paid | Tax Assessment Tax Assessment Total Assessment is a certain percentage of the fair market value that is determined by local assessors to be the total taxable value of land and additions on the property. | Land | Improvement |
|---|---|---|---|---|
| 2025 | $3,853 | $116,800 | $42,200 | $74,600 |
| 2024 | $3,711 | $116,800 | $42,200 | $74,600 |
| 2023 | $3,711 | $116,800 | $42,200 | $74,600 |
| 2022 | $3,580 | $116,800 | $42,200 | $74,600 |
| 2021 | $3,502 | $116,800 | $42,200 | $74,600 |
| 2020 | $3,425 | $116,800 | $42,200 | $74,600 |
| 2019 | $3,351 | $116,800 | $42,200 | $74,600 |
| 2018 | $3,273 | $116,800 | $42,200 | $74,600 |
| 2017 | $3,284 | $116,800 | $42,200 | $74,600 |
| 2016 | $3,214 | $116,800 | $42,200 | $74,600 |
| 2015 | $3,113 | $116,800 | $42,200 | $74,600 |
| 2014 | $3,003 | $116,800 | $42,200 | $74,600 |
Property History
| Date | Event | Price | List to Sale | Price per Sq Ft | Prior Sale |
|---|---|---|---|---|---|
| 11/10/2025 11/10/25 | For Sale | $369,900 | +320.3% | $272 / Sq Ft | |
| 02/04/2013 02/04/13 | Sold | $88,000 | -7.4% | $63 / Sq Ft | View Prior Sale |
| 01/15/2013 01/15/13 | Pending | -- | -- | -- | |
| 07/29/2012 07/29/12 | Price Changed | $95,000 | -24.0% | $68 / Sq Ft | |
| 01/13/2012 01/13/12 | For Sale | $125,000 | -- | $89 / Sq Ft |
Purchase History
| Date | Type | Sale Price | Title Company |
|---|---|---|---|
| Deed | $250,000 | Federation Title | |
| Deed | $250,000 | Federation Title | |
| Deed | $88,000 | Surety Title Corp | |
| Bargain Sale Deed | $175,000 | Infinity Title Agency Inc | |
| Deed | $85,450 | First Financial Title Agency | |
| Deed | $76,500 | -- |
Mortgage History
| Date | Status | Loan Amount | Loan Type |
|---|---|---|---|
| Previous Owner | $50,000 | Purchase Money Mortgage |
Source: Bright MLS
MLS Number: NJBL2101194
APN: 33-02702-34-00014
- 81 Sheffield Place
- 170 Dorchester Dr
- 47 Chatham Place
- 6 Chelsea Place
- 224 Huntington Dr
- 55 Sheffield Place
- 51 Sherwood Place
- 105 Huntington Dr
- 63 Marlborough Dr
- 115 Dorchester Dr
- 21 Westminster Dr S
- 14 Burtons Dr
- 240 Huntington Dr
- 68 Finchley Ct
- 53 Finchley Ct
- 10 Dunstable Rd
- 248 Huntington Dr
- 24 Farrington Ct
- 1 Westminster Dr S
- 5 Dutchess Ct
- 224 Huntington Dr
- 25 Cramer Rd
- 4 Independence Way
- 250 Purdue Ave
- 247 Rutgers Ave
- 224 Swarthmore Ct
- 191 W Hampton St
- 7 Davis Ct
- 201 Kinsley Rd
- 116 Lemmon Ave
- 163 Lemmon Ave
- 176 Lemmon Ave
- 38 Hanover St
- 311 Stephens Rise
- 100 Haynes Run
- 44 Autumn Park Dr
- 100 Dorchester Dr
- 51 Minnetonka Trail
- 4 Friends Ave
- 41 Cherry St
