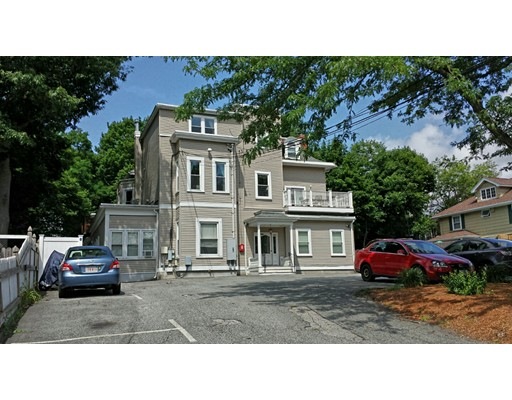
39 Chestnut St Unit 1L Stoneham, MA 02180
Nobility Hill NeighborhoodAbout This Home
As of June 2021Gracious 2 bedroom condominium in 1860 classic Mansard Colonial that was remodeled into condominiums in 2005. Great location, modern kitchen with Granite counters and stainless steel appliances, high ceilings in living room with piano key moulding and center medallion, private porch! Condo Fee - $270 includes cold water, trash, landscaping, snow removal, 2 cars deeded parking. See Amenity Sheet.
Property Details
Home Type
Condominium
Est. Annual Taxes
$4,176
Year Built
1860
Lot Details
0
Listing Details
- Unit Level: 1
- Unit Placement: Street, Corner
- Other Agent: 2.00
- Special Features: None
- Property Sub Type: Condos
- Year Built: 1860
Interior Features
- Appliances: Range, Dishwasher, Disposal
- Fireplaces: 1
- Has Basement: Yes
- Fireplaces: 1
- Number of Rooms: 4
- Amenities: Public Transportation, Shopping, Highway Access, House of Worship, Private School, Public School
- Electric: Circuit Breakers, 100 Amps
- Energy: Insulated Windows
- Flooring: Tile, Hardwood
- Insulation: Partial
- Interior Amenities: Security System, Cable Available
- Bedroom 2: 9X13
- Kitchen: 7X18
- Living Room: 16X19
- Master Bedroom: 9X13
- Master Bedroom Description: Flooring - Hardwood
Exterior Features
- Roof: Asphalt/Fiberglass Shingles
- Construction: Frame
- Exterior: Vinyl
- Exterior Unit Features: Porch
Garage/Parking
- Parking: Off-Street, Deeded
- Parking Spaces: 2
Utilities
- Cooling: Window AC, None
- Heating: Steam, Gas
- Heat Zones: 1
- Hot Water: Natural Gas
- Utility Connections: for Gas Range
Condo/Co-op/Association
- Association Fee Includes: Water, Sewer, Master Insurance, Exterior Maintenance, Landscaping, Snow Removal, Refuse Removal
- Association Pool: No
- Association Security: Intercom
- Management: Owner Association
- Pets Allowed: Yes w/ Restrictions
- No Units: 7
- Unit Building: 1L
Lot Info
- Assessor Parcel Number: M:18 B:000 L:562
Ownership History
Purchase Details
Home Financials for this Owner
Home Financials are based on the most recent Mortgage that was taken out on this home.Purchase Details
Home Financials for this Owner
Home Financials are based on the most recent Mortgage that was taken out on this home.Purchase Details
Home Financials for this Owner
Home Financials are based on the most recent Mortgage that was taken out on this home.Similar Home in Stoneham, MA
Home Values in the Area
Average Home Value in this Area
Purchase History
| Date | Type | Sale Price | Title Company |
|---|---|---|---|
| Condominium Deed | $415,000 | None Available | |
| Not Resolvable | $239,500 | -- | |
| Deed | $216,500 | -- | |
| Deed | -- | -- |
Mortgage History
| Date | Status | Loan Amount | Loan Type |
|---|---|---|---|
| Open | $332,000 | Purchase Money Mortgage | |
| Previous Owner | $155,000 | Stand Alone Refi Refinance Of Original Loan | |
| Previous Owner | $179,625 | New Conventional | |
| Previous Owner | $173,200 | Purchase Money Mortgage | |
| Previous Owner | $3,950,000 | No Value Available |
Property History
| Date | Event | Price | Change | Sq Ft Price |
|---|---|---|---|---|
| 06/22/2021 06/22/21 | Sold | $415,000 | +27.7% | $535 / Sq Ft |
| 05/19/2021 05/19/21 | Pending | -- | -- | -- |
| 05/12/2021 05/12/21 | For Sale | $325,000 | +35.7% | $419 / Sq Ft |
| 09/17/2015 09/17/15 | Sold | $239,500 | 0.0% | $309 / Sq Ft |
| 09/11/2015 09/11/15 | Pending | -- | -- | -- |
| 08/08/2015 08/08/15 | Off Market | $239,500 | -- | -- |
| 08/02/2015 08/02/15 | For Sale | $239,500 | -- | $309 / Sq Ft |
Tax History Compared to Growth
Tax History
| Year | Tax Paid | Tax Assessment Tax Assessment Total Assessment is a certain percentage of the fair market value that is determined by local assessors to be the total taxable value of land and additions on the property. | Land | Improvement |
|---|---|---|---|---|
| 2025 | $4,176 | $408,200 | $0 | $408,200 |
| 2024 | $4,125 | $389,500 | $0 | $389,500 |
| 2023 | $3,863 | $348,000 | $0 | $348,000 |
| 2022 | $3,159 | $303,500 | $0 | $303,500 |
| 2021 | $2,966 | $274,100 | $0 | $274,100 |
| 2020 | $2,958 | $274,100 | $0 | $274,100 |
| 2019 | $2,294 | $204,500 | $0 | $204,500 |
| 2018 | $2,449 | $209,100 | $0 | $209,100 |
| 2017 | $2,935 | $236,900 | $0 | $236,900 |
| 2016 | $2,536 | $199,700 | $0 | $199,700 |
| 2015 | $3,027 | $233,600 | $0 | $233,600 |
| 2014 | $3,033 | $224,800 | $0 | $224,800 |
Agents Affiliated with this Home
-

Seller's Agent in 2021
Carol Kiniry-Curcio
Gibson Sotheby's International Realty
(781) 985-3543
2 in this area
55 Total Sales
-

Buyer's Agent in 2021
Jan Triglione
Premier Realty Group, Inc.
(781) 864-2448
1 in this area
106 Total Sales
-

Seller's Agent in 2015
James Joly
Boardwalk Real Estate
(781) 771-3781
1 in this area
59 Total Sales
Map
Source: MLS Property Information Network (MLS PIN)
MLS Number: 71882799
APN: STON-000018-000000-000562
- 37 Chestnut St
- 25 Maple St Unit C
- 236 Hancock St
- 426 Main St Unit 206
- 10 Gilmore St
- 34 Warren St Unit 3
- 72 Wright St
- 8 Gigante Dr
- 12 Cottage St
- 12 Gould St
- 7-9 Oriental Ct
- 200 Ledgewood Dr Unit 509
- 100 Ledgewood Dr Unit 215
- 200 Ledgewood Dr Unit 604
- 144 Marble St Unit 208
- 146 Marble St Unit 213
- 4 Merrow Ln
- 224 Park St Unit C10
- 224 Park St Unit C9
- 2 Stratton Dr Unit 109
