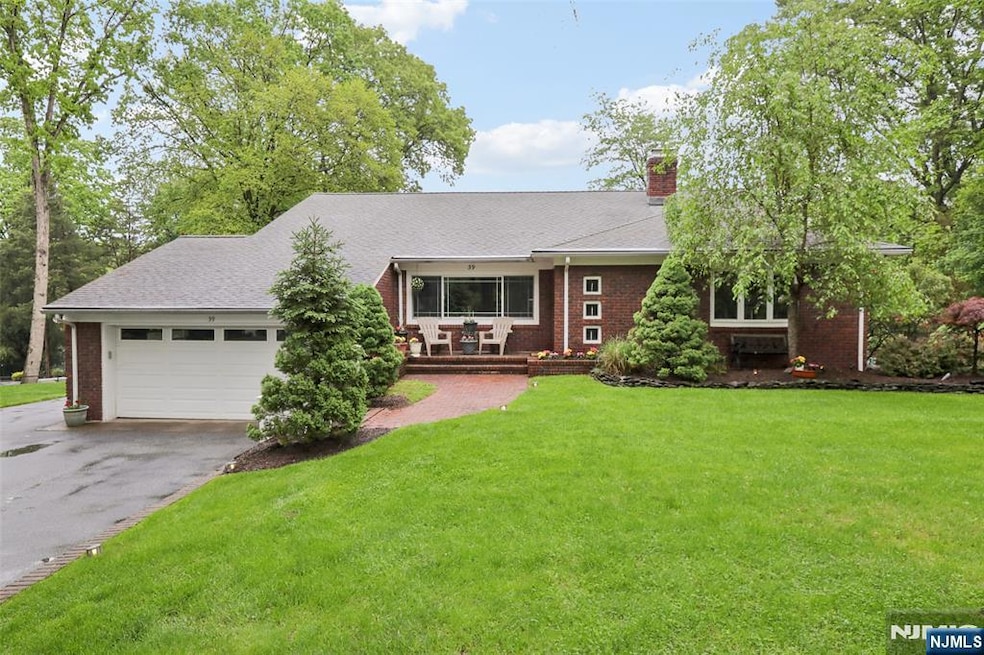Tucked away in one of Oaklanda€TMs most sought-after neighborhoods, this stunning mid-century modern brick home offers timeless design and exceptional spaces for entertaining. With 4 bedrooms and 3 full baths, the tri-level layout provides flexibility for todaya€TMs lifestyle. The main level features a welcoming foyer and a sun-filled living room with brand new hardwood floors that continue down the hallway toward the bedrooms. The updated kitchen blends vintage charm with modern conveniencea€”perfect for hosting or everyday living. Upstairs, three well-sized bedrooms include a serene primary suite with private bath, plus a stylishly updated hall bath. The lower level is an entertainera€TMs dream: a dramatic family room with fireplace and French doors opens to a private backyard oasis with a sparkling poola€”ideal for summer gatherings. This level also includes a generous dining area, a second kitchen, fourth bedroom, and third full bath, offering the perfect setup for a guest suite or a home office. Additional amenities include laundry, ample storage, and a utility room. With incredible indoor-outdoor flow, multiple entertaining zones, and a prime location near parks, top schools, and local amenities, this home delivers comfort, character, and convenience in one beautiful package.







