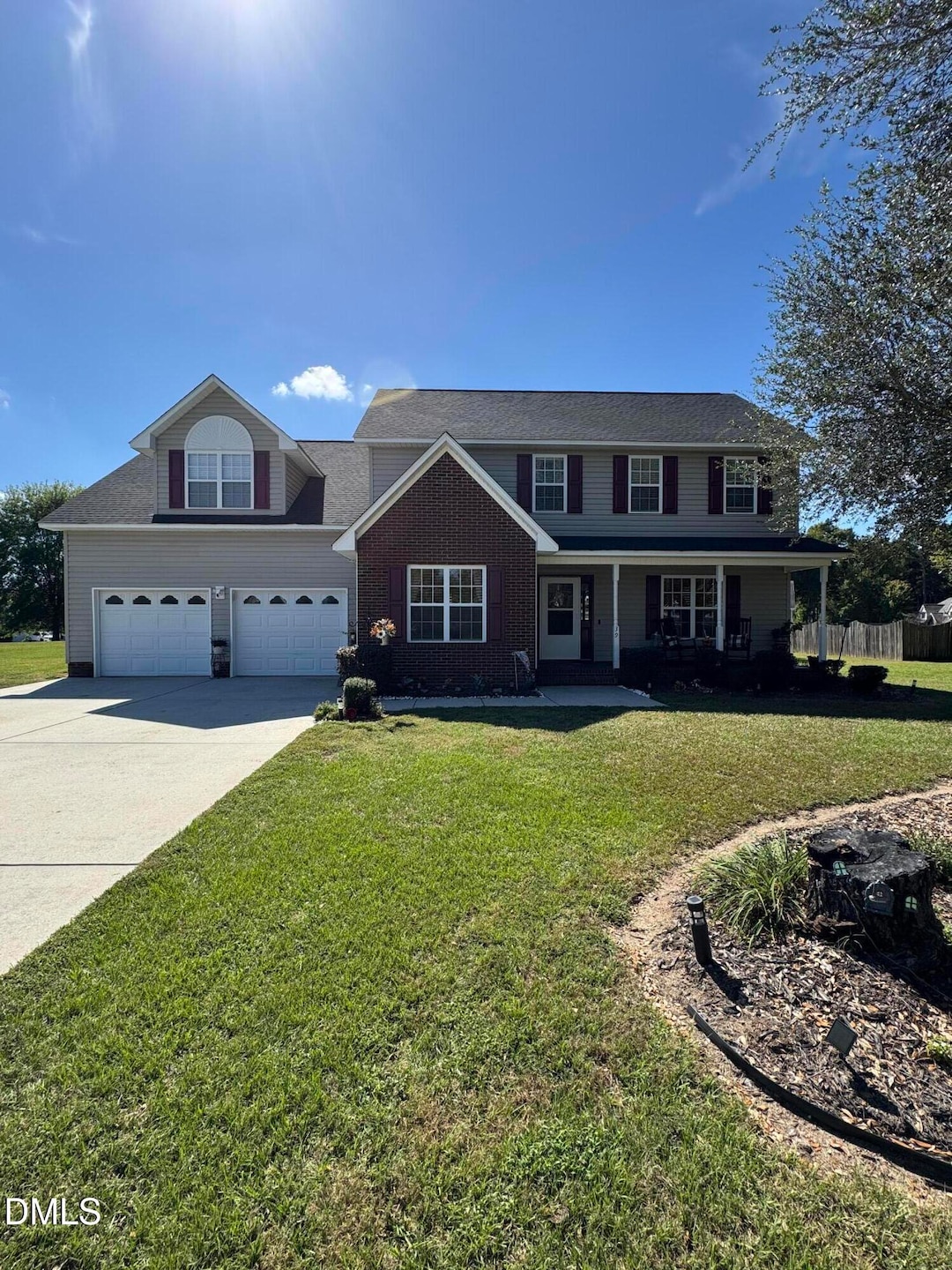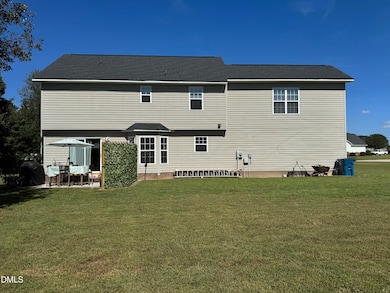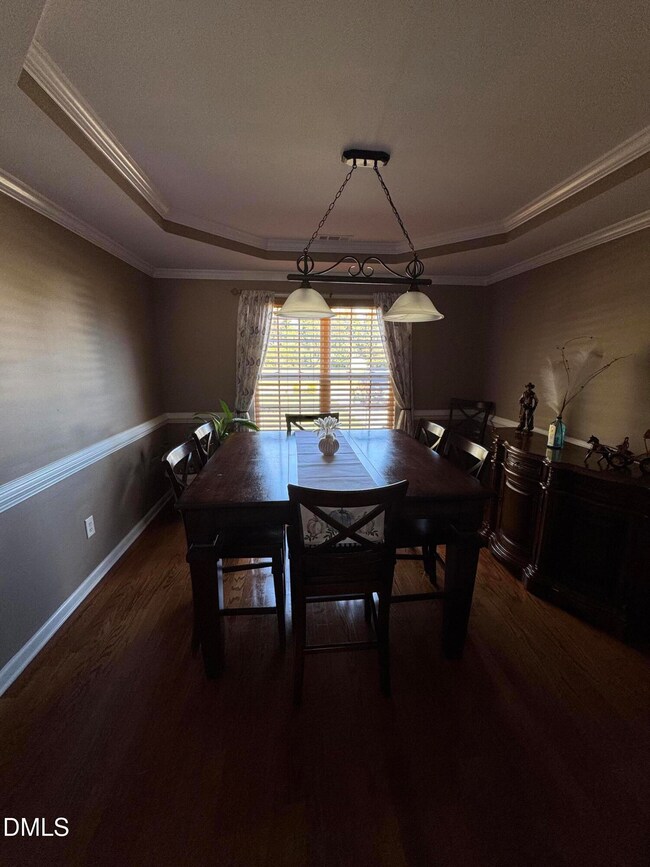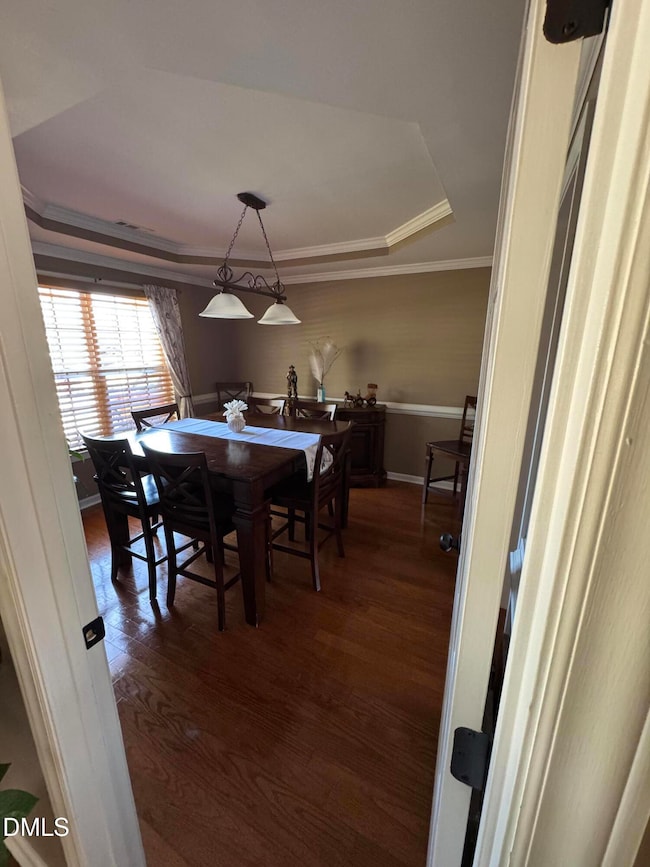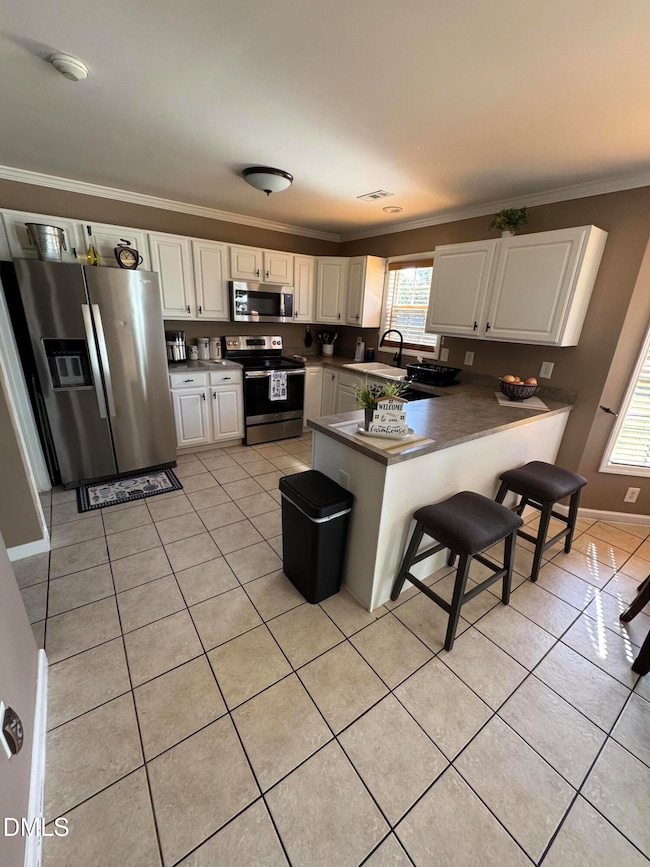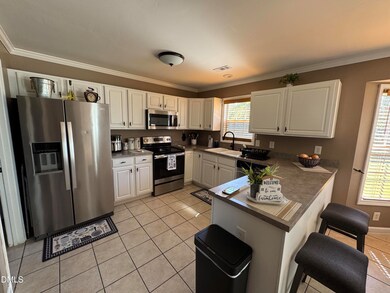39 Climbing Arch Ct Lillington, NC 27546
Estimated payment $2,108/month
Highlights
- Transitional Architecture
- Wood Flooring
- Community Pool
- Northwestern High School Rated 9+
- Bonus Room
- 2 Car Attached Garage
About This Home
Welcome to 39 Climbing Arch Ct., a beautifully maintained 3-bedroom, 2.5-bathroom home located in VineyardGreen community in Lillington, NC. Beautiful kitchen with custom touches and a spa-like master bath with beautiful cabinets. Nestled on close to half an acre, the property boasts a unique fenced backyard—perfect for family gatherings, gardening, or simply enjoying the outdoors in privacy. Located in a friendly community, residents enjoy access to a refreshing pool—perfect for hot summer days and socializing with neighbors. Don't miss this opportunity to own a beautiful home in a desirable neighborhood. Schedule your showing today!
Home Details
Home Type
- Single Family
Est. Annual Taxes
- $1,489
Year Built
- Built in 2003
HOA Fees
- $60 Monthly HOA Fees
Parking
- 2 Car Attached Garage
Home Design
- Transitional Architecture
- Slab Foundation
- Shingle Roof
- Vinyl Siding
Interior Spaces
- 2-Story Property
- Bonus Room
Flooring
- Wood
- Tile
Bedrooms and Bathrooms
- 3 Bedrooms
- Primary bedroom located on second floor
Schools
- Lillington Elementary School
- Harnett Central Middle School
- Harnett Central High School
Utilities
- Central Air
- Heat Pump System
- Septic Tank
Additional Features
- Handicap Accessible
- 0.46 Acre Lot
Listing and Financial Details
- Assessor Parcel Number 110651 0057 30
Community Details
Overview
- Little And Young Association, Phone Number (910) 484-5400
- Plantation Vineyard Green Subdivision
Recreation
- Community Pool
Map
Home Values in the Area
Average Home Value in this Area
Tax History
| Year | Tax Paid | Tax Assessment Tax Assessment Total Assessment is a certain percentage of the fair market value that is determined by local assessors to be the total taxable value of land and additions on the property. | Land | Improvement |
|---|---|---|---|---|
| 2025 | $1,510 | $203,238 | $0 | $0 |
| 2024 | $1,489 | $203,238 | $0 | $0 |
| 2023 | $1,489 | $203,238 | $0 | $0 |
| 2022 | $1,804 | $203,238 | $0 | $0 |
| 2021 | $1,804 | $202,220 | $0 | $0 |
| 2020 | $1,804 | $202,220 | $0 | $0 |
| 2019 | $1,789 | $202,220 | $0 | $0 |
| 2018 | $1,789 | $202,220 | $0 | $0 |
| 2017 | $1,748 | $202,220 | $0 | $0 |
| 2016 | $1,898 | $220,200 | $0 | $0 |
| 2015 | $1,898 | $220,200 | $0 | $0 |
| 2014 | $1,898 | $220,200 | $0 | $0 |
Property History
| Date | Event | Price | List to Sale | Price per Sq Ft |
|---|---|---|---|---|
| 10/02/2025 10/02/25 | For Sale | $365,000 | -- | $115 / Sq Ft |
Purchase History
| Date | Type | Sale Price | Title Company |
|---|---|---|---|
| Warranty Deed | -- | None Listed On Document | |
| Warranty Deed | -- | None Listed On Document | |
| Deed | $173,000 | -- |
Source: Doorify MLS
MLS Number: 10125096
APN: 110651 0057 30
- 56 Muscadine Ct
- The Grace A Plan at Gregory Village
- The Wake Plan at Gregory Village - Townhomes
- The Gavin A Plan at Gregory Village
- The Adalynn A Plan at Gregory Village
- The Carter A Plan at Gregory Village
- The Durham Plan at Gregory Village - Townhomes
- The Warren Plan at Gregory Village - Townhomes
- The Preston A Plan at Gregory Village
- The Graham Plan at Gregory Village - Townhomes
- 88 Baldwin St
- 15 Scuppernong Ln
- 63 Baldwin St
- 47 Baldwin St
- 44 Supreme Dr
- 315 Gregory Village Dr
- 284 Gregory Village Dr
- 21 Fairwinds Dr
- 276 Gregory Village Dr
- 285 Gregory Village Dr
- 33 Beachcomber Dr
- 63 Village Edge Dr
- 142 Beachcomber Dr
- 200 Beacon Hill Rd
- 67 Beacon Hill Rd
- 40 Arlie Ln
- 110 Thunder Valley Ct
- 58 Florida St
- 92 Bird Dog Dr
- 16 Powder Ct
- 210 Grove Cir Unit 103
- 170 Grove Cir Unit 302
- 206 Scotts Creek Run
- 61 Grove Cir
- 130 Grove Cir Unit 204
- 100 Grove Cir Unit 301
- 506 S 14th St
- 121 Royal Mdw Dr
- 240 Oxfordshire Dr
- 155 Royal Mdw Dr
