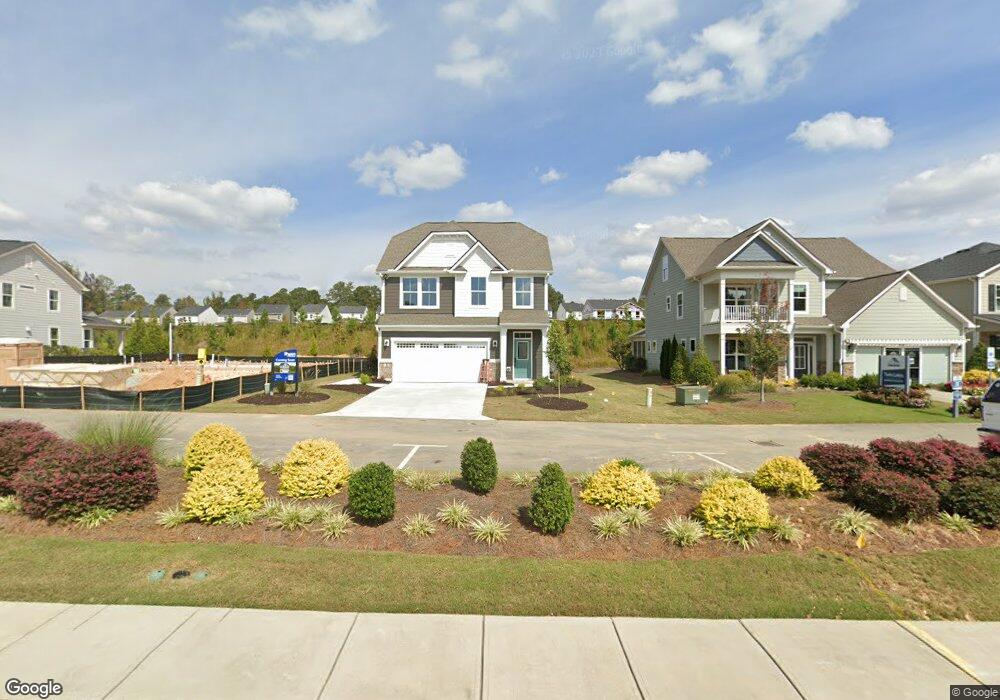39 Club View Dr Unit 36197601 Hoschton, GA 30548
Estimated Value: $383,000 - $409,000
--
Bed
3
Baths
2,201
Sq Ft
$178/Sq Ft
Est. Value
About This Home
This home is located at 39 Club View Dr Unit 36197601, Hoschton, GA 30548 and is currently estimated at $391,979, approximately $178 per square foot. 39 Club View Dr Unit 36197601 is a home located in Jackson County with nearby schools including West Jackson Elementary School, West Jackson Middle School, and Jackson County High School.
Ownership History
Date
Name
Owned For
Owner Type
Purchase Details
Closed on
Dec 21, 2023
Sold by
Nvr Inc
Bought by
Bane Timothy
Current Estimated Value
Home Financials for this Owner
Home Financials are based on the most recent Mortgage that was taken out on this home.
Original Mortgage
$298,493
Outstanding Balance
$293,335
Interest Rate
7.29%
Mortgage Type
New Conventional
Estimated Equity
$98,644
Purchase Details
Closed on
Aug 28, 2023
Sold by
Nvr Inc
Bought by
Hawthorne Spalding Nicole
Purchase Details
Closed on
Jul 26, 2023
Sold by
Klp Twin Lakes Llc
Bought by
Nvr Inc
Create a Home Valuation Report for This Property
The Home Valuation Report is an in-depth analysis detailing your home's value as well as a comparison with similar homes in the area
Home Values in the Area
Average Home Value in this Area
Purchase History
| Date | Buyer | Sale Price | Title Company |
|---|---|---|---|
| Bane Timothy | $397,990 | -- | |
| Hawthorne Spalding Nicole | $352,565 | -- | |
| Nvr Inc | $105,300 | -- |
Source: Public Records
Mortgage History
| Date | Status | Borrower | Loan Amount |
|---|---|---|---|
| Open | Bane Timothy | $298,493 |
Source: Public Records
Tax History Compared to Growth
Tax History
| Year | Tax Paid | Tax Assessment Tax Assessment Total Assessment is a certain percentage of the fair market value that is determined by local assessors to be the total taxable value of land and additions on the property. | Land | Improvement |
|---|---|---|---|---|
| 2024 | $5,170 | $160,920 | $33,400 | $127,520 |
| 2023 | $5,071 | $33,400 | $33,400 | $0 |
| 2022 | $1,150 | $28,800 | $28,800 | $0 |
| 2021 | $856 | $26,480 | $26,480 | $0 |
Source: Public Records
Map
Nearby Homes
- 39 Club View Dr
- Ferncliff Unfinished Basement Plan at Twin Lakes - Single-Family Homes
- Rosehill Plan at Twin Lakes - Single-Family Homes
- McDowell Plan at Twin Lakes
- Raleigh Plan at Twin Lakes
- Avery Plan at Twin Lakes - Designer Collection
- Ivy Plan at Twin Lakes - Designer Collection
- Calvin Plan at Twin Lakes - Designer Collection
- Linden Plan at Twin Lakes - Designer Collection
- Wyatt Plan at Twin Lakes - Designer Collection
- Charles Plan at Twin Lakes - Designer Collection
- Blair Plan at Twin Lakes - Designer Collection
- Grandin Plan at Twin Lakes - Designer Collection
- Galen Plan at Twin Lakes
- Elle Plan at Twin Lakes
- Cali Plan at Twin Lakes
- Hayden Plan at Twin Lakes
- Cabral Plan at Twin Lakes
- 457 Shasta Ct
- 470 Shasta Ct
- 39 Club View Dr Unit 36143509
- 39 Club View Dr Unit 36211574
- 39 Club View Dr Unit 36197598
- 39 Club View Dr Unit 36197600
- 39 Club View Dr Unit 36197599
- 39 Club View Dr Unit 36197602
- 98 Clear Lake Pkwy
- 29 Club View Rd
- 51 Club View Rd Unit 36444617
- 51 Club View Rd Unit 36435450
- 51 Club View Rd Unit 36441054
- 51 Club View Rd Unit 36433432
- 51 Club View Rd Unit 36197597
- 51 Club View Rd Unit 36598984
- 51 Club View Rd Unit 36598974
- 51 Club View Rd Unit 36598960
- 51 Club View Rd Unit 36598992
- 51 Club View Rd Unit 36599022
- 51 Club View Rd Unit 36599007
- 51 Club View Rd Unit 36474090
