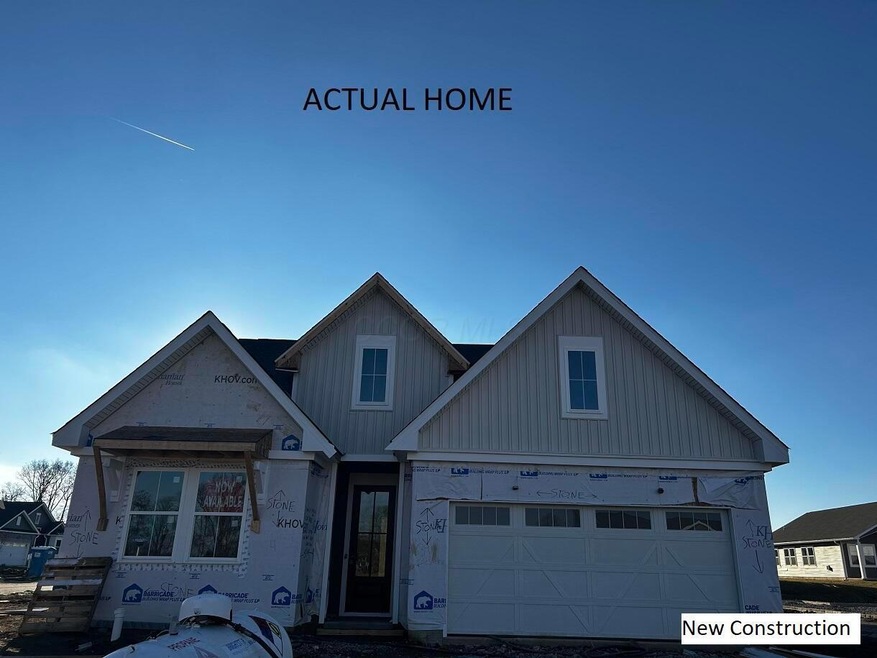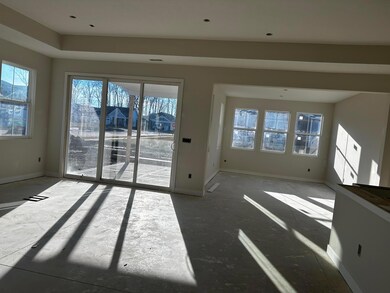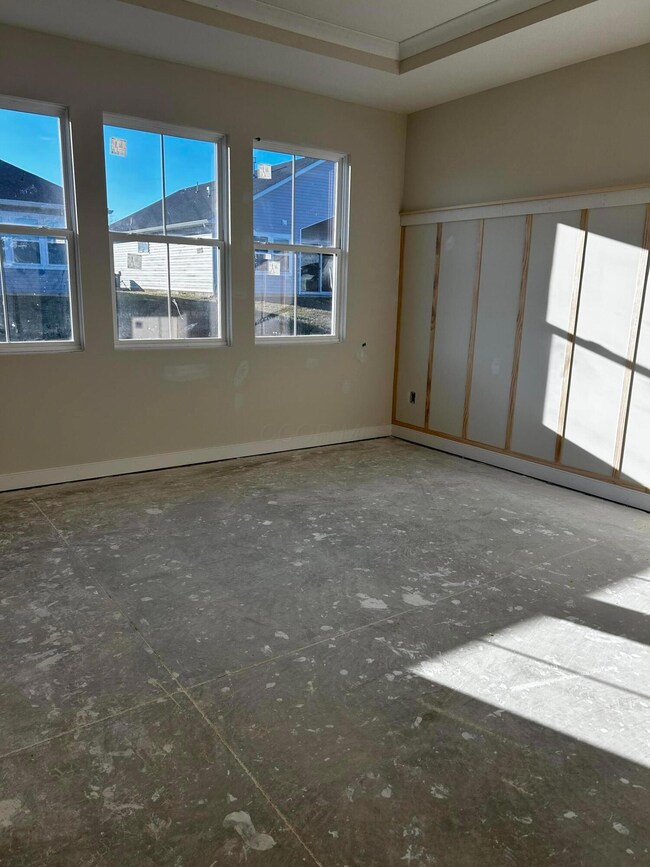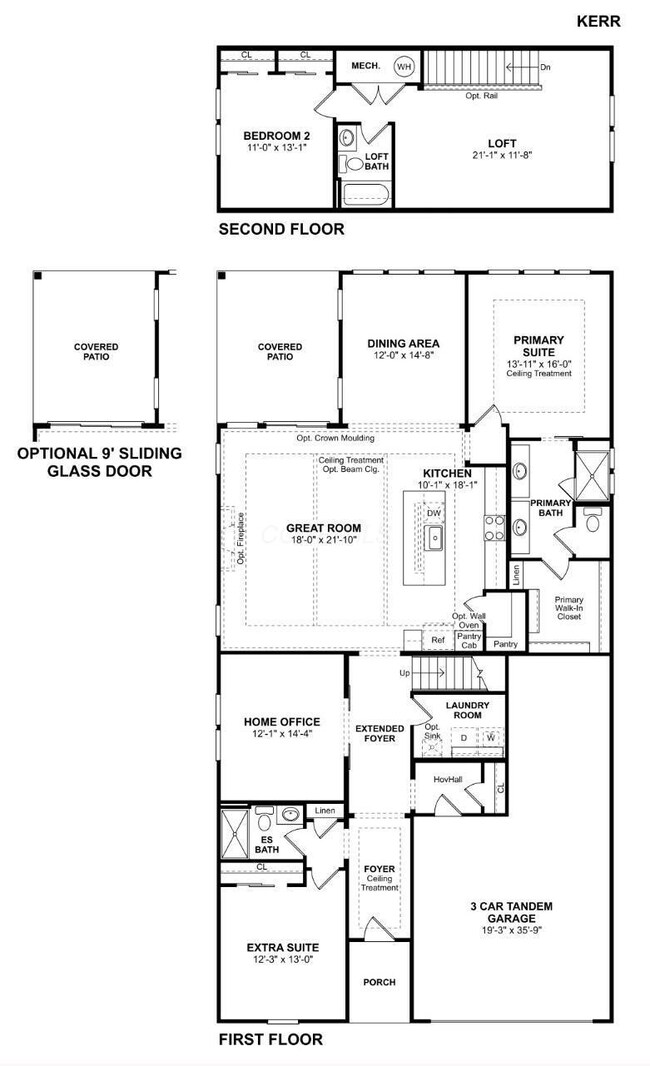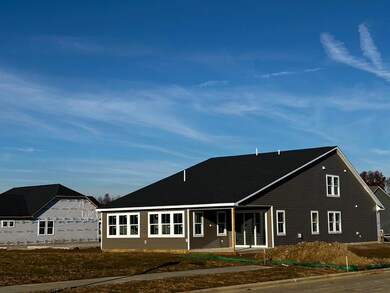39 Coldstone Ct Delaware, OH 43015
Estimated payment $4,209/month
Highlights
- Fitness Center
- Active Adult
- Main Floor Primary Bedroom
- New Construction
- Clubhouse
- Loft
About This Home
Luxury, lifestyle and low maintenance living. Welcome to Four Seasons at Addison Farms. Live the good life in Delaware's premiere 55+ active lifestyle community. Home highlights include: Farmhouse ''looks'' palette, Brellin white cabinets, fireplace, elegant tray ceilings with beams and shiplap in great room, covered patio with 9' sliding glass doors, exterior gas line, built in electric car outlet, bright open space with tons of natural light on corner lot. This beauty is loaded with upgrades! Future community amenities include: fitness center, shuffleboard, pickleball courts, walking trails, dog park and more. Start your next chapter here in January 2026!
Home Details
Home Type
- Single Family
Year Built
- Built in 2025 | New Construction
Lot Details
- 10,019 Sq Ft Lot
- Irrigation
HOA Fees
- $265 Monthly HOA Fees
Parking
- 2 Car Attached Garage
- Tandem Parking
- Garage Door Opener
Home Design
- Slab Foundation
- Vinyl Siding
Interior Spaces
- 2,732 Sq Ft Home
- 2-Story Property
- Gas Log Fireplace
- Insulated Windows
- Great Room
- Loft
- Laundry on main level
Kitchen
- Gas Range
- Microwave
- Dishwasher
Flooring
- Ceramic Tile
- Vinyl
Bedrooms and Bathrooms
- 3 Bedrooms | 2 Main Level Bedrooms
- Primary Bedroom on Main
Additional Features
- Patio
- Forced Air Heating and Cooling System
Listing and Financial Details
- Builder Warranty
- Home warranty included in the sale of the property
- Assessor Parcel Number 519-422-09-015-000
Community Details
Overview
- Active Adult
- $400 Capital Contribution Fee
- Association fees include lawn care, snow removal
- $1,325 HOA Transfer Fee
- Association Phone (330) 722-3000
- Lawrence Mgnt HOA
- On-Site Maintenance
Amenities
- Clubhouse
- Recreation Room
Recreation
- Tennis Courts
- Fitness Center
- Community Pool
- Snow Removal
Map
Home Values in the Area
Average Home Value in this Area
Property History
| Date | Event | Price | List to Sale | Price per Sq Ft |
|---|---|---|---|---|
| 08/29/2025 08/29/25 | For Sale | $627,889 | -- | $230 / Sq Ft |
Source: Columbus and Central Ohio Regional MLS
MLS Number: 225038450
- 58 Aldersgate Dr
- 836 Heritage Blvd
- 860 Heritage Blvd
- 69 Coldstone Ct
- 57 Coldstone Ct
- 51 Coldstone Ct
- 830 Heritage Blvd
- Goldenrod Plan at Central Ohio Collection
- Water Lily Plan at Central Ohio Collection
- 15831 King Rd
- Canterbury Plan at Central Ohio Collection
- 60 Grand Valley Rd
- Oleander Plan at Central Ohio Collection
- Barcelona Plan at Central Ohio Collection
- Wexford with Finished Lower Level Plan at Addison Farms - Townhomes
- Poitier ESP Plan at Addison Farms - K. Hovnanian's® Four Seasons
- Kelly Plan at Addison Farms - K. Hovnanian's® Four Seasons
- Bernstein Plan at Addison Farms - K. Hovnanian's® Four Seasons
- Astaire Plan at Addison Farms - K. Hovnanian's® Four Seasons
- Stanwyck Plan at Addison Farms - K. Hovnanian's® Four Seasons
- 60 Gooseberry Dr
- 974 Heritage Blvd
- 980 Heritage Blvd
- 992 Heritage Blvd
- 1004 Heritage Blvd
- 283 Pinecrest Dr
- 1034 Heritage Blvd
- 852 Sunny Vale Dr
- 301 Pne Hl Ct
- 315 Pne Hl Ct
- 300 Pne Hl Ct
- 35 Lucy Ridge Rd
- 545 Executive Blvd
- 1136 Heritage Blvd
- 470 Mckinley Ln
- 467 Garnet Ranch Dr
- 24 Glade Loop
- 2228 Bruce Rd
- 74 Muirwood Village Dr
- 112 Acton Ct
