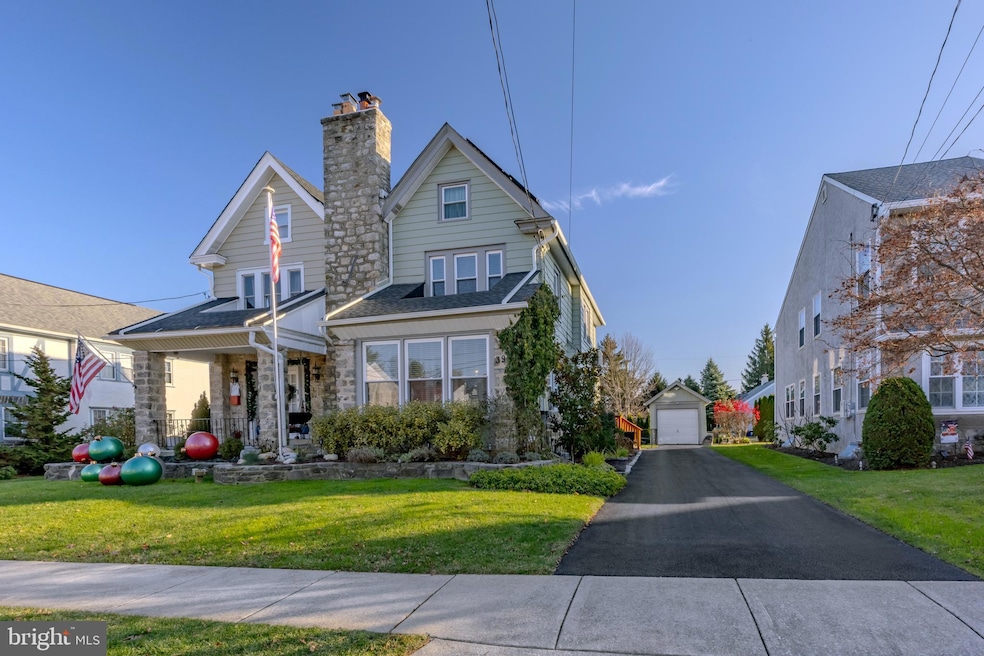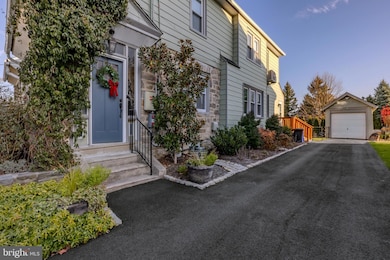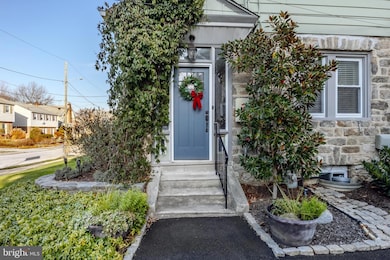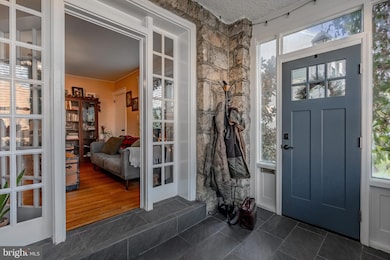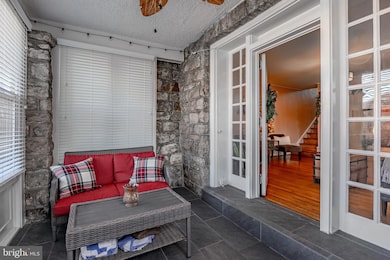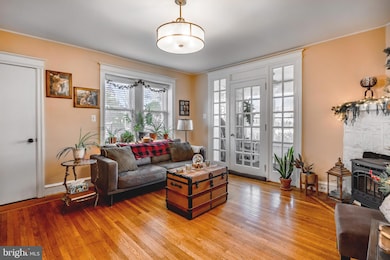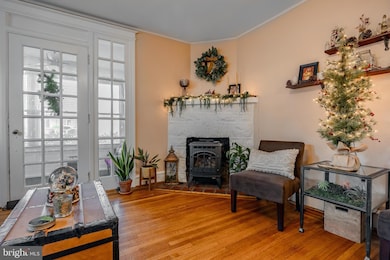39 Columbus Ave Havertown, PA 19083
Estimated payment $2,965/month
Highlights
- Traditional Architecture
- No HOA
- 1 Car Detached Garage
- Manoa Elementary School Rated A
- Stainless Steel Appliances
- Electric Vehicle Home Charger
About This Home
When it comes to value, an incredibly accessible location, charm and versatility, 39 Columbus has it all! This beautifully revived and updated 4 bedroom 2 full bath home has been cherished by its current owners, offering a wonderful floorplan, giving you 4 levels of space. Pull up and immediately fall in love! The beautiful stone and vinyl facade, the fresh roof, the beautiful front door with side lights, long private drive that leads to a detached garage and the overall curb appeal draws you in. Enter at the finished porch with its slate tile floor and large windows, a great space for an office, large mudroom entry or just a nice sitting room. The living room and dining room flow right into each other for a great space for hosting. The original oak hardwood floors gleam with their walnut inlay. The living room offers plenty of space for larger furniture. Enjoy the ventless gas fireplace and dressing up the classic mantle for the holidays. The dining room, also large in size, can accommodate a large table and server and pulls so much natural light with its triple windows! The kitchen has ample cherry cabinets, tiled flooring and backsplash, stainless steel appliances to include a gas range and recessed lighting. Take advantage of the large pantry closet which you don’t often see in these older Havertown homes! The 2nd floor of the home has 3 lovely sized bedrooms and the most gorgeous hallway bath. Take pride in the custom design of the bathroom with double marble top vanity, ship lap wall, beautiful lighting and modern tilework. The 3rd floor is exceptional! Talk about a zen space! Walk up and imagine the possibilities of the space. There are 2 rooms, an open loft space as well as a bedroom. The lower level of the home is super functional with a nice open room with recessed lighting and vinyl flooring that can be a studio, work out space, another hangout space, etc. The 2nd full bath is convenient and so is the laundry area. The property is perfect in size, offering a fully fenced backyard, tons of private driveway parking and room for a nice veggie garden. The species of plantings at this home is so varied and beautiful in the green months each year. If you are looking for a home that is completely move-in ready, in an exceptional Havertown location with tons of versatile space (that feels like a single!), this is your opportunity. Walk to schools, parks, public transportation, the Manoa Shopping Center, Starbucks and much more in minutes. A true Havertown gem! Showings Start on Friday.
Listing Agent
(610) 608-2570 erica@trustthepineapple.com Keller Williams Main Line License #RS311481 Listed on: 11/20/2025

Townhouse Details
Home Type
- Townhome
Est. Annual Taxes
- $7,126
Year Built
- Built in 1926
Lot Details
- Lot Dimensions are 37.00 x 105.00
- Landscaped
- Back Yard
Parking
- 1 Car Detached Garage
- Electric Vehicle Home Charger
- Front Facing Garage
- Driveway
Home Design
- Semi-Detached or Twin Home
- Traditional Architecture
- Stone Foundation
- Aluminum Siding
- Vinyl Siding
Interior Spaces
- 1,727 Sq Ft Home
- Property has 2.5 Levels
- Gas Fireplace
Kitchen
- Gas Oven or Range
- Built-In Microwave
- Dishwasher
- Stainless Steel Appliances
Bedrooms and Bathrooms
- 4 Bedrooms
Laundry
- Laundry on lower level
- Dryer
- Washer
Finished Basement
- Basement Fills Entire Space Under The House
- Basement Windows
Schools
- Manoa Elementary School
- Haverford Middle School
- Haverford Senior High School
Utilities
- Ductless Heating Or Cooling System
- Window Unit Cooling System
- Hot Water Heating System
- Heating System Uses Steam
- Natural Gas Water Heater
Additional Features
- Solar Heating System
- Playground
Community Details
- No Home Owners Association
Listing and Financial Details
- Tax Lot 383-001
- Assessor Parcel Number 22-09-00373-00
Map
Home Values in the Area
Average Home Value in this Area
Tax History
| Year | Tax Paid | Tax Assessment Tax Assessment Total Assessment is a certain percentage of the fair market value that is determined by local assessors to be the total taxable value of land and additions on the property. | Land | Improvement |
|---|---|---|---|---|
| 2025 | $6,528 | $253,890 | $88,690 | $165,200 |
| 2024 | $6,528 | $253,890 | $88,690 | $165,200 |
| 2023 | $6,343 | $253,890 | $88,690 | $165,200 |
| 2022 | $6,194 | $253,890 | $88,690 | $165,200 |
| 2021 | $9,652 | $242,830 | $88,690 | $154,140 |
| 2020 | $5,598 | $120,440 | $50,310 | $70,130 |
| 2019 | $5,495 | $120,440 | $50,310 | $70,130 |
| 2018 | $5,400 | $120,440 | $0 | $0 |
| 2017 | $5,286 | $120,440 | $0 | $0 |
| 2016 | $661 | $120,440 | $0 | $0 |
| 2015 | $674 | $120,440 | $0 | $0 |
| 2014 | $661 | $120,440 | $0 | $0 |
Property History
| Date | Event | Price | List to Sale | Price per Sq Ft | Prior Sale |
|---|---|---|---|---|---|
| 11/20/2025 11/20/25 | For Sale | $449,900 | +76.4% | $261 / Sq Ft | |
| 06/21/2019 06/21/19 | Sold | $255,000 | -5.5% | $137 / Sq Ft | View Prior Sale |
| 04/25/2019 04/25/19 | Pending | -- | -- | -- | |
| 04/11/2019 04/11/19 | For Sale | $269,900 | -- | $145 / Sq Ft |
Purchase History
| Date | Type | Sale Price | Title Company |
|---|---|---|---|
| Deed | $255,000 | None Available | |
| Deed | $124,000 | -- |
Mortgage History
| Date | Status | Loan Amount | Loan Type |
|---|---|---|---|
| Open | $204,000 | New Conventional |
Source: Bright MLS
MLS Number: PADE2103388
APN: 22-09-00373-00
- 206 Stanley Ave
- 1950 W Chester Pike
- 162 S Eagle Rd
- 12 Claremont Blvd
- 14 Claremont Blvd
- 10 Claremont Blvd
- 155 Wyndmoor Rd
- 1013 Bon Air Rd
- 119 Wilson Ave
- 635 Grand Ave
- 112 Walnut Hill Ln
- 220 Glendale Rd
- 213 N Ormond Ave
- 168 Upland Rd
- 1529 Brierwood Rd
- 52 Woodbine Rd
- 1442 Dorchester Rd
- 504 N Manoa Rd
- 1232 Steel Rd
- 542 Wales Rd
- 66 S Eagle Rd
- 728 Oak Way
- 630 Naylors Run Rd
- 400 Glendale Rd Unit K52
- 400 Glendale Rd
- 3206 Township Line Rd
- 1901 W Chester Pike
- 4410 Township Line Rd
- 911 Darby Rd
- 1213 Ellston Rd Unit 2ND FL
- 645 Glendale Rd
- 1005 Weller Ave Unit 2ND FLOOR
- 4800 Township Line Rd
- 1619 E Darby 2nd Floor Rd
- 1220-1250 Roosevelt Dr
- 1243 Wilson Dr
- 1925 Lawrence Rd
- 1 Lawrence Rd Unit B1B
- 629 S Central Blvd
- 48 W Eagle Rd
