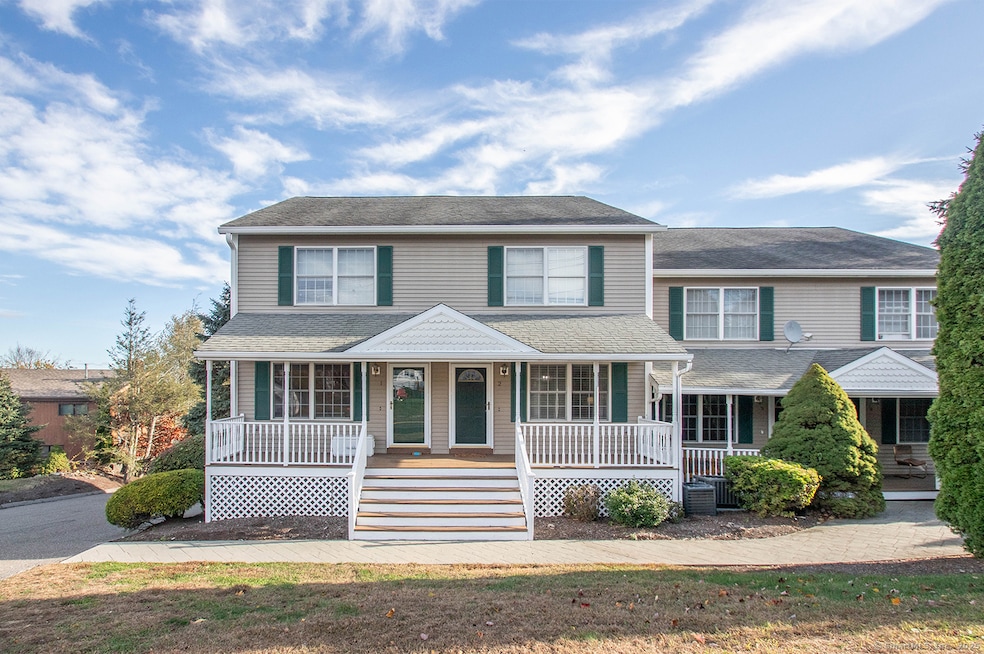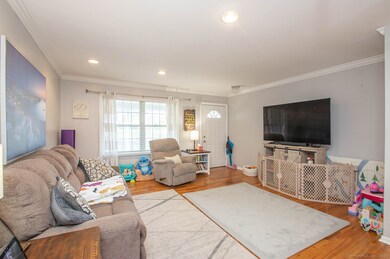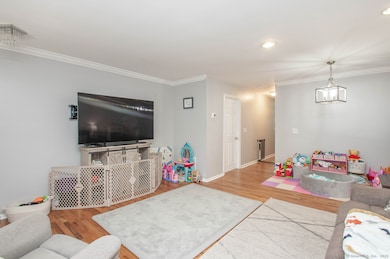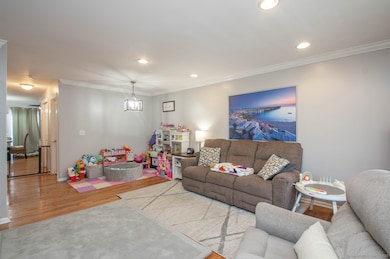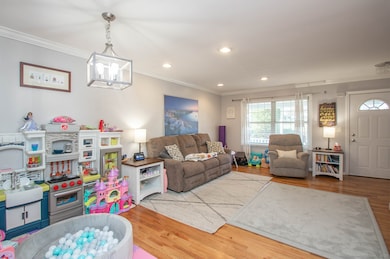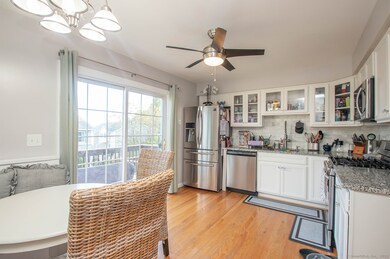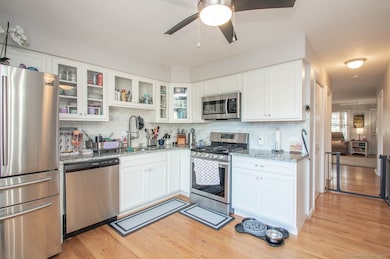39 Coram Rd Unit 2 Shelton, CT 06484
Highlights
- Deck
- French Doors
- Ceiling Fan
- Attic
- Central Air
About This Home
Move right into this beautifully maintained townhouse-style condo! The main level offers a spacious living room and an updated eat-in kitchen with sliders leading to a private balcony-perfect for relaxing or entertaining. A convenient half bath completes the first floor. Upstairs, you'll find two generously sized bedrooms that share a full bath. The lower level includes a garage and an additional room, ideal for storage or a home gym. This unit features tasteful updates, abundant natural light, and a charming built-in breakfast nook. Don't miss the chance to live in a vibrant community close to major highways, shopping, and restaurants!
Listing Agent
William Raveis Real Estate Brokerage Phone: (203) 521-7012 License #RES.0772939 Listed on: 11/03/2025

Townhouse Details
Home Type
- Townhome
Est. Annual Taxes
- $3,234
Year Built
- Built in 1997
Home Design
- Aluminum Siding
Interior Spaces
- Ceiling Fan
- French Doors
- Partially Finished Basement
- Basement Fills Entire Space Under The House
- Laundry on upper level
Kitchen
- Gas Range
- Microwave
- Dishwasher
Bedrooms and Bathrooms
- 2 Bedrooms
Attic
- Storage In Attic
- Pull Down Stairs to Attic
Parking
- 1 Car Garage
- Parking Deck
- Driveway
Outdoor Features
- Deck
Schools
- Shelton Middle School
- Perry Hill Middle School
- Shelton High School
Utilities
- Central Air
- Heating System Uses Natural Gas
Listing and Financial Details
- Assessor Parcel Number 288780
Community Details
Overview
- Association fees include grounds maintenance, trash pickup, snow removal, property management, road maintenance, insurance
- Property managed by Collect Associates
Pet Policy
- Pets Allowed with Restrictions
Map
Source: SmartMLS
MLS Number: 24137760
APN: SHEL-000106C-000080-000002
- 42 Wells Ave
- 26 King St
- 126 Wells View Rd
- 0 Harvard Ave
- 50 Kneen St
- 93 Myrtle St
- 28 Edgewood Ave
- 83 Myrtle St Unit BLDG 2, 5
- 11 Mount Pleasant St
- 4 Windward Way Unit 4
- 5 Windward Way Unit 5
- 3 Windward Way Unit 3
- 2 Windward Way Unit 2
- 1 Windward Way Unit 1
- 137 Long Hill Ave
- 32 Hill St
- 112 River Rd
- 356 Long Hill Ave
- 358 Long Hill Ave
- 175 Coram Rd
- 142 Hillside Ave Unit 2
- 143 Kneen St Unit 1
- 85 Kneen St Unit 1
- 83 Kneen St
- 120 Maltby St
- 56 Wakelee Avenue Extension Unit 16
- 169 Coram Ave Unit 169
- 320 Howe Ave
- 154 New Haven Ave
- 47 Gilbert St Unit 1
- 32 Oak Ave Unit A
- 59 High St
- 441 Howe Ave
- 50 Bridge St
- 145 Canal St Unit 5
- 45 White St
- 45 White St
- 90 Main St
- 303 Bridgeport Ave Unit 101
- 185 Canal St
