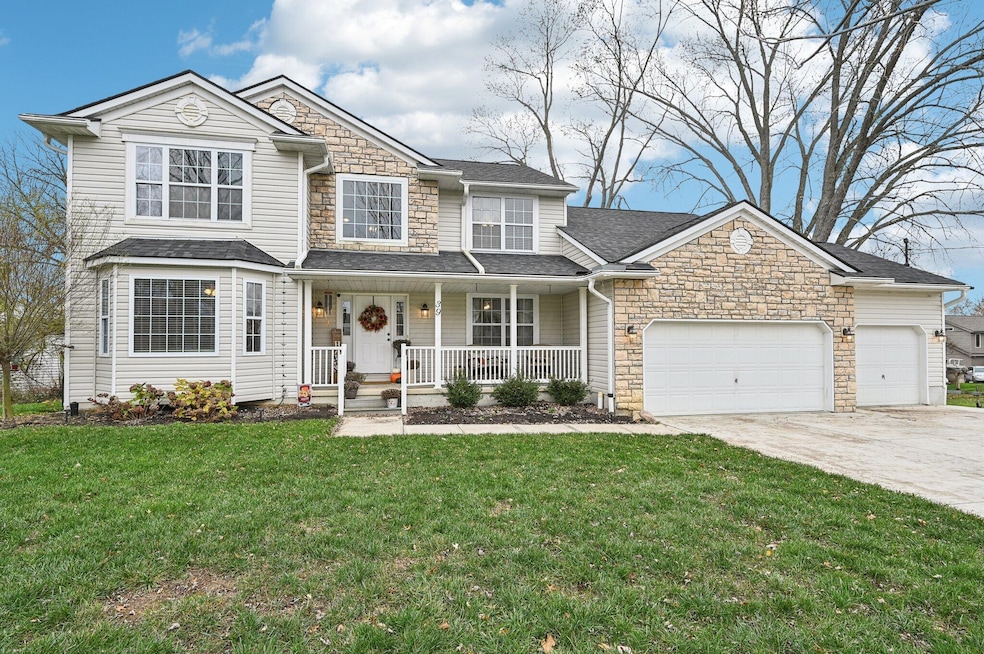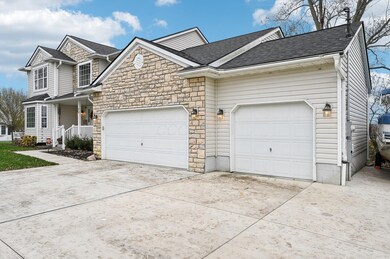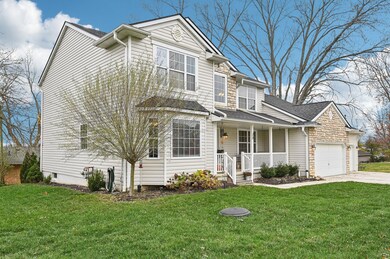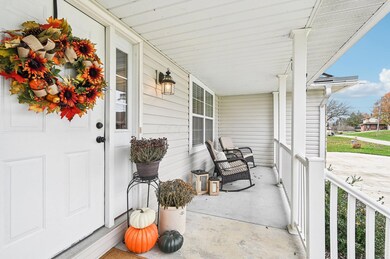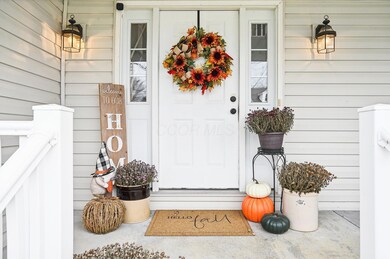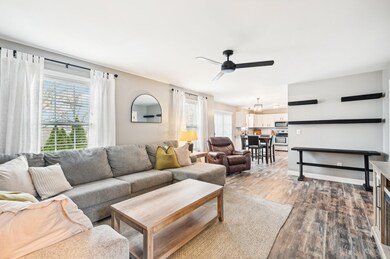
39 Cornell Rd Hebron, OH 43025
Highlights
- Golf Club
- Main Floor Primary Bedroom
- Tennis Courts
- Clubhouse
- Loft
- 3 Car Attached Garage
About This Home
As of May 2025Seller is motivated- So many updates! New roof, siding, concrete driveway, floors, bathrooms (including a gorgeous master ensuite!), countertops, the list goes on...This spacious 4 bedroom home located in the highly desirable lakeside community of Harbor Hills offers a floorplan that works for everyone. First floor master, dining, office (possible 5th bdrm), large laundry, open kitchen and living space. Second floor offers three large bdrms, a full bath and a loft area. Lakeside parks, pickleball/tennis courts and 9 hole public golf course provide plenty of opportunity for fun. Three car garage for storage, and the future option to purchase a boat dock within the community will be available. Move in and enjoy the lake life and resort lifestyle!
Last Agent to Sell the Property
Howard Hanna Real Estate Svcs License #2015003074 Listed on: 12/02/2024

Home Details
Home Type
- Single Family
Est. Annual Taxes
- $4,848
Year Built
- Built in 2006
Lot Details
- 10,019 Sq Ft Lot
HOA Fees
- $35 Monthly HOA Fees
Parking
- 3 Car Attached Garage
Home Design
- Block Foundation
- Vinyl Siding
- Stone Exterior Construction
Interior Spaces
- 2,466 Sq Ft Home
- 2-Story Property
- Loft
- Laundry on main level
Kitchen
- Electric Range
- Microwave
- Dishwasher
Flooring
- Carpet
- Vinyl
Bedrooms and Bathrooms
- 4 Bedrooms | 1 Primary Bedroom on Main
Basement
- Partial Basement
- Crawl Space
Utilities
- Forced Air Heating and Cooling System
- Heating System Uses Gas
Listing and Financial Details
- Assessor Parcel Number 041-123258-00.000
Community Details
Overview
- Association fees include trash
- Association Phone (246) 767-3917
- Harbor Hills Civic HOA
Amenities
- Clubhouse
Recreation
- Golf Club
- Tennis Courts
- Sport Court
- Park
Ownership History
Purchase Details
Home Financials for this Owner
Home Financials are based on the most recent Mortgage that was taken out on this home.Purchase Details
Home Financials for this Owner
Home Financials are based on the most recent Mortgage that was taken out on this home.Purchase Details
Home Financials for this Owner
Home Financials are based on the most recent Mortgage that was taken out on this home.Purchase Details
Purchase Details
Home Financials for this Owner
Home Financials are based on the most recent Mortgage that was taken out on this home.Purchase Details
Similar Homes in Hebron, OH
Home Values in the Area
Average Home Value in this Area
Purchase History
| Date | Type | Sale Price | Title Company |
|---|---|---|---|
| Deed | $506,000 | Valmer Land Title | |
| Administrators Deed | $300,000 | None Listed On Document | |
| Quit Claim Deed | -- | None Available | |
| Interfamily Deed Transfer | -- | Attorney | |
| Warranty Deed | $47,000 | -- | |
| Quit Claim Deed | -- | -- |
Mortgage History
| Date | Status | Loan Amount | Loan Type |
|---|---|---|---|
| Open | $404,800 | New Conventional | |
| Previous Owner | $0 | New Conventional | |
| Previous Owner | $250,117 | No Value Available | |
| Previous Owner | $251,367 | FHA | |
| Previous Owner | $250,153 | FHA | |
| Previous Owner | $236,664 | Construction | |
| Previous Owner | $26,296 | Stand Alone Second |
Property History
| Date | Event | Price | Change | Sq Ft Price |
|---|---|---|---|---|
| 05/07/2025 05/07/25 | Sold | $506,000 | -3.6% | $205 / Sq Ft |
| 04/24/2025 04/24/25 | Off Market | $525,000 | -- | -- |
| 03/31/2025 03/31/25 | Off Market | $300,000 | -- | -- |
| 03/26/2025 03/26/25 | Price Changed | $525,000 | -6.2% | $213 / Sq Ft |
| 03/11/2025 03/11/25 | Price Changed | $559,900 | -4.3% | $227 / Sq Ft |
| 02/28/2025 02/28/25 | Price Changed | $585,000 | -1.5% | $237 / Sq Ft |
| 01/14/2025 01/14/25 | Price Changed | $594,000 | -0.8% | $241 / Sq Ft |
| 12/02/2024 12/02/24 | For Sale | $599,000 | +99.7% | $243 / Sq Ft |
| 02/05/2021 02/05/21 | Sold | $300,000 | +7.1% | $122 / Sq Ft |
| 02/03/2021 02/03/21 | Pending | -- | -- | -- |
| 01/12/2021 01/12/21 | For Sale | $280,000 | -- | $114 / Sq Ft |
Tax History Compared to Growth
Tax History
| Year | Tax Paid | Tax Assessment Tax Assessment Total Assessment is a certain percentage of the fair market value that is determined by local assessors to be the total taxable value of land and additions on the property. | Land | Improvement |
|---|---|---|---|---|
| 2024 | $8,553 | $128,660 | $32,480 | $96,180 |
| 2023 | $4,898 | $128,660 | $32,480 | $96,180 |
| 2022 | $4,576 | $104,650 | $18,620 | $86,030 |
| 2021 | $4,717 | $104,650 | $18,620 | $86,030 |
| 2020 | $4,286 | $95,030 | $9,000 | $86,030 |
| 2019 | $3,393 | $70,670 | $6,930 | $63,740 |
| 2018 | $3,429 | $0 | $0 | $0 |
| 2017 | $3,434 | $0 | $0 | $0 |
| 2016 | $4,276 | $0 | $0 | $0 |
| 2015 | $4,014 | $0 | $0 | $0 |
| 2014 | $6,211 | $0 | $0 | $0 |
| 2013 | $3,962 | $0 | $0 | $0 |
Agents Affiliated with this Home
-
S
Seller's Agent in 2025
Stephanie Snedden
Howard Hanna Real Estate Svcs
-
M
Buyer's Agent in 2025
Michael Augenstein
Howard Hanna Real Estate Svcs
-
E
Seller's Agent in 2021
ERIC SMITH
Doug Smith Realty & Auction Co
Map
Source: Columbus and Central Ohio Regional MLS
MLS Number: 224041803
APN: 041-123258-00.000
- 179 Wilshire Dr
- 87 Dartmouth Rd SE
- 8 Lakeshore Dr W
- 15 Woodland Rd
- 149 Amherst Dr
- 206 Freeman Memorial Dr
- 4401 Hunts Landing Rd Unit 204
- 4401 Hunts Landing Rd Unit 202
- 459 Lakeshore Dr E
- 75 Arden Place
- 615 Newport Ln
- 118 Sprague Dr
- 28 Bay View Dr
- 141 Narragansett Dr
- 142 Narragansett Dr
- 132 Narragansett Dr
- 143 Narragansett Dr
- 11290 Honey Creek Rd
- 108 Narragansett Dr
- 29 Misty Ln
