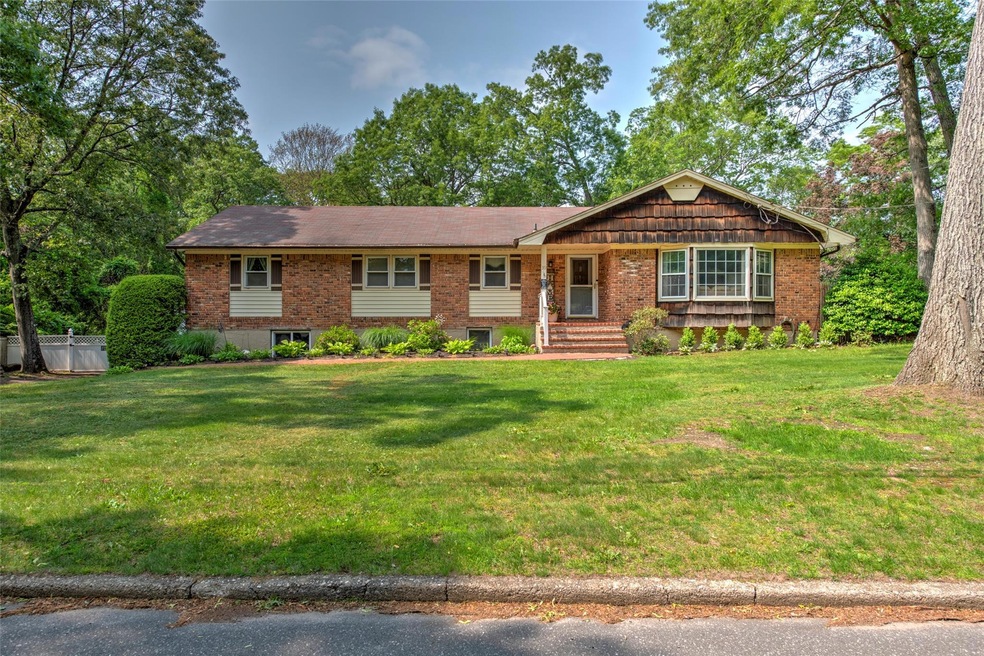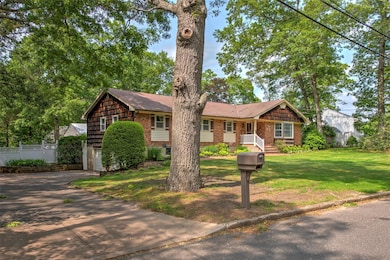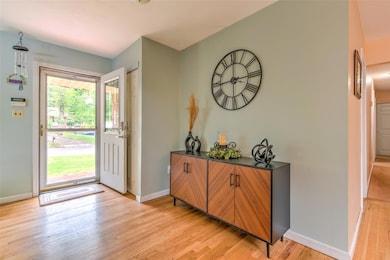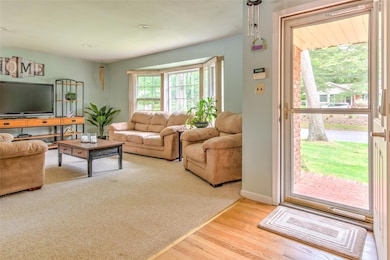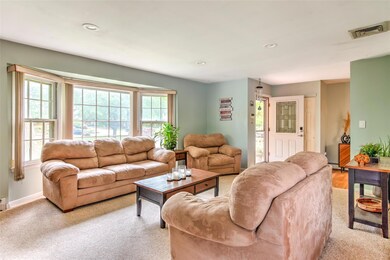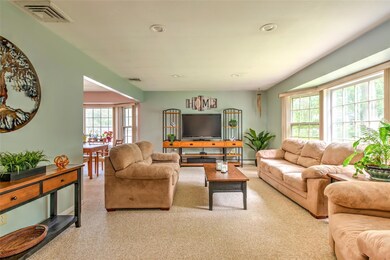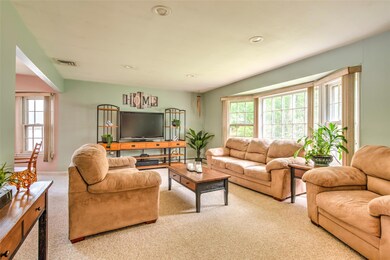39 Cornwallis Rd East Setauket, NY 11733
Estimated payment $5,635/month
Highlights
- In Ground Pool
- Deck
- Wood Flooring
- Nassakeag Elementary School Rated A+
- Ranch Style House
- 1 Fireplace
About This Home
Located In The Desired Nassakeag Ridge Section Of East Setauket, This Ranch Offers 4 Bedrooms & 2 Full Bath Along W/FP In Den, EIK, Formal Living Room, Dining Room And Full Basement. Some Updates Include 2025 Redbrick Front Porch, 2023 Refrigerator + Washing Machine, 2022 Hot Water Tank, 2021 Central Air W/Bosch Heat Pump, 2021 Asphalt Driveway, Pool Liner Replaced In 2019. Back Yard Boasts Manicured Grounds With Inground Pool That Includes A Tranquil Water Fall, Decking And Space For Your Outdoor Entertaining And Enjoyment. Located Close to Schools, Shopping, Restaurants Along With All That Stony Brook & Port Jefferson Villages Have To Offer. Come Make This Into Your Very Own Dream Home.
Listing Agent
Realty Connect USA L I Inc Brokerage Phone: 631-881-5160 License #10311203028 Listed on: 06/04/2025

Co-Listing Agent
Realty Connect USA L I Inc Brokerage Phone: 631-881-5160 License #40ZA0989649
Home Details
Home Type
- Single Family
Est. Annual Taxes
- $19,744
Year Built
- Built in 1969
Lot Details
- 0.52 Acre Lot
- Back Yard Fenced
Parking
- 2 Car Garage
- Driveway
Home Design
- Ranch Style House
- Frame Construction
Interior Spaces
- 1,935 Sq Ft Home
- 1 Fireplace
- Entrance Foyer
- Formal Dining Room
- Wood Flooring
- Partially Finished Basement
Kitchen
- Eat-In Kitchen
- Dishwasher
Bedrooms and Bathrooms
- 4 Bedrooms
- En-Suite Primary Bedroom
- 2 Full Bathrooms
Laundry
- Dryer
- Washer
Outdoor Features
- In Ground Pool
- Deck
- Porch
Schools
- Nassakeag Elementary School
- Robert Cushman Murphy Jr High Middle School
- Ward Melville Senior High School
Utilities
- Central Air
- Heating System Uses Oil
- Water Heater
- Cesspool
Listing and Financial Details
- Legal Lot and Block 4 / 0001
- Assessor Parcel Number 0200-250-00-01.00-004.00
Map
Home Values in the Area
Average Home Value in this Area
Tax History
| Year | Tax Paid | Tax Assessment Tax Assessment Total Assessment is a certain percentage of the fair market value that is determined by local assessors to be the total taxable value of land and additions on the property. | Land | Improvement |
|---|---|---|---|---|
| 2024 | $15,578 | $4,400 | $375 | $4,025 |
| 2023 | $15,578 | $4,400 | $375 | $4,025 |
| 2022 | $14,013 | $4,400 | $375 | $4,025 |
| 2021 | $14,013 | $4,400 | $375 | $4,025 |
| 2020 | $14,467 | $4,400 | $375 | $4,025 |
| 2019 | $14,467 | $0 | $0 | $0 |
| 2018 | $13,730 | $4,400 | $375 | $4,025 |
| 2017 | $13,730 | $4,400 | $375 | $4,025 |
| 2016 | $13,534 | $4,400 | $375 | $4,025 |
| 2015 | -- | $4,400 | $375 | $4,025 |
| 2014 | -- | $4,300 | $375 | $3,925 |
Property History
| Date | Event | Price | Change | Sq Ft Price |
|---|---|---|---|---|
| 07/09/2025 07/09/25 | Pending | -- | -- | -- |
| 06/30/2025 06/30/25 | Off Market | $749,000 | -- | -- |
| 06/07/2025 06/07/25 | For Sale | $749,000 | 0.0% | $387 / Sq Ft |
| 06/06/2025 06/06/25 | Pending | -- | -- | -- |
| 06/04/2025 06/04/25 | For Sale | $749,000 | -- | $387 / Sq Ft |
Purchase History
| Date | Type | Sale Price | Title Company |
|---|---|---|---|
| Interfamily Deed Transfer | -- | -- | |
| Interfamily Deed Transfer | -- | -- | |
| Interfamily Deed Transfer | -- | American Title Insurance Co |
Mortgage History
| Date | Status | Loan Amount | Loan Type |
|---|---|---|---|
| Closed | $248,951 | Unknown |
Source: OneKey® MLS
MLS Number: 823021
APN: 0200-250-00-01-00-004-000
- 457 Pond Path
- 32 Robinhood Ln
- 11 Cobbler Ln
- 43 Seville Ln
- 30 Yorktown Rd
- 27 Upper Sheep Pasture Rd
- 2 William St
- 16 Seabrook Ln
- 5 Stony Wood Rd
- 16 Sheppard Ln
- 3 Somerset Ct
- 10 Spyglass Ln
- 5 Seward Ln
- 121 Lower Sheep Pasture Rd
- 91 Bennetts Rd
- 54 Aspen Ln
- 28 Buckingham Meadow Rd
- 220 Erik Dr
- 139 Erin Ln
- 124 Erin Ln
