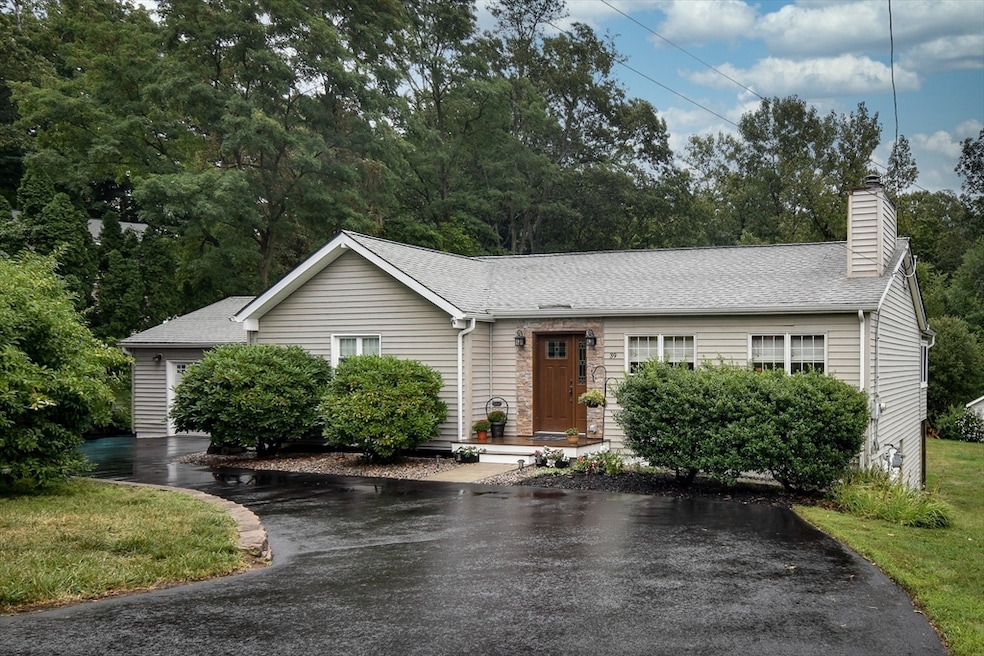
39 Creeper Hill Rd North Grafton, MA 01536
Estimated payment $3,557/month
Highlights
- Hot Property
- Ranch Style House
- 1 Fireplace
- Grafton High School Rated A-
- Wood Flooring
- Sun or Florida Room
About This Home
NO SHOWINGS UNTIL THURSDAY 9/4 @ 2PM...Welcome to this beautifully updated 3-bedroom, 1.5 bathroom ranch that blends comfort, efficiency, & style. The heart of the home is the high-end, custom-designed kitchen offering exceptional workspace, premium finishes, and an effortless flow. A spacious living room w/fireplace adds warmth & charm, seamlessly connecting to the dining area and a delightful screened-in porch complete with a ceiling fan—perfect for relaxing summer evenings. Three generously sized bedrooms & a tastefully updated full bathroom complete the main floor. The walk-out basement offers incredible additional living space, including an expansive bonus/game room & large utility/laundry area, along with a convenient half bath. Additional features include a 2-car attached garage, energy-efficient upgrades such as owned solar panels that keep utility costs to a minimum and top-of-the-line Buderus furnace and Rinnai on-demand water heater ensure year-round comfort and reliability
Home Details
Home Type
- Single Family
Est. Annual Taxes
- $6,992
Year Built
- Built in 1987
Lot Details
- 0.88 Acre Lot
- Property fronts an easement
- Stone Wall
- Sloped Lot
- Property is zoned R4
Parking
- 2 Car Attached Garage
- Driveway
- Open Parking
- Off-Street Parking
Home Design
- Ranch Style House
- Frame Construction
- Shingle Roof
- Concrete Perimeter Foundation
Interior Spaces
- Ceiling Fan
- Skylights
- Recessed Lighting
- Decorative Lighting
- 1 Fireplace
- Insulated Windows
- Window Screens
- Insulated Doors
- Game Room
- Sun or Florida Room
- Screened Porch
Kitchen
- Range
- Microwave
- Plumbed For Ice Maker
- Dishwasher
- Solid Surface Countertops
Flooring
- Wood
- Wall to Wall Carpet
- Laminate
- Ceramic Tile
Bedrooms and Bathrooms
- 3 Bedrooms
- Walk-In Closet
- Bathtub
- Linen Closet In Bathroom
Laundry
- Dryer
- Washer
- Laundry Chute
Partially Finished Basement
- Walk-Out Basement
- Basement Fills Entire Space Under The House
- Block Basement Construction
Utilities
- Central Air
- 1 Cooling Zone
- 2 Heating Zones
- Heating System Uses Natural Gas
- Radiant Heating System
- Electric Baseboard Heater
- 200+ Amp Service
- Private Water Source
- Tankless Water Heater
- Gas Water Heater
- Private Sewer
Additional Features
- Energy-Efficient Thermostat
- Rain Gutters
- Property is near schools
Listing and Financial Details
- Assessor Parcel Number 1523605
Community Details
Recreation
- Tennis Courts
Additional Features
- No Home Owners Association
- Shops
Map
Home Values in the Area
Average Home Value in this Area
Tax History
| Year | Tax Paid | Tax Assessment Tax Assessment Total Assessment is a certain percentage of the fair market value that is determined by local assessors to be the total taxable value of land and additions on the property. | Land | Improvement |
|---|---|---|---|---|
| 2025 | $6,992 | $501,600 | $160,400 | $341,200 |
| 2024 | $6,854 | $479,000 | $152,800 | $326,200 |
| 2023 | $6,484 | $412,700 | $152,800 | $259,900 |
| 2022 | $6,203 | $367,500 | $131,100 | $236,400 |
| 2021 | $6,044 | $351,800 | $119,200 | $232,600 |
| 2020 | $5,719 | $346,600 | $119,200 | $227,400 |
| 2019 | $5,258 | $315,600 | $107,100 | $208,500 |
| 2018 | $5,080 | $306,200 | $105,800 | $200,400 |
| 2017 | $4,779 | $291,400 | $91,000 | $200,400 |
| 2016 | $4,953 | $295,700 | $98,200 | $197,500 |
| 2015 | $4,835 | $293,000 | $95,300 | $197,700 |
| 2014 | $4,283 | $280,700 | $101,600 | $179,100 |
Property History
| Date | Event | Price | Change | Sq Ft Price |
|---|---|---|---|---|
| 09/02/2025 09/02/25 | For Sale | $550,000 | -- | $246 / Sq Ft |
Purchase History
| Date | Type | Sale Price | Title Company |
|---|---|---|---|
| Deed | $138,000 | -- | |
| Deed | $138,000 | -- |
Mortgage History
| Date | Status | Loan Amount | Loan Type |
|---|---|---|---|
| Open | $35,000 | Unknown | |
| Closed | $25,000 | No Value Available | |
| Open | $219,200 | No Value Available | |
| Closed | $20,000 | No Value Available | |
| Closed | $50,000 | No Value Available |
Similar Homes in North Grafton, MA
Source: MLS Property Information Network (MLS PIN)
MLS Number: 73422410
APN: GRAF-000010-000000-000420
- 62 Blossom Tree Dr
- 1 Purinton St
- 15 Windle Ave
- 22 Beverly Rd
- 34 Clews St
- 7 Hovey Pond Dr Unit 7
- 151 Hartford Turnpike Unit 13
- 48 Pointe Rok Dr Unit 48G
- 39 Pointe Rok Dr Unit 39
- 31 Pointe Rok Dr Unit 31
- 95 Pineland Ave
- 3 Thistle Hill Dr
- 23 Hawthorne St
- 76 Grove St
- 0 East St
- 4 Winslow Ln Unit 1411
- 4 Winslow Ln Unit 410
- 33 Lakeside Dr
- 38 Etre Dr
- 1542 Grafton Rd
- 23 Prentice St Unit 3101
- 23 Prentice St
- 99 N Main St Unit B
- 29 Nelson St Unit 1
- 100 Flint Pond Cir
- 42 N Main St
- 71 Westborough St
- 12 Robertson Dr Unit 2
- 35 Canna Dr
- 15 Burghardt St Unit B
- 378 Sunderland Rd Unit 7
- 116 Weatherstone Dr
- 116 Weatherstone Dr Unit 116
- 376 Sunderland Rd
- 23 Skyview Dr
- 275 Sunderland Rd Unit 275
- 888 Grafton St Unit 2
- 29 Duncannon Ave
- 43 Sheridan Dr
- 465-479 Boston Turnpike






