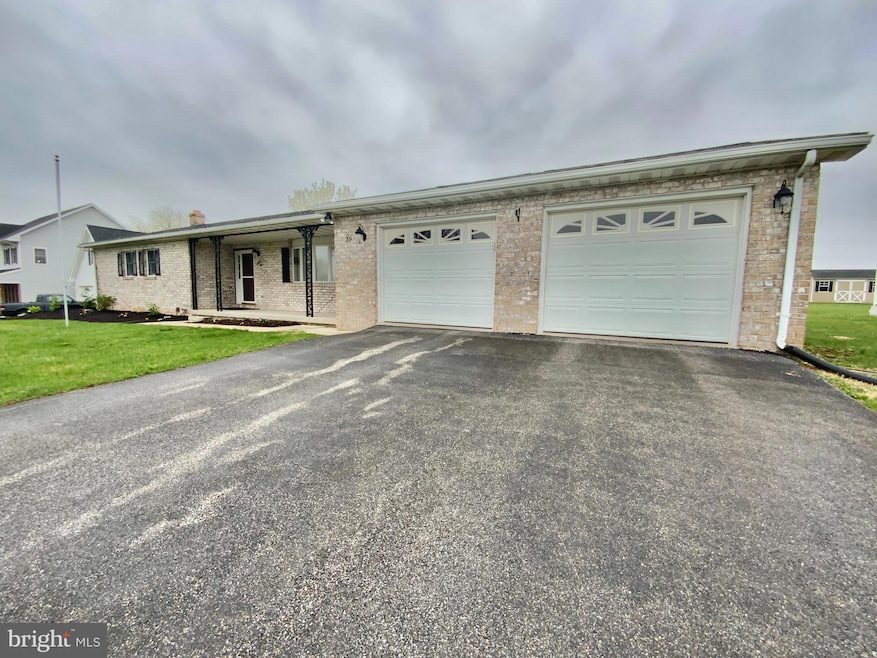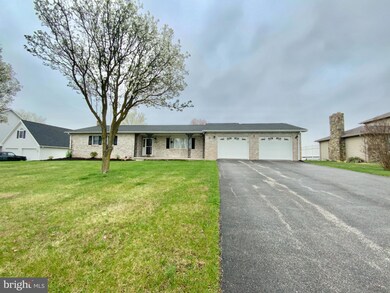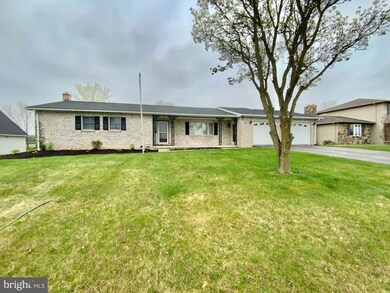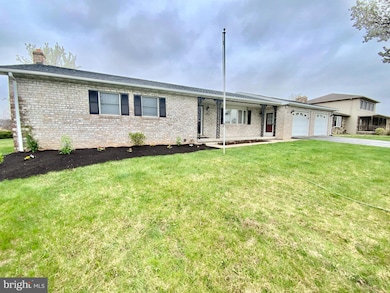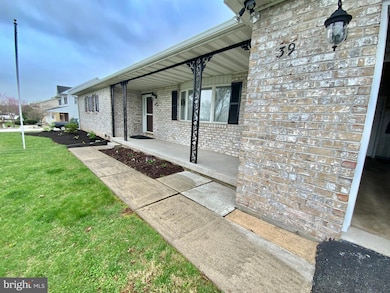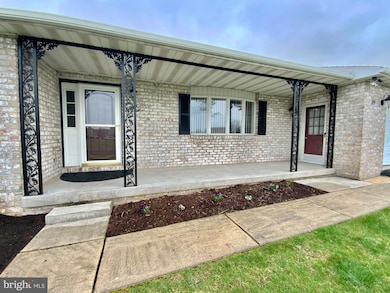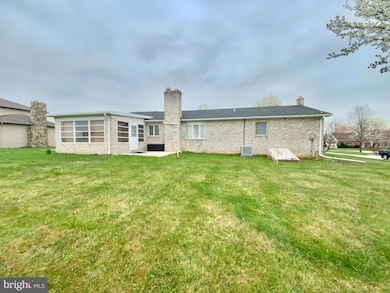
39 Crest View Ln Unit 89 Gettysburg, PA 17325
Highlights
- Rambler Architecture
- No HOA
- Oversized Parking
- 1 Fireplace
- 2 Car Direct Access Garage
- Shed
About This Home
As of June 2025Charming Ranch Home in Wheatland Acres – A Must-See!
Welcome to the sought-after Wheatland Acres neighborhood, conveniently located between Hanover and Gettysburg! This well-maintained ranch home boasts 3 spacious bedrooms, 2.5 bathrooms, a sunroom, an oversized 2-car garage, a large laundry room, and a partially finished basement—offering plenty of space for comfortable living.
Step inside to a bright and airy living room filled with natural light. Ahead, you’ll find a charming dining room, and to the right, a well-appointed kitchen with ample space to whip up your favorite family meals. Adjacent to the kitchen is a generously sized laundry room with access to the serene sunroom and oversized garage. The left wing of the home features 3 spacious bedrooms and 2 bathrooms, perfect for restful retreats.
The partially finished basement includes a 1/2 bath, cozy wood-burning fireplace, ideal for family fun nights or entertaining guests along with a separate shower in the unfinished side of the basement to clean up after a hot day of yard work. The backyard offers a 12 x 24 shed and unmatched privacy, almost a 1/2 acre with no future construction permitted behind the property—a true oasis to call your own.
Recent updates include:
New Roof (March 2018)
New Master Shower (March 2025)
Hardwood Flooring, Crown Molding & Interior Doors (Fall 2013)
New Water Softener System (Spring 2018)
Don’t miss out on this gem—schedule your showing today!
Last Agent to Sell the Property
EXP Realty, LLC License #5001022 Listed on: 04/12/2025

Home Details
Home Type
- Single Family
Est. Annual Taxes
- $4,586
Year Built
- Built in 1986
Lot Details
- 0.48 Acre Lot
- Property is in excellent condition
Parking
- 2 Car Direct Access Garage
- 4 Driveway Spaces
- Oversized Parking
- Front Facing Garage
Home Design
- Rambler Architecture
- Brick Exterior Construction
- Block Foundation
- Shingle Roof
Interior Spaces
- Property has 1 Level
- 1 Fireplace
Bedrooms and Bathrooms
- 3 Main Level Bedrooms
Partially Finished Basement
- Basement Fills Entire Space Under The House
- Connecting Stairway
Outdoor Features
- Shed
Utilities
- Central Air
- Heating System Uses Oil
- Hot Water Heating System
- Oil Water Heater
Community Details
- No Home Owners Association
- Wheatland Acres Subdivision
Listing and Financial Details
- Tax Lot 0018
- Assessor Parcel Number 32007-0018---000
Ownership History
Purchase Details
Home Financials for this Owner
Home Financials are based on the most recent Mortgage that was taken out on this home.Purchase Details
Purchase Details
Home Financials for this Owner
Home Financials are based on the most recent Mortgage that was taken out on this home.Purchase Details
Similar Homes in Gettysburg, PA
Home Values in the Area
Average Home Value in this Area
Purchase History
| Date | Type | Sale Price | Title Company |
|---|---|---|---|
| Deed | $364,900 | Apple Leaf Abstracting & Settl | |
| Deed | $364,900 | Apple Leaf Abstracting & Settl | |
| Quit Claim Deed | -- | -- | |
| Deed | $193,500 | None Available | |
| Deed | $206,000 | -- |
Mortgage History
| Date | Status | Loan Amount | Loan Type |
|---|---|---|---|
| Open | $339,900 | New Conventional | |
| Closed | $339,900 | New Conventional | |
| Previous Owner | $32,000 | Stand Alone Refi Refinance Of Original Loan | |
| Previous Owner | $197,448 | New Conventional |
Property History
| Date | Event | Price | Change | Sq Ft Price |
|---|---|---|---|---|
| 06/30/2025 06/30/25 | Sold | $364,900 | 0.0% | $182 / Sq Ft |
| 04/22/2025 04/22/25 | Pending | -- | -- | -- |
| 04/12/2025 04/12/25 | For Sale | $364,900 | +88.6% | $182 / Sq Ft |
| 10/04/2013 10/04/13 | Sold | $193,500 | -5.6% | $98 / Sq Ft |
| 08/27/2013 08/27/13 | Pending | -- | -- | -- |
| 08/07/2012 08/07/12 | For Sale | $204,900 | -- | $103 / Sq Ft |
Tax History Compared to Growth
Tax History
| Year | Tax Paid | Tax Assessment Tax Assessment Total Assessment is a certain percentage of the fair market value that is determined by local assessors to be the total taxable value of land and additions on the property. | Land | Improvement |
|---|---|---|---|---|
| 2025 | $4,586 | $236,600 | $81,000 | $155,600 |
| 2024 | $4,411 | $237,800 | $81,000 | $156,800 |
| 2023 | $4,326 | $237,800 | $81,000 | $156,800 |
| 2022 | $4,295 | $237,800 | $81,000 | $156,800 |
| 2021 | $4,146 | $237,800 | $81,000 | $156,800 |
| 2020 | $4,088 | $237,800 | $81,000 | $156,800 |
| 2019 | $4,002 | $237,800 | $81,000 | $156,800 |
| 2018 | $3,917 | $237,800 | $81,000 | $156,800 |
| 2017 | $3,799 | $237,800 | $81,000 | $156,800 |
| 2016 | -- | $237,800 | $81,000 | $156,800 |
| 2015 | -- | $237,800 | $81,000 | $156,800 |
| 2014 | -- | $234,100 | $81,000 | $153,100 |
Agents Affiliated with this Home
-

Seller's Agent in 2025
Christine Gibbon
EXP Realty, LLC
(717) 253-5200
70 Total Sales
-

Buyer's Agent in 2025
Joy Augustus
RE/MAX
(610) 653-5327
242 Total Sales
-

Seller's Agent in 2013
R William Reaver
RE/MAX
(717) 870-6949
23 Total Sales
-
d
Buyer's Agent in 2013
datacorrect BrightMLS
Non Subscribing Office
Map
Source: Bright MLS
MLS Number: PAAD2017128
APN: 32-007-0018-000
- 63 W Hanover St
- 6 Summer Dr Unit 11
- 121 Homestead Dr
- 35 Bonneau Heights Rd
- 38 Bonniefield Cir Unit 20
- 1 Hickory Ave
- 14 Cedarfield Dr Unit 98
- 136 Cedarfield Dr Unit 72
- 457 Pleasanton Dr Unit 457
- 654 Curtis Dr Unit 654
- 883 Sherman Dr Unit 883
- 813 Heritage Dr Unit 813
- 78 Heritage Dr Unit 78
- 56 Heritage Dr Unit 56
- 240 Cavalry Field Rd
- 1590 Highland Avenue Rd
- 825 White Hall Rd
- 464 Locust Ln
- 27 Quiet Creek Dr
- 151 Clapsaddle Rd
