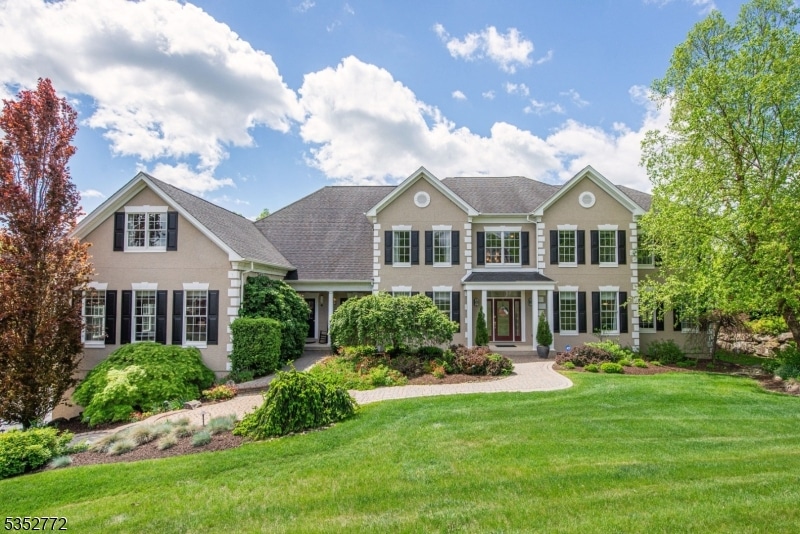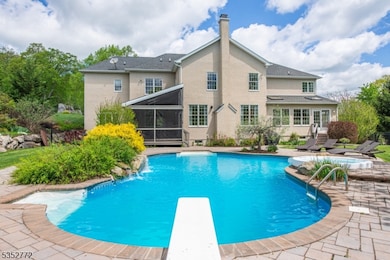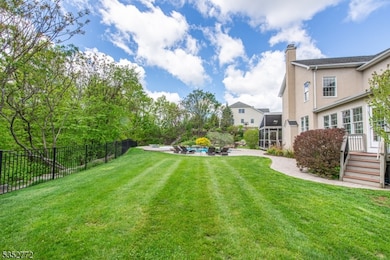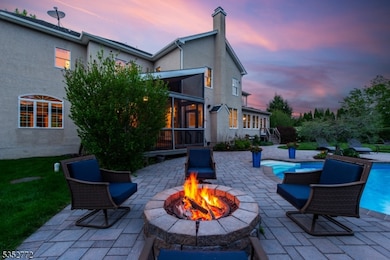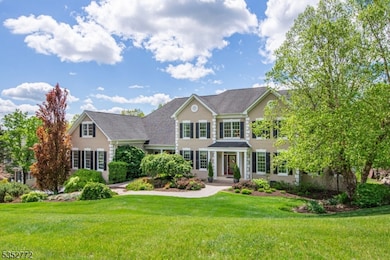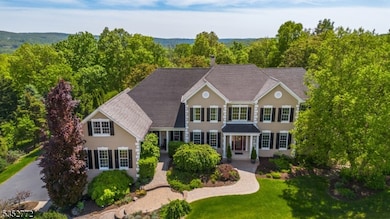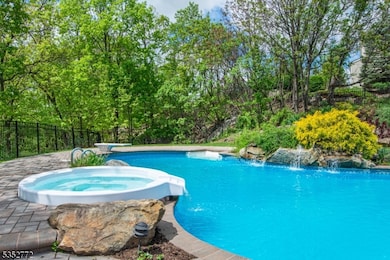39 Crown View Ct Sparta, NJ 07871
Estimated payment $9,414/month
Highlights
- Heated In Ground Pool
- Custom Home
- Mountain View
- Sparta High School Rated A
- 2.55 Acre Lot
- Conservatory Room
About This Home
Discover refined living in this magnificent Toll Brothers Coventry Model Estate, offering 6,640 sqft. of thoughtfully designed luxury on 2.55 acres in the prestigious Ridgeview at Sparta community. This exceptional home features 5 beds /7baths & 2 bonus rooms-ideal for home office, media, fitness, or potential guest suite plus addtl. 3000+ sqft. unfin. bsmnt. Step outside to your PRIVATE OUTDOOR OASIS, complete with a heated in-ground pool, cascading waterfall, hot tub, stone fire pit, and expansive patio perfect for entertaining or unwinding in style. The spacious yard provides room for playground, treehouse, hiking, or simply enjoying Sparta's natural beauty. A three-season screened porch offers the perfect vantage point for relaxing with a drink/reading a book or enjoying sunsets. Inside, elegance meets comfort. A dramatic two-story foyer welcomes you into a sunken great room with cozy fireplace and oversized windows that bathe the space in natural light. The bright conservatory offers an inviting area for entertaining or lounging. The chef's kitchen is a culinary dream, featuring oak cabinetry, granite counters, large center island,& two walk-in pantries. Upstairs, the expansive primary suite is a true retreat, showcasing tray ceilings, 3 walk-in closets, and luxurious en-suite bath with a jetted soaking tub. Located under 50 miles from NYC & mins from Lake Mohawk, shopping/dining, this exceptional estate offers the perfect blend of luxury, privacy, & outdoor living.
Listing Agent
KELLER WILLIAMS INTEGRITY Brokerage Phone: 973-726-0088 Listed on: 08/27/2025

Home Details
Home Type
- Single Family
Est. Annual Taxes
- $25,840
Year Built
- Built in 2006
Lot Details
- 2.55 Acre Lot
- Cul-De-Sac
- Fenced
Parking
- 3 Car Attached Garage
Home Design
- Custom Home
- Colonial Architecture
- Tile
Interior Spaces
- 6,640 Sq Ft Home
- Skylights
- Blinds
- Drapes & Rods
- Mud Room
- Entrance Foyer
- Great Room with Fireplace
- Family Room with entrance to outdoor space
- Family Room
- Living Room
- Formal Dining Room
- Home Office
- Conservatory Room
- Solarium
- Mountain Views
- Unfinished Basement
Kitchen
- Eat-In Kitchen
- Breakfast Bar
- Butlers Pantry
- Built-In Electric Oven
- Recirculated Exhaust Fan
- Microwave
- Free-Standing Freezer
- Dishwasher
- Kitchen Island
Flooring
- Wood
- Wall to Wall Carpet
- Vinyl
Bedrooms and Bathrooms
- 5 Bedrooms
- Primary bedroom located on second floor
- En-Suite Primary Bedroom
- Walk-In Closet
- Powder Room
- Jetted Tub in Primary Bathroom
- Soaking Tub
- Separate Shower
Laundry
- Laundry Room
- Dryer
- Washer
Home Security
- Carbon Monoxide Detectors
- Fire and Smoke Detector
Pool
- Heated In Ground Pool
- Spa
Outdoor Features
- Deck
- Enclosed Patio or Porch
Schools
- Sparta Elementary And Middle School
- Sparta High School
Utilities
- Forced Air Heating and Cooling System
- Multiple Heating Units
- Heating System Powered By Leased Propane
- Underground Utilities
- Standard Electricity
- Propane
- Gas Water Heater
- Water Softener is Owned
Listing and Financial Details
- Assessor Parcel Number 2818-23001-0000-00030-0000-
Map
Home Values in the Area
Average Home Value in this Area
Tax History
| Year | Tax Paid | Tax Assessment Tax Assessment Total Assessment is a certain percentage of the fair market value that is determined by local assessors to be the total taxable value of land and additions on the property. | Land | Improvement |
|---|---|---|---|---|
| 2025 | $25,841 | $720,000 | $192,800 | $527,200 |
| 2024 | $25,099 | $720,000 | $192,800 | $527,200 |
| 2023 | $25,099 | $720,000 | $192,800 | $527,200 |
| 2022 | $24,494 | $720,000 | $192,800 | $527,200 |
| 2021 | $24,106 | $720,000 | $192,800 | $527,200 |
| 2020 | $24,480 | $720,000 | $192,800 | $527,200 |
| 2019 | $26,473 | $799,300 | $192,800 | $606,500 |
| 2018 | $25,913 | $799,300 | $192,800 | $606,500 |
| 2017 | $25,594 | $799,300 | $192,800 | $606,500 |
| 2016 | $24,994 | $799,300 | $192,800 | $606,500 |
| 2015 | $26,134 | $672,000 | $161,100 | $510,900 |
| 2014 | $25,711 | $672,000 | $161,100 | $510,900 |
Property History
| Date | Event | Price | List to Sale | Price per Sq Ft |
|---|---|---|---|---|
| 09/23/2025 09/23/25 | Pending | -- | -- | -- |
| 08/27/2025 08/27/25 | For Sale | $1,375,000 | -- | $207 / Sq Ft |
Purchase History
| Date | Type | Sale Price | Title Company |
|---|---|---|---|
| Deed | $1,007,798 | None Available | |
| Deed | $210,000 | -- |
Mortgage History
| Date | Status | Loan Amount | Loan Type |
|---|---|---|---|
| Open | $600,000 | Purchase Money Mortgage |
Source: Garden State MLS
MLS Number: 3983483
APN: 18-23001-0000-00030
- 10 Graphic Blvd
- 8 Triple Crown Dr
- 25 Graphic Blvd
- 308 Houses Corner Rd
- 309 Houses Corner Rd
- 460 Lafayette Rd
- 304 Houses Corner Rd
- 107 Scudders Rd
- 46 Prosper Place
- 38 Morgan Dr
- 18 Cypress Ln
- 2 Cypress Ln
- 26 Sierra Place
- 3 Holland Cir
- 20 Celia Dr
- 21 Celia Dr
- 137 Main St
- 34 Holland Cir
- 7 Celia Dr
- 3 Celia Dr
