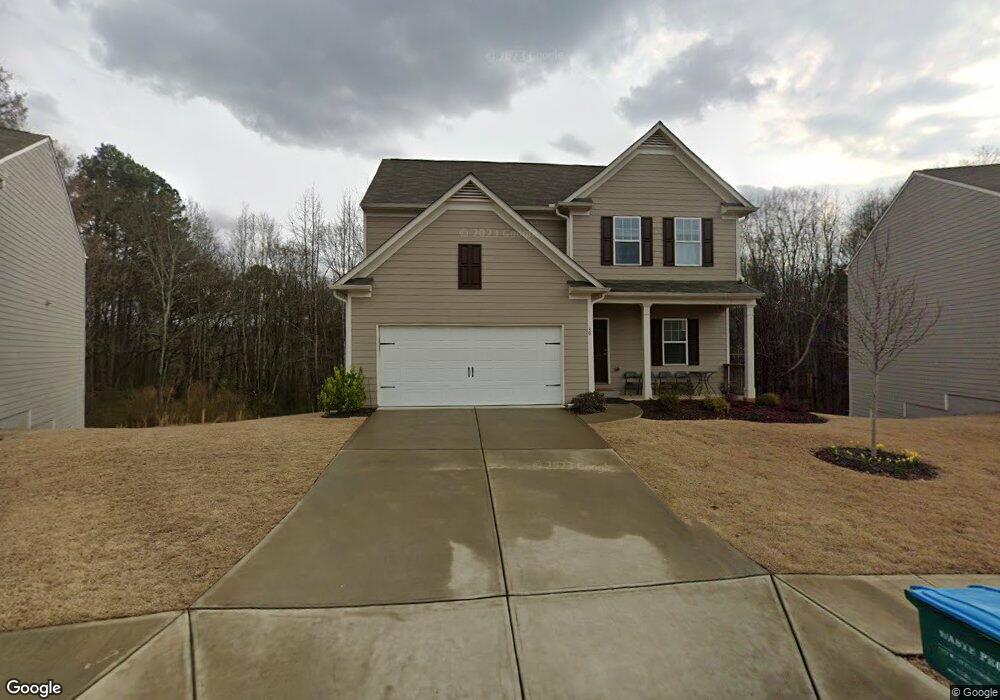39 Darling Ln Pendergrass, GA 30567
Estimated Value: $301,000 - $357,000
4
Beds
3
Baths
1,837
Sq Ft
$180/Sq Ft
Est. Value
About This Home
This home is located at 39 Darling Ln, Pendergrass, GA 30567 and is currently estimated at $331,071, approximately $180 per square foot. 39 Darling Ln is a home located in Jackson County with nearby schools including North Jackson Elementary School, West Jackson Middle School, and Jackson County High School.
Ownership History
Date
Name
Owned For
Owner Type
Purchase Details
Closed on
Feb 25, 2020
Sold by
Lgi Homes Georgia Llc
Bought by
Kim Gyeongho Song and Song Hyonam Cho
Current Estimated Value
Create a Home Valuation Report for This Property
The Home Valuation Report is an in-depth analysis detailing your home's value as well as a comparison with similar homes in the area
Home Values in the Area
Average Home Value in this Area
Purchase History
| Date | Buyer | Sale Price | Title Company |
|---|---|---|---|
| Kim Gyeongho Song | $230,900 | -- |
Source: Public Records
Tax History
| Year | Tax Paid | Tax Assessment Tax Assessment Total Assessment is a certain percentage of the fair market value that is determined by local assessors to be the total taxable value of land and additions on the property. | Land | Improvement |
|---|---|---|---|---|
| 2024 | $4,196 | $142,000 | $23,400 | $118,600 |
| 2023 | $4,225 | $127,200 | $23,400 | $103,800 |
| 2022 | $3,309 | $104,880 | $23,400 | $81,480 |
| 2021 | $2,933 | $97,480 | $16,000 | $81,480 |
| 2020 | $2,811 | $79,760 | $16,000 | $63,760 |
Source: Public Records
Map
Nearby Homes
- 110 Pendergrass Farms Cir
- 837 Summer Springs Ct
- 410 Winter Chase
- 1042 Sope Creek Cir
- 735 Walnut Creek Cir
- 1039 Sope Creek Cir
- 1063 Sope Creek Cir
- 723 Independence Ave
- 331 Merigold Way
- 640 Independence Ave
- 605 Whirlaway St
- 526 Whirlaway St
- 575 Cottage Loop
- 5592 Old Pendergrass Rd
- 177 Whirlaway St
- 72 Hidden Pines Cir
- 236 Reece Dr
- 1028 Sope Creek Cir
- 1075 Sope Creek Cir
- 954 Sope Creek Cir
- 47 Darling Ln
- 31 Darling Ln Unit 41
- 31 Darling Ln
- 57 Darling Ln
- 34 Darling Ln
- 21 Darling Ln
- 64 Darling Ln
- 16 Darling Ln
- 73 Darling Ln
- 11 Darling Ln
- 89 Darling Ln
- 415 Darling Ln
- 86 Darling Ln
- 103 Darling Ln
- 405 Darling Ln
- 100 Darling Ln
- 180 Pendergrass Farms Cir Unit 72
- 180 Pendergrass Farms Cir
- 180 Pendergrass Farms Cir
- 190 Pendergrass Farms Cir
