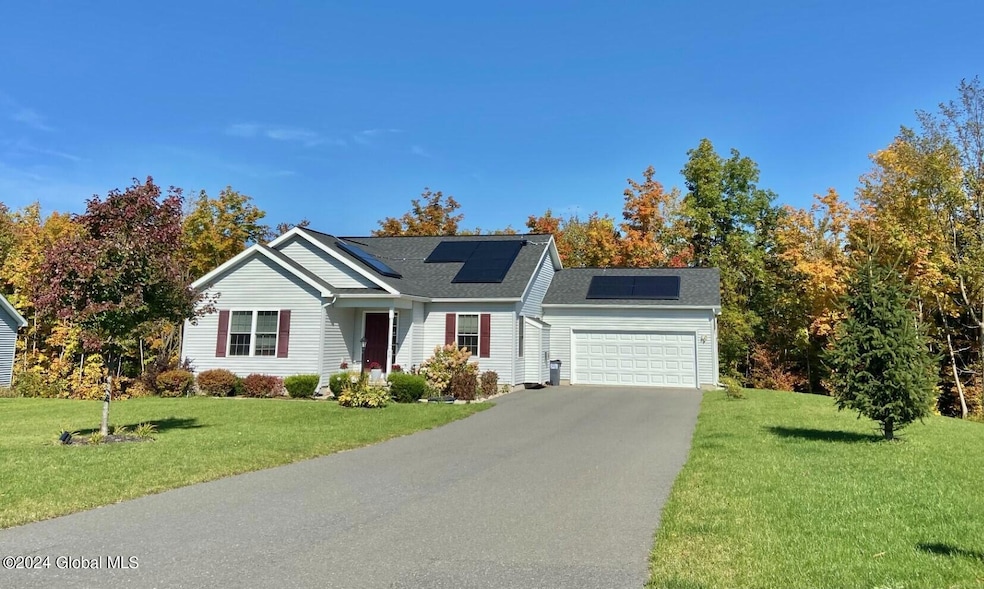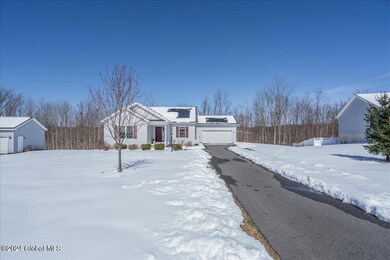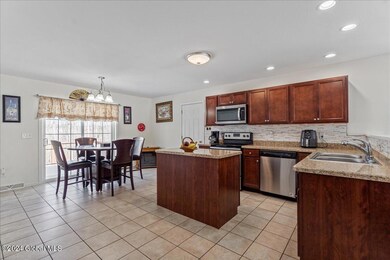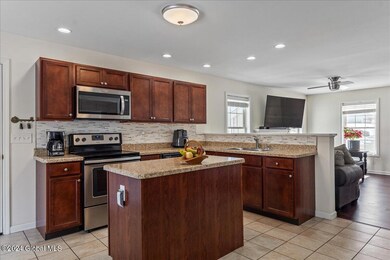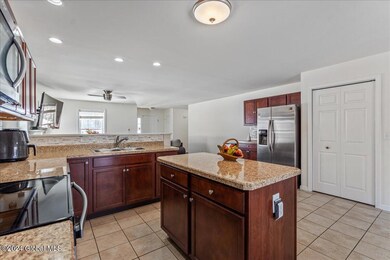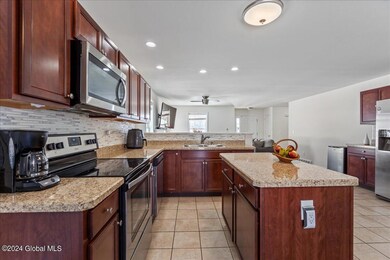
39 Dormie Ave Mechanicville, NY 12118
Highlights
- Newly Remodeled
- Ranch Style House
- No HOA
- Deck
- Wood Flooring
- 2 Car Attached Garage
About This Home
As of May 2024Open house canceled! Under contract with multiple offers. You will love the one level living in this Fairways of Halfmoon ranch. Built in 2018, the Divot model offers a spacious layout with 3beds & 2baths The vast walkout basement is ready for your finishing touches. The heart of the home is the open concept design between the LR and the expansive kitchen w/island... perfect for gatherings. Cozy up on chilly evenings by the gas fireplace. Step outside onto the deck that overlooks the private fenced yard. Experience the future of sustainable living with Tesla Solar panels and the Powerwall, an integrated battery system offering backup protection during grid outages. Benefit from an average electric bill of around $27. Prewired for a Tesla charging station and a NEMA 1030 plug.
Last Agent to Sell the Property
Robert Sanderson
Howard Hanna Capital Inc Listed on: 03/27/2024
Home Details
Home Type
- Single Family
Est. Annual Taxes
- $6,424
Year Built
- Built in 2018 | Newly Remodeled
Lot Details
- 0.58 Acre Lot
- Lot Dimensions are 76x244x170x204
- Back Yard Fenced
- Landscaped
- Front Yard Sprinklers
- Property is zoned Single Residence
Parking
- 2 Car Attached Garage
- Garage Door Opener
- Driveway
Home Design
- Ranch Style House
- Shingle Roof
- Vinyl Siding
- Concrete Perimeter Foundation
Interior Spaces
- 1,454 Sq Ft Home
- Gas Fireplace
- Sliding Doors
- Family Room
- Dining Room
Kitchen
- Eat-In Kitchen
- Electric Oven
- Microwave
- Dishwasher
- Kitchen Island
Flooring
- Wood
- Carpet
Bedrooms and Bathrooms
- 3 Bedrooms
- Walk-In Closet
- Bathroom on Main Level
- 2 Full Bathrooms
Laundry
- Laundry Room
- Laundry on main level
- Washer and Dryer
Basement
- Walk-Out Basement
- Basement Fills Entire Space Under The House
Eco-Friendly Details
- Solar owned by seller
- Heating system powered by solar connected to the grid
- Solar Heating System
Outdoor Features
- Deck
Utilities
- Forced Air Heating and Cooling System
- Heating System Uses Natural Gas
- Pre-Wired for Renewables
- Energy Storage Device
- 200+ Amp Service
- Grinder Pump
- Cable TV Available
Community Details
- No Home Owners Association
- Divot
Listing and Financial Details
- Legal Lot and Block 31 / 2
- Assessor Parcel Number 261.5-2-31
Similar Homes in Mechanicville, NY
Home Values in the Area
Average Home Value in this Area
Property History
| Date | Event | Price | Change | Sq Ft Price |
|---|---|---|---|---|
| 05/07/2024 05/07/24 | Sold | $435,000 | +4.8% | $299 / Sq Ft |
| 03/30/2024 03/30/24 | Pending | -- | -- | -- |
| 03/27/2024 03/27/24 | For Sale | $415,000 | +53.1% | $285 / Sq Ft |
| 12/04/2018 12/04/18 | Sold | $271,064 | +1.7% | $188 / Sq Ft |
| 02/19/2018 02/19/18 | Pending | -- | -- | -- |
| 02/16/2018 02/16/18 | For Sale | $266,500 | -- | $185 / Sq Ft |
Tax History Compared to Growth
Agents Affiliated with this Home
-
R
Seller's Agent in 2024
Robert Sanderson
Howard Hanna Capital Inc
-

Buyer's Agent in 2024
Anna Vanderspeeten-Deman
RE/MAX
(518) 318-3800
26 in this area
112 Total Sales
-

Seller's Agent in 2018
Frank Tironi
Frank T Realty LLC
(518) 857-1111
17 in this area
18 Total Sales
-

Buyer's Agent in 2018
Marcelline Poirier
Frank T Realty LLC
(518) 728-6846
1 Total Sale
Map
Source: Global MLS
MLS Number: 202414189
