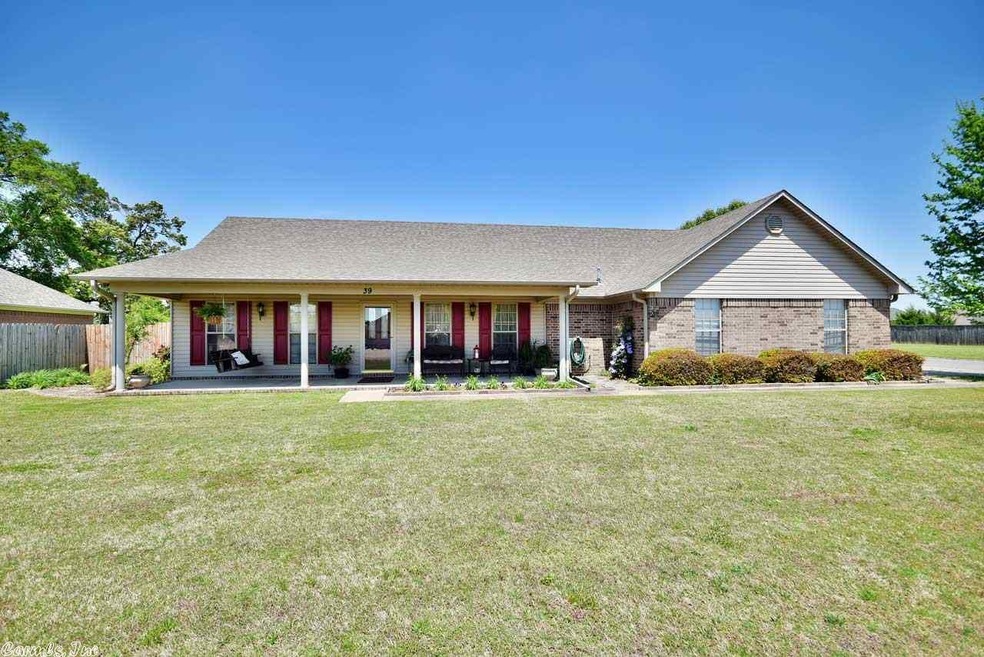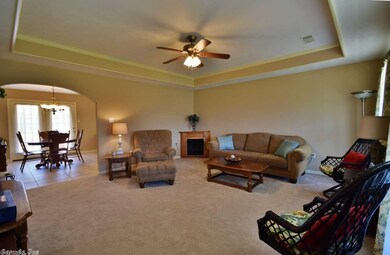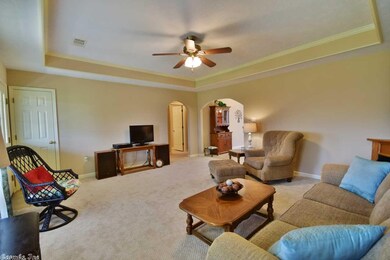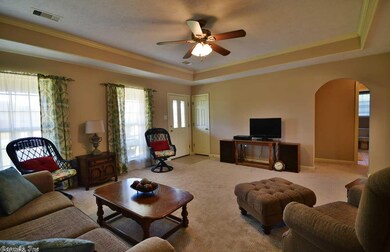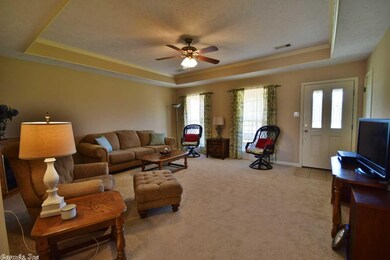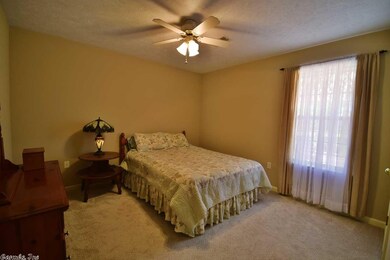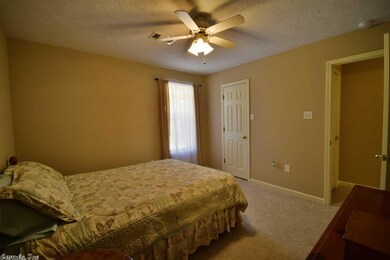
39 Dove Ln Vilonia, AR 72173
Highlights
- Traditional Architecture
- Walk-In Closet
- Laundry Room
- Eat-In Kitchen
- Patio
- Tile Flooring
About This Home
As of July 2022Beautiful, quality built home on corner lot. Recent updates include: New carpet, paint, dishwasher, microwave/vent hood, water heater, and blinds. Has jet tub in master bath. 8x35 front porch with swing. 12x24 storage building with electricity and roll up door and concrete floor. Attractive landscaping includes bradford pear trees and red maple.
Last Agent to Sell the Property
501 Professionals Realty & Investments Listed on: 04/28/2018
Last Buyer's Agent
Jonathan Pyron
Pyron Property Group (Duplicate Inactive)
Home Details
Home Type
- Single Family
Est. Annual Taxes
- $1,000
Year Built
- Built in 2003
Lot Details
- 0.33 Acre Lot
- Partially Fenced Property
- Level Lot
Parking
- 2 Car Garage
Home Design
- Traditional Architecture
- Brick Exterior Construction
- Slab Foundation
- Ridge Vents on the Roof
- Composition Roof
Interior Spaces
- 1,686 Sq Ft Home
- 1-Story Property
- Ceiling Fan
- Gas Log Fireplace
- Insulated Windows
- Insulated Doors
Kitchen
- Eat-In Kitchen
- Breakfast Bar
- Stove
- Gas Range
- Microwave
- Dishwasher
Flooring
- Carpet
- Tile
Bedrooms and Bathrooms
- 3 Bedrooms
- Walk-In Closet
- 2 Full Bathrooms
Laundry
- Laundry Room
- Washer Hookup
Outdoor Features
- Patio
Utilities
- Central Heating and Cooling System
- Gas Water Heater
- Satellite Dish
Ownership History
Purchase Details
Home Financials for this Owner
Home Financials are based on the most recent Mortgage that was taken out on this home.Purchase Details
Home Financials for this Owner
Home Financials are based on the most recent Mortgage that was taken out on this home.Purchase Details
Similar Homes in Vilonia, AR
Home Values in the Area
Average Home Value in this Area
Purchase History
| Date | Type | Sale Price | Title Company |
|---|---|---|---|
| Warranty Deed | $240,000 | Faulkner County Title | |
| Warranty Deed | $146,000 | Faulkner County Title Co | |
| Corporate Deed | $104,000 | -- |
Mortgage History
| Date | Status | Loan Amount | Loan Type |
|---|---|---|---|
| Open | $140,000 | New Conventional | |
| Previous Owner | $131,400 | New Conventional |
Property History
| Date | Event | Price | Change | Sq Ft Price |
|---|---|---|---|---|
| 07/21/2022 07/21/22 | Sold | $240,000 | 0.0% | $146 / Sq Ft |
| 06/19/2022 06/19/22 | Pending | -- | -- | -- |
| 06/15/2022 06/15/22 | For Sale | $240,000 | +64.4% | $146 / Sq Ft |
| 06/29/2018 06/29/18 | Sold | $146,000 | -7.5% | $87 / Sq Ft |
| 05/22/2018 05/22/18 | Pending | -- | -- | -- |
| 04/28/2018 04/28/18 | For Sale | $157,900 | -- | $94 / Sq Ft |
Tax History Compared to Growth
Tax History
| Year | Tax Paid | Tax Assessment Tax Assessment Total Assessment is a certain percentage of the fair market value that is determined by local assessors to be the total taxable value of land and additions on the property. | Land | Improvement |
|---|---|---|---|---|
| 2024 | $1,500 | $43,820 | $4,800 | $39,020 |
| 2023 | $1,500 | $29,300 | $4,800 | $24,500 |
| 2022 | $1,125 | $29,300 | $4,800 | $24,500 |
| 2021 | $1,488 | $29,300 | $4,800 | $24,500 |
| 2020 | $1,353 | $26,420 | $4,800 | $21,620 |
| 2019 | $1,353 | $0 | $0 | $0 |
| 2018 | $1,003 | $26,420 | $4,800 | $21,620 |
| 2017 | $1,003 | $26,420 | $4,800 | $21,620 |
| 2016 | $1,003 | $26,420 | $4,800 | $21,620 |
| 2015 | $1,428 | $28,680 | $4,800 | $23,880 |
| 2014 | $1,078 | $28,680 | $4,800 | $23,880 |
Agents Affiliated with this Home
-
Jonathan Pyron

Seller's Agent in 2022
Jonathan Pyron
Pyron Property Group
(501) 952-6459
8 in this area
44 Total Sales
-
Allison Pickell

Buyer's Agent in 2022
Allison Pickell
CBRPM Group
(501) 920-2392
1 in this area
214 Total Sales
-
Mary Wooten
M
Seller's Agent in 2018
Mary Wooten
501 Professionals Realty & Investments
(501) 472-9335
8 in this area
31 Total Sales
Map
Source: Cooperative Arkansas REALTORS® MLS
MLS Number: 18013281
APN: 782-00495-038
- 23 Dove Ln
- 8 Mockingbird Dr
- 4 Hawk Dr
- 56 Blair Dr
- Lot 80 Dove Creek Dr
- 3 Whippoorwill Dr
- 1 Dove Creek Dr
- 1710 U S Highway 64
- 87 Farmhouse Cir
- 88 Farmhouse Cir
- 86 Farmhouse Cir
- 83 Farmhouse Cir
- 11 Hearthstone Trail
- 84 Farmhouse Cir
- 81 Farmhouse Cir
- 82 Farmhouse Cir
- 20 Hearthstone Trail
- 19 Hearthstone Trail
- 25 Hearthstone Trail
- 24 Mini Farm Rd
