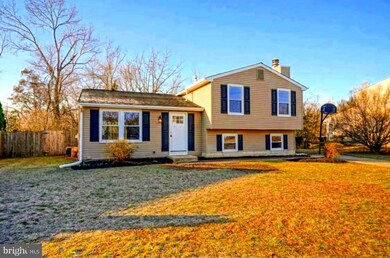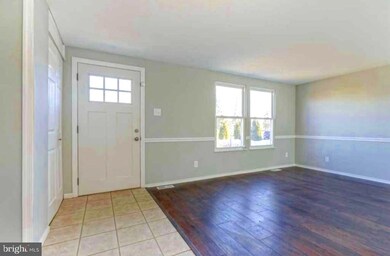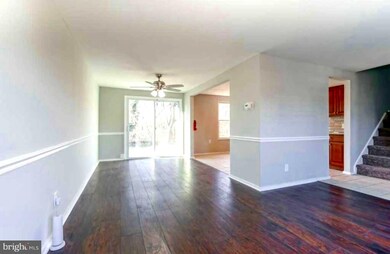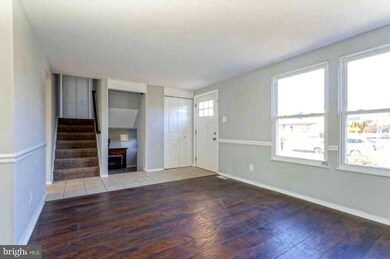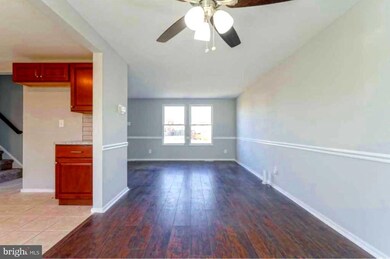
39 Dunlin Way Sicklerville, NJ 08081
Erial NeighborhoodHighlights
- Backs to Trees or Woods
- Upgraded Countertops
- Chair Railings
- No HOA
- Stainless Steel Appliances
- Back, Front, and Side Yard
About This Home
As of September 2020Home sweet home awaits. This gorgeous 3 bedroom 2.5 bath split level home is located is the quiet and desirable Country Aire development. Throughout the home you ll find dark wood, carpet and tile. The kitchen has rich mid tone cabinetry with grey granite counters stainless steel appliances including stove, dishwasher, Samsung refrigerator with touch screen family hub and is open to the dinning room as well as living room. Upstairs the master suite offers neutral paint and carpet as well as a attached bathroom. Two additional bedrooms are equally spacious and offer neutral paint and an abundance of closet space. The family room offers carpet, neutral paint and a cozy wood burning fireplace. The laundry/mud room comes equipped with washer and dryer and is directly off the family room with walk out access to a spacious fenced backyard.
Last Agent to Sell the Property
Anthony Berry
EXP Realty, LLC Listed on: 03/28/2020
Home Details
Home Type
- Single Family
Est. Annual Taxes
- $7,404
Year Built
- Built in 1979
Lot Details
- 9,144 Sq Ft Lot
- Lot Dimensions are 72.00 x 127.00
- Property is Fully Fenced
- Wood Fence
- Landscaped
- Level Lot
- Cleared Lot
- Backs to Trees or Woods
- Back, Front, and Side Yard
- Property is in good condition
Home Design
- Split Level Home
- Shingle Roof
- Copper Plumbing
Interior Spaces
- 1,680 Sq Ft Home
- Property has 3 Levels
- Chair Railings
- Ceiling Fan
- Recessed Lighting
- Wood Burning Fireplace
- Fireplace With Glass Doors
- Fireplace Mantel
- Brick Fireplace
- Window Treatments
- Sliding Doors
- Six Panel Doors
- Family Room
- Combination Dining and Living Room
Kitchen
- Electric Oven or Range
- Stove
- Built-In Microwave
- Dishwasher
- Stainless Steel Appliances
- Upgraded Countertops
Flooring
- Carpet
- Laminate
- Ceramic Tile
Bedrooms and Bathrooms
- 3 Bedrooms
- En-Suite Primary Bedroom
- En-Suite Bathroom
- Bathtub with Shower
- Walk-in Shower
Laundry
- Laundry Room
- Laundry on lower level
- Dryer
- Washer
Home Security
- Alarm System
- Exterior Cameras
- Carbon Monoxide Detectors
- Fire and Smoke Detector
- Flood Lights
Parking
- 2 Parking Spaces
- 2 Driveway Spaces
- On-Street Parking
Outdoor Features
- Patio
- Exterior Lighting
- Shed
Schools
- Timber Creek High School
Utilities
- Forced Air Heating and Cooling System
- Underground Utilities
- Natural Gas Water Heater
- Cable TV Available
Community Details
- No Home Owners Association
- Country Aire Subdivision
Listing and Financial Details
- Tax Lot 00044
- Assessor Parcel Number 15-16703-00044
Ownership History
Purchase Details
Home Financials for this Owner
Home Financials are based on the most recent Mortgage that was taken out on this home.Purchase Details
Home Financials for this Owner
Home Financials are based on the most recent Mortgage that was taken out on this home.Purchase Details
Home Financials for this Owner
Home Financials are based on the most recent Mortgage that was taken out on this home.Purchase Details
Purchase Details
Purchase Details
Purchase Details
Home Financials for this Owner
Home Financials are based on the most recent Mortgage that was taken out on this home.Purchase Details
Home Financials for this Owner
Home Financials are based on the most recent Mortgage that was taken out on this home.Purchase Details
Home Financials for this Owner
Home Financials are based on the most recent Mortgage that was taken out on this home.Similar Homes in the area
Home Values in the Area
Average Home Value in this Area
Purchase History
| Date | Type | Sale Price | Title Company |
|---|---|---|---|
| Deed | $198,000 | Liberty Title & Escrow Co | |
| Bargain Sale Deed | $173,500 | New Jersey Land Title | |
| Special Warranty Deed | $112,500 | Core Title | |
| Deed | -- | None Available | |
| Sheriffs Deed | -- | None Available | |
| Sheriffs Deed | -- | None Available | |
| Deed | $200,000 | -- | |
| Deed | $149,900 | -- | |
| Deed | $99,000 | -- |
Mortgage History
| Date | Status | Loan Amount | Loan Type |
|---|---|---|---|
| Open | $198,000 | New Conventional | |
| Previous Owner | $198,000 | Unknown | |
| Previous Owner | $170,356 | FHA | |
| Previous Owner | $10,000,000 | Commercial | |
| Previous Owner | $199,802 | FHA | |
| Previous Owner | $10,233 | New Conventional | |
| Previous Owner | $197,665 | FHA | |
| Previous Owner | $142,405 | No Value Available | |
| Previous Owner | $96,000 | No Value Available |
Property History
| Date | Event | Price | Change | Sq Ft Price |
|---|---|---|---|---|
| 09/16/2020 09/16/20 | Sold | $198,000 | 0.0% | $118 / Sq Ft |
| 07/16/2020 07/16/20 | Pending | -- | -- | -- |
| 07/13/2020 07/13/20 | Price Changed | $198,000 | +7.0% | $118 / Sq Ft |
| 07/13/2020 07/13/20 | For Sale | $185,000 | 0.0% | $110 / Sq Ft |
| 04/03/2020 04/03/20 | Pending | -- | -- | -- |
| 03/28/2020 03/28/20 | For Sale | $185,000 | +6.6% | $110 / Sq Ft |
| 08/03/2018 08/03/18 | Sold | $173,500 | -0.2% | $103 / Sq Ft |
| 06/21/2018 06/21/18 | Pending | -- | -- | -- |
| 06/19/2018 06/19/18 | Price Changed | $173,900 | -0.3% | $104 / Sq Ft |
| 06/17/2018 06/17/18 | Price Changed | $174,500 | -0.2% | $104 / Sq Ft |
| 06/08/2018 06/08/18 | Price Changed | $174,900 | -2.8% | $104 / Sq Ft |
| 05/30/2018 05/30/18 | Price Changed | $179,900 | -1.4% | $107 / Sq Ft |
| 05/25/2018 05/25/18 | Price Changed | $182,500 | -1.3% | $109 / Sq Ft |
| 05/15/2018 05/15/18 | Price Changed | $184,900 | -1.4% | $110 / Sq Ft |
| 04/30/2018 04/30/18 | For Sale | $187,500 | +66.7% | $112 / Sq Ft |
| 01/31/2018 01/31/18 | Sold | $112,500 | -7.4% | $70 / Sq Ft |
| 09/01/2017 09/01/17 | Pending | -- | -- | -- |
| 08/22/2017 08/22/17 | For Sale | $121,440 | 0.0% | $75 / Sq Ft |
| 08/22/2017 08/22/17 | Pending | -- | -- | -- |
| 08/08/2017 08/08/17 | Price Changed | $121,440 | -8.0% | $75 / Sq Ft |
| 07/24/2017 07/24/17 | For Sale | $132,000 | 0.0% | $82 / Sq Ft |
| 07/24/2017 07/24/17 | Pending | -- | -- | -- |
| 06/28/2017 06/28/17 | For Sale | $132,000 | -- | $82 / Sq Ft |
Tax History Compared to Growth
Tax History
| Year | Tax Paid | Tax Assessment Tax Assessment Total Assessment is a certain percentage of the fair market value that is determined by local assessors to be the total taxable value of land and additions on the property. | Land | Improvement |
|---|---|---|---|---|
| 2025 | $7,997 | $184,300 | $65,100 | $119,200 |
| 2024 | $7,770 | $184,300 | $65,100 | $119,200 |
| 2023 | $7,770 | $184,300 | $65,100 | $119,200 |
| 2022 | $7,726 | $184,300 | $65,100 | $119,200 |
| 2021 | $7,566 | $184,300 | $65,100 | $119,200 |
| 2020 | $7,567 | $184,300 | $65,100 | $119,200 |
| 2019 | $7,403 | $184,300 | $65,100 | $119,200 |
| 2018 | $7,372 | $184,300 | $65,100 | $119,200 |
| 2017 | $7,136 | $184,300 | $65,100 | $119,200 |
| 2016 | $7,593 | $200,600 | $65,100 | $135,500 |
| 2015 | $7,045 | $200,600 | $65,100 | $135,500 |
| 2014 | $7,021 | $200,600 | $65,100 | $135,500 |
Agents Affiliated with this Home
-
A
Seller's Agent in 2020
Anthony Berry
EXP Realty, LLC
-
Jerome Washington

Buyer's Agent in 2020
Jerome Washington
Neighborhood Assistance Corp. of America (NACA)
(856) 888-4393
2 in this area
201 Total Sales
-
Daniel Mauz

Seller's Agent in 2018
Daniel Mauz
Keller Williams Realty - Washington Township
(856) 343-0130
48 in this area
632 Total Sales
-
Roger Beam
R
Seller's Agent in 2018
Roger Beam
Avalar - Atlantic Properties
(856) 404-2316
1 in this area
35 Total Sales
-
Anne Koons

Buyer's Agent in 2018
Anne Koons
BHHS Fox & Roach
(856) 261-5111
67 Total Sales
Map
Source: Bright MLS
MLS Number: NJCD390804
APN: 15-16703-0000-00044
- 29 Briar Creek Rd
- 13 Handbell Ln
- 102 Old School House Rd
- Fairfield Plan at Emerson Square
- Charleston Plan at Emerson Square
- Richmond Plan at Emerson Square
- 16 Barnes Way
- 52 Barnes Way
- Chase Grande Plan at Chase Pointe
- 39 Barnes Way
- 1721 Sicklerville Rd
- 41 Noble Rd
- 50 E Meadowbrook Cir
- 118 Presidential Dr
- 34 Vance Ave
- 5 Brookstone Dr
- 24 Whalen Ave
- 24 Brookstone Dr
- 1052 Standish Dr
- 1012 Merrymount Ave S

