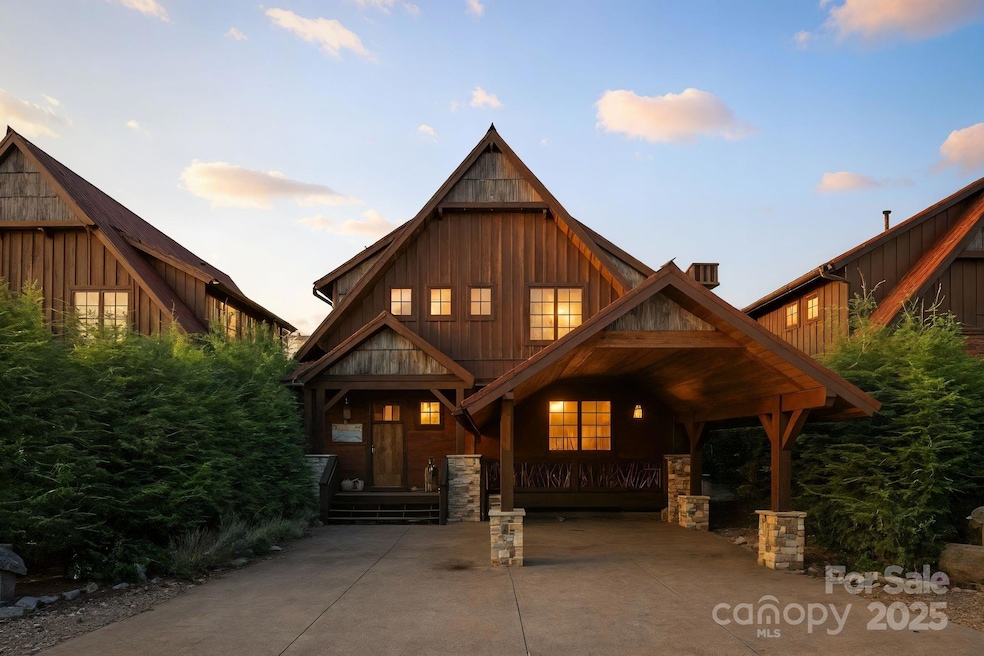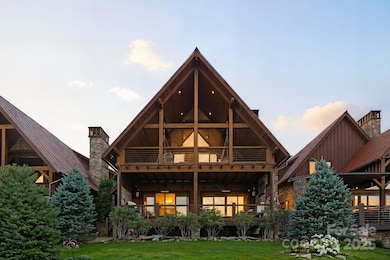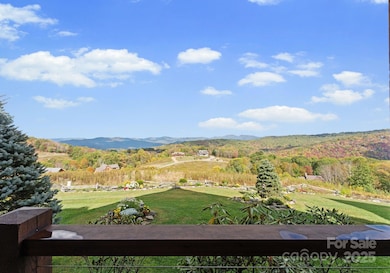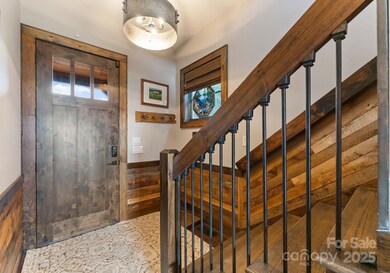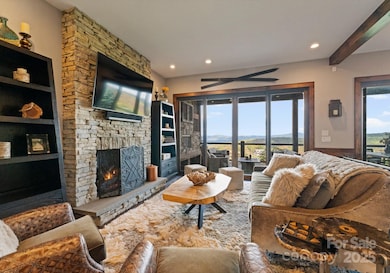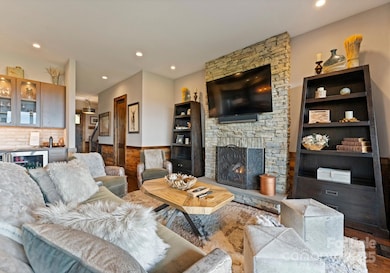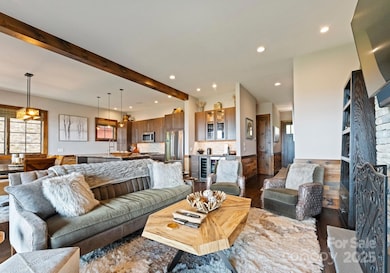
39 Eagle Park Cir Banner Elk, NC 28604
Estimated payment $9,705/month
Highlights
- Building Helipad
- Gated Community
- Mountain View
- Fitness Center
- Open Floorplan
- Clubhouse
About This Home
Welcome to Positive Altitude — HUGE VIEWS at 4,500 feet in elevation within The Park, a gated enclave inside The Lodges at Eagles Nest. Designed for mountain living and entertaining, this home features three bedrooms plus a loft and accommodates UP TO EIGHT PEOPLE with ease. This exceptional home offers long-range layered views and a low-maintenance lifestyle without compromise. Ideally situated directly across from the North Pavilion, Sportsman’s Grill, helipads, fitness center, and dog park, it provides convenient access to some of Eagles Nest’s premier amenities. The main level features an open-concept living, dining, and kitchen area centered around a stone Isokern fireplace. Expansive sliding glass doors extend the living space outdoors to a covered deck with a built-in TEC infrared grill, gas fireplace, and custom privacy screening—creating the perfect setting to relax and take in the mountain vistas. The main floor also includes a primary en suite bedroom for easy single-level living. Upstairs, a second living area with a built-in bar and stone fireplace offers an inviting retreat for family and guests. This level also includes a second primary suite, a cabin-themed guest bedroom, and a full hall bath. Ladder stairs lead to a loft-style sleeping area, great for additional guests. The upper covered deck provides another vantage point for breathtaking sunrises and star-filled nights. Distinctive finishes include reclaimed wood accents, an antique wine barrel sink, and unique stone countertops that add authentic rustic character throughout. A whole-house generator ensures comfort and peace of mind year-round. Outside, you’ll find a spacious covered carport, guest parking across the street, and a deeded storage shed—sized to accommodate two ATVs with additional space for tools or gear. This property is offered partially furnished (see inclusion list) and has a strong short-term rental history, though it has been privately enjoyed by the current owners for the past two years. Residents of The Lodges at Eagles Nest enjoy an unmatched mountain lifestyle with access to hiking, biking, and ATV trails, sports courts, amphitheater concerts, a winery, and the River Club on the Elk River—within one of the most sought-after luxury communities in the North Carolina High Country.
Listing Agent
Ivester Jackson Christie's Brokerage Email: whitney@ivesterjackson.com License #267473 Listed on: 10/28/2025
Home Details
Home Type
- Single Family
Est. Annual Taxes
- $3,948
Year Built
- Built in 2016
Lot Details
- Level Lot
- Lawn
- Property is zoned SFR EXCEPTIONAL
HOA Fees
- $421 Monthly HOA Fees
Home Design
- Cottage
- Rustic Architecture
- Metal Roof
- Wood Siding
Interior Spaces
- 2-Story Property
- Open Floorplan
- Wet Bar
- Gas Fireplace
- Sliding Doors
- Living Room with Fireplace
- Mountain Views
- Crawl Space
Kitchen
- Breakfast Bar
- Gas Range
- Microwave
- Dishwasher
- Kitchen Island
- Disposal
Flooring
- Wood
- Tile
Bedrooms and Bathrooms
- Walk-In Closet
Laundry
- Laundry Room
- Dryer
- Washer
Parking
- Garage
- 1 Attached Carport Space
- Driveway
- Parking Lot
- Golf Cart Garage
Outdoor Features
- Deck
- Covered Patio or Porch
Utilities
- Forced Air Heating and Cooling System
- Power Generator
- Shared Well
- Septic Tank
Listing and Financial Details
- Assessor Parcel Number 1930-00-98-2862-00000
Community Details
Overview
- Lodges At Eagles Nest Poa
- The Lodges At Eagles Nest Subdivision
- Mandatory home owners association
Amenities
- Building Helipad
- Clubhouse
Recreation
- Tennis Courts
- Pickleball Courts
- Sport Court
- Community Playground
- Fitness Center
- Dog Park
- Trails
Security
- Gated Community
Map
Home Values in the Area
Average Home Value in this Area
Tax History
| Year | Tax Paid | Tax Assessment Tax Assessment Total Assessment is a certain percentage of the fair market value that is determined by local assessors to be the total taxable value of land and additions on the property. | Land | Improvement |
|---|---|---|---|---|
| 2024 | $3,948 | $986,900 | $200,000 | $786,900 |
| 2023 | $3,948 | $986,900 | $200,000 | $786,900 |
| 2022 | $3,948 | $986,900 | $200,000 | $786,900 |
| 2021 | $3,059 | $556,200 | $165,000 | $391,200 |
| 2020 | $3,059 | $556,200 | $165,000 | $391,200 |
| 2019 | $3,059 | $556,200 | $165,000 | $391,200 |
| 2018 | $3,059 | $556,200 | $165,000 | $391,200 |
| 2017 | $733 | $133,200 | $0 | $0 |
| 2016 | $251 | $56,200 | $0 | $0 |
| 2015 | $251 | $56,200 | $50,000 | $6,200 |
Property History
| Date | Event | Price | List to Sale | Price per Sq Ft | Prior Sale |
|---|---|---|---|---|---|
| 10/15/2025 10/15/25 | For Sale | $1,699,000 | +69.9% | $757 / Sq Ft | |
| 09/29/2020 09/29/20 | Sold | $1,000,000 | 0.0% | $444 / Sq Ft | View Prior Sale |
| 08/30/2020 08/30/20 | Pending | -- | -- | -- | |
| 07/13/2020 07/13/20 | For Sale | $1,000,000 | -- | $444 / Sq Ft |
Purchase History
| Date | Type | Sale Price | Title Company |
|---|---|---|---|
| Warranty Deed | $170,000 | Attorney | |
| Warranty Deed | -- | Attorney |
About the Listing Agent

Buying and selling a home can be a process full of anxiety fear frustration and confusion especially in today's chaotic Real Estate market. But it shouldn't be this way.
Whitney spent Saturdays as a child visiting Open Houses and not much has changed except now she gets to guide clients through the home buying and selling process.
You deserve a Realtor you can trust to help you buy or sell when the time is right for your family to move to the next phase of life.
Whitney's Other Listings
Source: Canopy MLS (Canopy Realtor® Association)
MLS Number: 4317197
APN: 1930-00-98-2862-00000
- 47 Eagle Park Cir
- 77 Eagles Nest Trail
- 9 High Country Overlook
- 26 High Country Overlook
- 00 Eagle Park Dr Unit 107
- 40 High Country Ct
- 123 High Country Overlook
- 0-28 High Country Overlook
- F2 High Valley Overlook
- 303 High Country Overlook
- 273 High Country Overlook
- R-7 Eagle Camp Overlook
- O-28 High Country Overlook
- 380 High Valley Overlook
- 95 Vineyard Trail
- VV-9 Vineyard Trail
- RS1 Skywest Pkwy
- LV2 Old Laurel Ln
- Lot 93 Peregrine Trail
- 91 Peregrine Trail
- 116 Shagbark Rd
- 1776 Beech Mountain Pkwy
- 135A Wapiti Way Unit A
- 100 High Country Square
- 2780 Tynecastle Hwy
- 82 Creekside Dr Unit Ski Country Condominiums
- 100 Moss Ridge Unit FL9-ID1039609P
- 446 Windridge Dr
- 10884 Nc Highway 105 S
- 530 Marion Cornett Rd
- 1101 Odes Wilson Rd Unit B
- 3737 Junaluska Rd
- 615 Fallview Ln
- 156 Tulip Tree Ln
- 252 Trillium Rd
- 247 Homespun Hills Rd Unit 3 Right Unit
- 295 Old Bristol Rd
- 2348 N Carolina 105 Unit 11
- 116 Grand Blvd
- 153 Crossing Way
