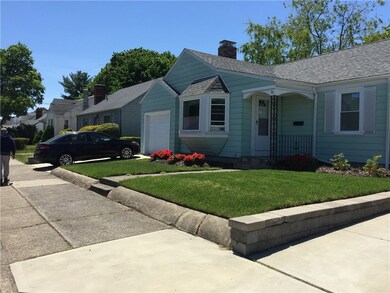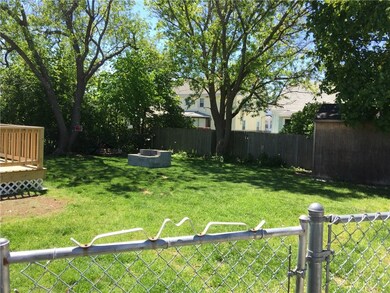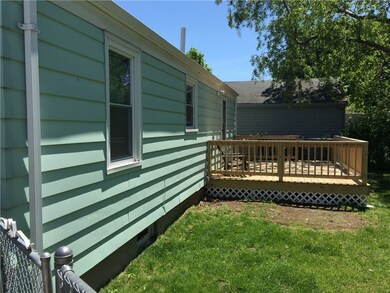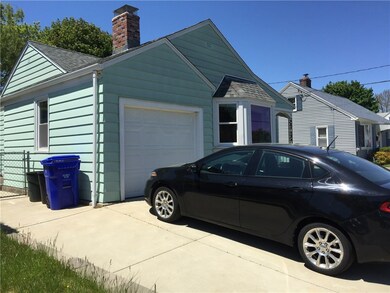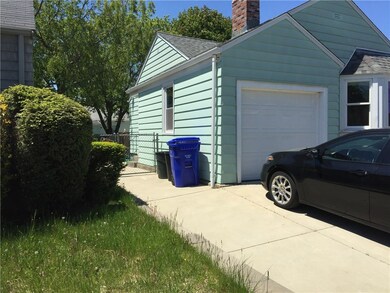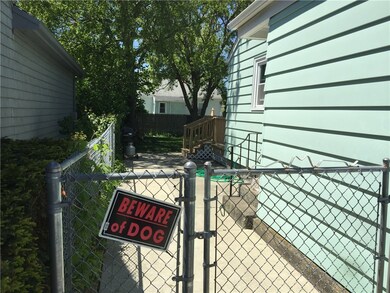
39 Edgemere Rd Pawtucket, RI 02861
Darlington NeighborhoodHighlights
- Golf Course Community
- Game Room
- Bathtub with Shower
- Wood Flooring
- 1 Car Attached Garage
- Laundry Room
About This Home
As of May 2023This is an Immaculate, Completely renovated, one level ranch home in Darlington. 2 large bedrooms, 1 full bath, New kitchen, hardwoods throughout. Large living room with fireplace. NEW NEW NEW! ROOF, cement driveway, rebuilt CHIMNEY, WIRING, plumbing, WINDOWS, doors, 22 of INSULATION in attic, new gas furnace and hot water heater, new heating duckwork. The basement is partially finished with a bonus room, utility room and wash room. Private FENCED back yard features, NEW DECK, fire-pit and new shed. INTEGRAL 1-car garage completes this Must see home! It is definitely move in ready.
Last Agent to Sell the Property
Nicholas Acquaviva
Acumen Group License #RES.0031415 Listed on: 05/20/2020
Home Details
Home Type
- Single Family
Est. Annual Taxes
- $3,415
Year Built
- Built in 1952
Lot Details
- 5,000 Sq Ft Lot
- Fenced
- Property is zoned RS
Parking
- 1 Car Attached Garage
Home Design
- Aluminum Siding
- Concrete Perimeter Foundation
- Plaster
Interior Spaces
- 1-Story Property
- Fireplace Features Masonry
- Game Room
- Utility Room
Kitchen
- Oven
- Range
- Microwave
- Dishwasher
Flooring
- Wood
- Ceramic Tile
Bedrooms and Bathrooms
- 2 Bedrooms
- 1 Full Bathroom
- Bathtub with Shower
Laundry
- Laundry Room
- Dryer
- Washer
Partially Finished Basement
- Basement Fills Entire Space Under The House
- Interior Basement Entry
Location
- Property near a hospital
Utilities
- No Cooling
- Forced Air Heating System
- Heating System Uses Gas
- 100 Amp Service
- Gas Water Heater
Listing and Financial Details
- Tax Lot 242
- Assessor Parcel Number 39EDGEMERERDPAWT
Community Details
Recreation
- Golf Course Community
Additional Features
- Darlington Subdivision
- Public Transportation
Ownership History
Purchase Details
Home Financials for this Owner
Home Financials are based on the most recent Mortgage that was taken out on this home.Purchase Details
Home Financials for this Owner
Home Financials are based on the most recent Mortgage that was taken out on this home.Purchase Details
Home Financials for this Owner
Home Financials are based on the most recent Mortgage that was taken out on this home.Purchase Details
Purchase Details
Purchase Details
Purchase Details
Similar Homes in Pawtucket, RI
Home Values in the Area
Average Home Value in this Area
Purchase History
| Date | Type | Sale Price | Title Company |
|---|---|---|---|
| Warranty Deed | $380,000 | None Available | |
| Warranty Deed | $243,000 | None Available | |
| Warranty Deed | $80,000 | -- | |
| Quit Claim Deed | -- | -- | |
| Foreclosure Deed | $153,321 | -- | |
| Deed | $163,500 | -- | |
| Warranty Deed | $89,000 | -- |
Mortgage History
| Date | Status | Loan Amount | Loan Type |
|---|---|---|---|
| Open | $301,500 | Purchase Money Mortgage | |
| Previous Owner | $194,400 | New Conventional | |
| Previous Owner | $30,000 | No Value Available | |
| Previous Owner | $92,407 | New Conventional | |
| Previous Owner | $3,438 | No Value Available |
Property History
| Date | Event | Price | Change | Sq Ft Price |
|---|---|---|---|---|
| 05/31/2023 05/31/23 | Sold | $380,000 | +11.8% | $310 / Sq Ft |
| 05/18/2023 05/18/23 | Pending | -- | -- | -- |
| 04/27/2023 04/27/23 | For Sale | $339,900 | +39.9% | $277 / Sq Ft |
| 07/02/2020 07/02/20 | Sold | $243,000 | +3.4% | $198 / Sq Ft |
| 06/02/2020 06/02/20 | Pending | -- | -- | -- |
| 05/20/2020 05/20/20 | For Sale | $234,900 | +193.6% | $192 / Sq Ft |
| 03/22/2013 03/22/13 | Sold | $80,000 | -5.9% | $59 / Sq Ft |
| 02/20/2013 02/20/13 | Pending | -- | -- | -- |
| 10/11/2012 10/11/12 | For Sale | $85,000 | -- | $63 / Sq Ft |
Tax History Compared to Growth
Tax History
| Year | Tax Paid | Tax Assessment Tax Assessment Total Assessment is a certain percentage of the fair market value that is determined by local assessors to be the total taxable value of land and additions on the property. | Land | Improvement |
|---|---|---|---|---|
| 2024 | $3,972 | $321,900 | $145,600 | $176,300 |
| 2023 | $3,457 | $204,100 | $85,600 | $118,500 |
| 2022 | $3,384 | $204,100 | $85,600 | $118,500 |
| 2021 | $3,384 | $204,100 | $85,600 | $118,500 |
| 2020 | $3,416 | $163,500 | $70,800 | $92,700 |
| 2019 | $3,416 | $163,500 | $70,800 | $92,700 |
| 2018 | $3,291 | $163,500 | $70,800 | $92,700 |
| 2017 | $3,067 | $135,000 | $55,600 | $79,400 |
| 2016 | $2,955 | $135,000 | $55,600 | $79,400 |
| 2015 | $2,955 | $135,000 | $55,600 | $79,400 |
| 2014 | $2,781 | $120,600 | $52,700 | $67,900 |
Agents Affiliated with this Home
-
A
Seller's Agent in 2023
Amy Potter
CrossRoads Real Estate Group
(401) 743-8842
1 in this area
9 Total Sales
-

Buyer's Agent in 2023
Lisa Walker
RE/MAX Real Estate Center
(508) 254-4418
1 in this area
43 Total Sales
-
N
Seller's Agent in 2020
Nicholas Acquaviva
Acumen Group
-

Buyer's Agent in 2020
Kathy Bain Farrell
RE/MAX Town & Country
(401) 374-1211
10 in this area
544 Total Sales
-
J
Seller's Agent in 2013
Janice Hall
Hall Realty Group, LLC
11 in this area
38 Total Sales
-

Buyer's Agent in 2013
Richard Perelman
RE/MAX 1st Choice
(401) 286-2005
104 Total Sales
Map
Source: State-Wide MLS
MLS Number: 1254163
APN: PAWT-000033-000000-000242

