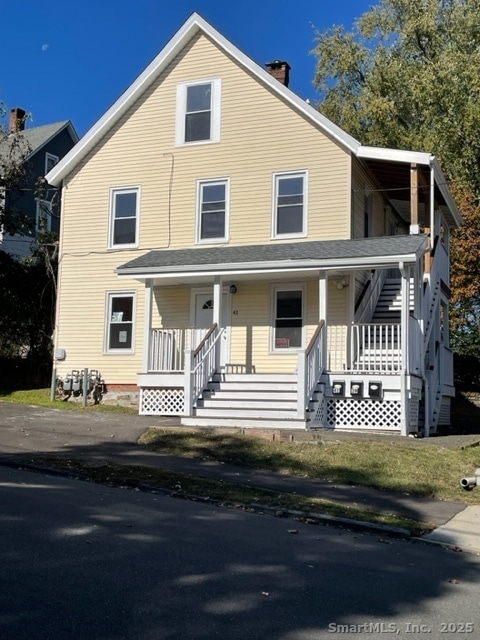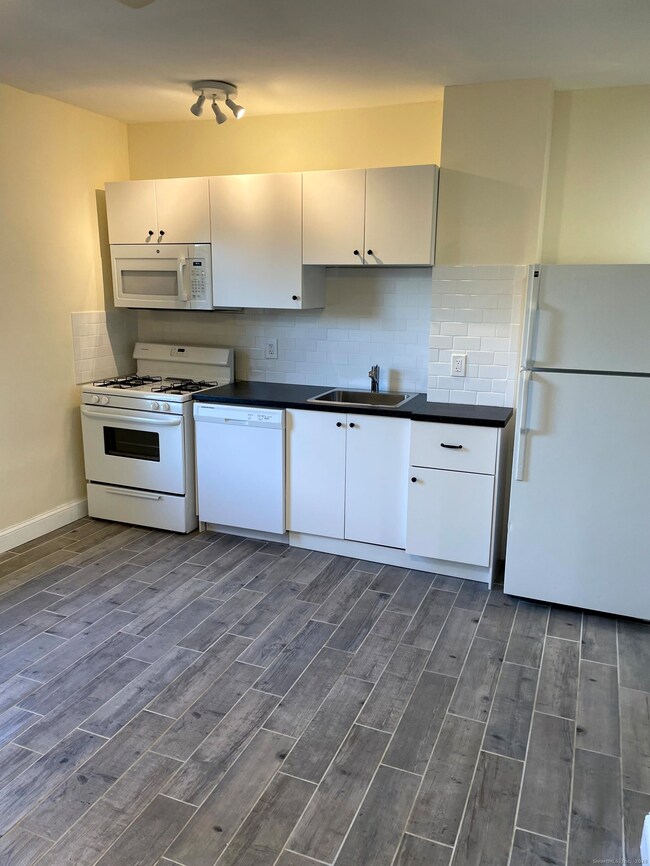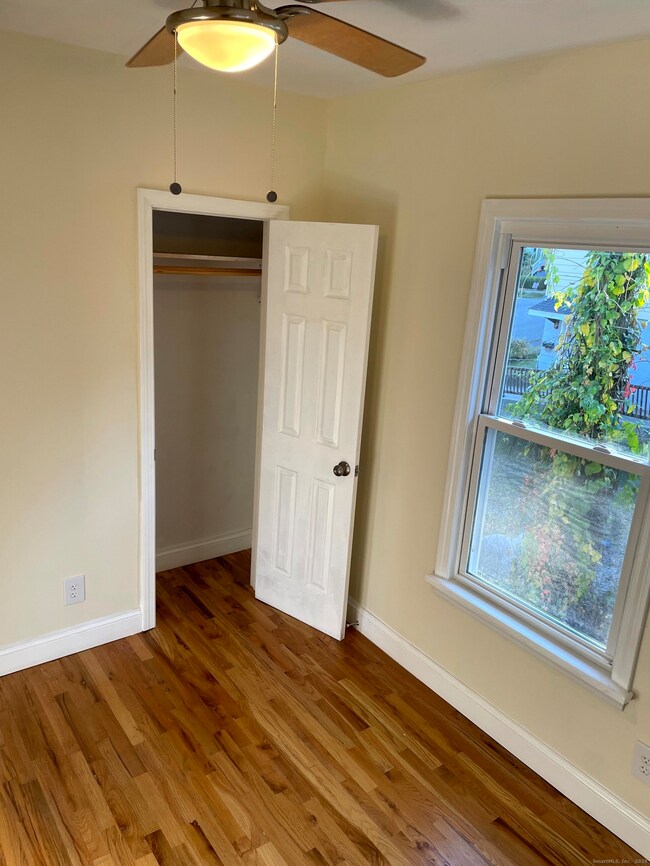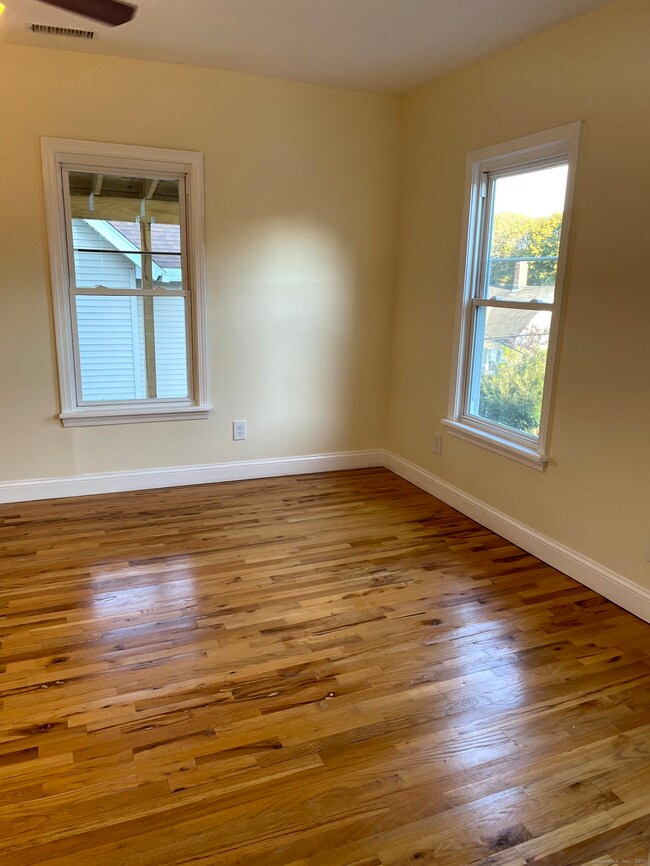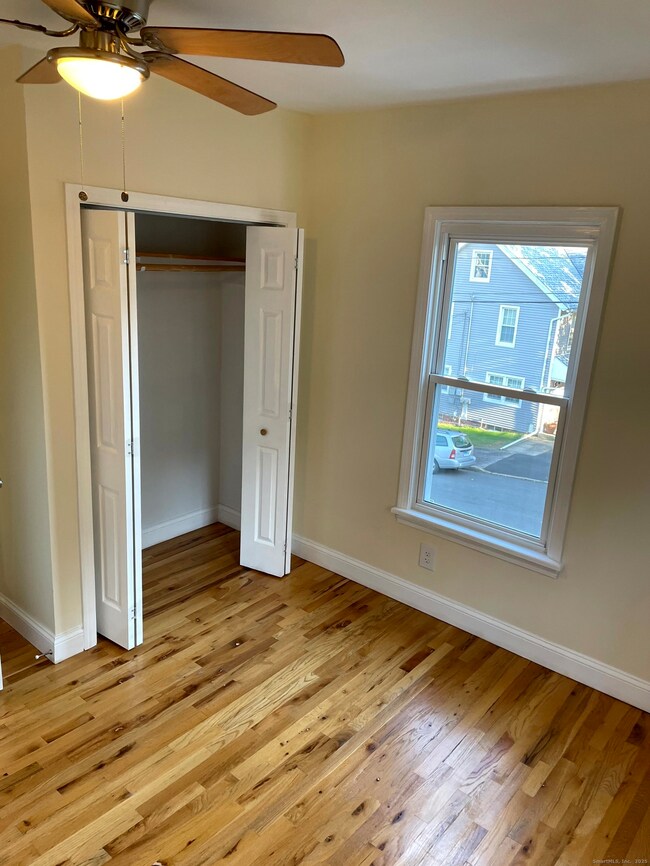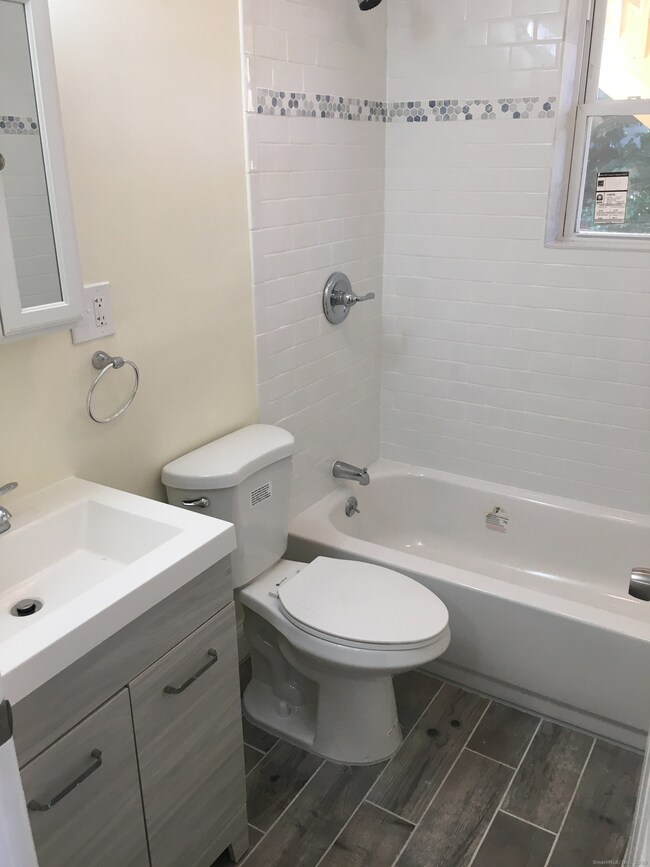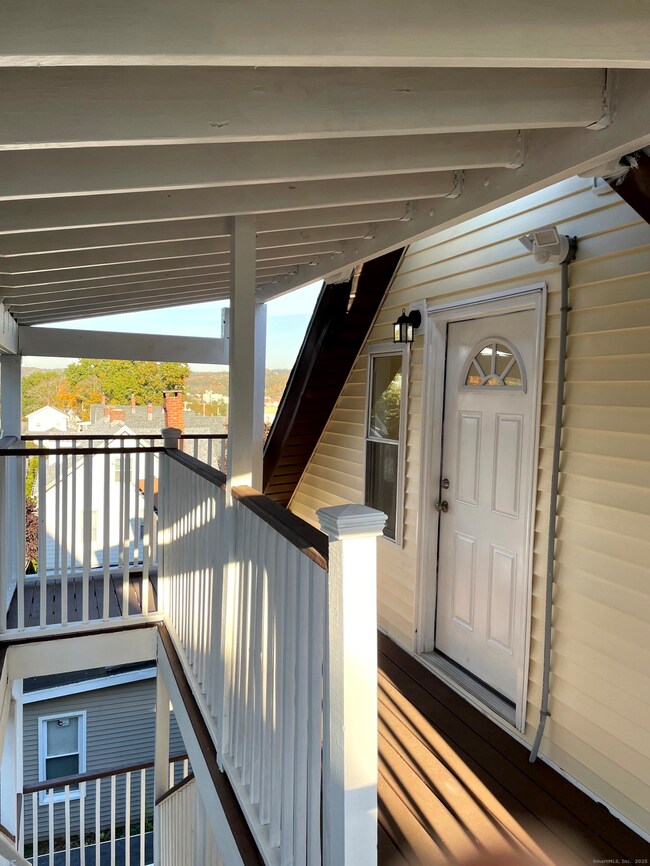39 Elm St Unit 41 Shelton, CT 06484
3
Beds
1
Bath
972
Sq Ft
4,356
Sq Ft Lot
Highlights
- End Unit
- Ceiling Fan
- Private Driveway
About This Home
Beautiful remodeled second floor apartment. Features new hardwood floors throughout, new windows and closets. Ceiling fans in each room plus updated kitchen and bathroom. New porches and paved private driveway. A must see!
Listing Agent
Keller Williams Prestige Prop. Brokerage Phone: (917) 821-3815 License #RES.0785391 Listed on: 11/23/2025

Property Details
Home Type
- Apartment
Est. Annual Taxes
- $3,901
Year Built
- Built in 1920
Lot Details
- 4,356 Sq Ft Lot
- End Unit
Home Design
- Vinyl Siding
Interior Spaces
- 972 Sq Ft Home
- Ceiling Fan
- Partial Basement
Kitchen
- Gas Range
- Microwave
- Dishwasher
Bedrooms and Bathrooms
- 3 Bedrooms
- 1 Full Bathroom
Laundry
- Laundry on main level
- Electric Dryer
- Washer
Parking
- 1 Parking Space
- Private Driveway
Utilities
- Gas Available at Street
Community Details
Overview
- 3 Units
Pet Policy
- No Pets Allowed
Map
Source: SmartMLS
MLS Number: 24141814
APN: SHEL-000129C-000000-000046
Nearby Homes
- 125 Oak Ave
- 18 Brook St
- 255 Canal St E
- 145 Canal St Unit 10
- 145 Canal St Unit 118
- 145 Canal St Unit 203
- 145 Canal St Unit 312
- 10 Perry Hill Rd Unit 12
- 2 Congress Ave
- 10 Beardsley St
- 93 Shelton Ave
- 105 Camptown St
- 32 Hill St
- 760 Howe Ave Unit 762
- 33 Oak St
- 0 Riverview Ave
- 137 Long Hill Ave
- 63 Minerva St
- 110 Hawthorne Ave Unit 114
- 50 Kneen St
- 45 White St
- 45 White St
- 32 Oak Ave Unit A
- 539 Howe Ave Unit 2-B
- 441 Howe Ave
- 50 Bridge St
- 185 Canal St
- 145 Canal St Unit 5
- 28 Bridgeport Ave
- 320 Howe Ave
- 47 Fort Hill Ave Unit 2
- 33 Roosevelt Dr
- 22 Hawthorne Ave
- 15 Minerva St
- 39 Park Ave
- 67-71 Minerva St
- 120 Maltby St
- 83 Kneen St
- 90 Main St
- 56 Wakelee Avenue Extension Unit 16
