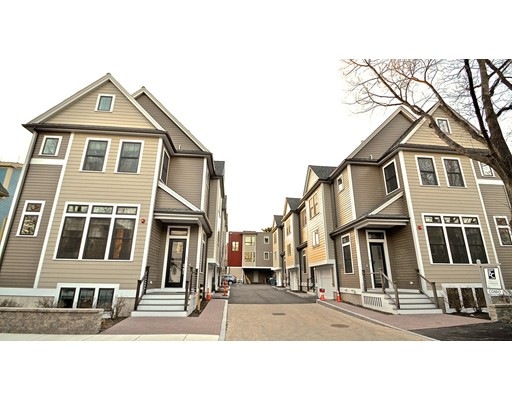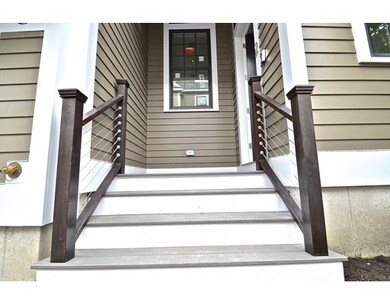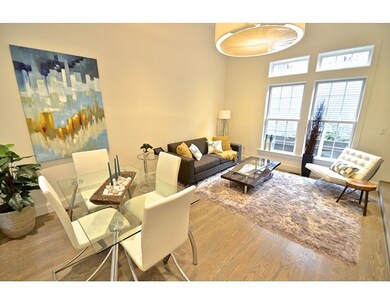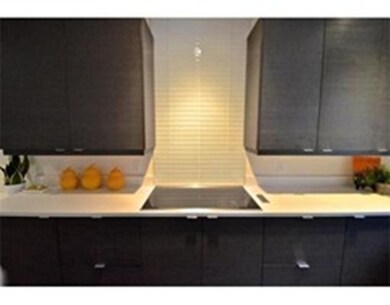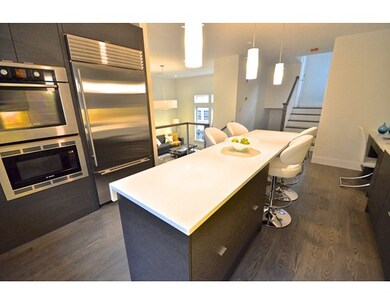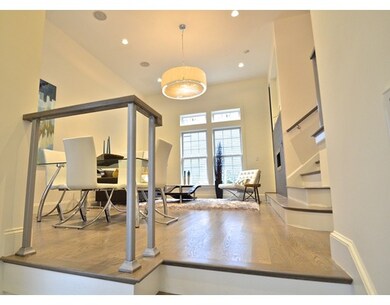
39 Elmwood St Unit 43 Somerville, MA 02144
Teele Square NeighborhoodAbout This Home
As of September 2015DAVIS SQUARE NEW CONSTRUCTION. When we say the Best of the Best, we're not kidding! THE NEW DEFINITION OF URBAN LUXURY. Construction by AWARD WINNING BUILDER, designed by an AWARD WINNING ARCHITECT and illuminated in style with an AWARD WINNING LIGHTING DESIGNER. You'll fall in love with this CONTEMPORARY CHEF'S KITCHEN...handmade custom cabinets built by a local cabinet maker with built in desk area. Appliances include a WOLF INDUCTION COOK TOP and a built in SUBZERO REFRIGERATOR. Discover SMART HOME TECHNOLOGY FROM NEST AND I-BOT which allows you to operate your home from your mobile device…including lighting & thermostat. You can actually see who's ringing your doorbell from your smart phone. Then there's the guilty pleasures…welcome to your built in SONOS SOUND SYSTEM with ceiling speakers to add that special ambiance or to enhance your flat screen surround sound. Other features include a step down fireplaced living room, Master Suite and Roof deck. FIVE MIN WALK TO RED LINE!
Property Details
Home Type
Condominium
Year Built
2014
Lot Details
0
Listing Details
- Unit Level: 1
- Unit Placement: End
- Other Agent: 2.25
- Special Features: None
- Property Sub Type: Condos
- Year Built: 2014
Interior Features
- Appliances: Disposal, Countertop Range, Refrigerator, Dishwasher - ENERGY STAR, Range - ENERGY STAR, Oven - ENERGY STAR
- Fireplaces: 1
- Has Basement: Yes
- Fireplaces: 1
- Primary Bathroom: Yes
- Number of Rooms: 6
- Amenities: Public Transportation, Shopping, Park, Walk/Jog Trails, Bike Path, Highway Access, House of Worship, Private School, Public School, T-Station, University
- Electric: 220 Volts, Circuit Breakers
- Energy: Insulated Windows
- Flooring: Wood
- Insulation: Full, Foam, Spray Foam
- Interior Amenities: Cable Available, Intercom, Finish - Earthen Plaster
- Bedroom 2: Second Floor
- Bedroom 3: Third Floor
- Bathroom #1: Basement
- Bathroom #2: First Floor
- Bathroom #3: Second Floor
- Kitchen: First Floor
- Laundry Room: Second Floor
- Living Room: First Floor
- Master Bedroom: Second Floor
- Dining Room: First Floor
Exterior Features
- Roof: Asphalt/Fiberglass Shingles
- Construction: Frame
- Exterior: Other (See Remarks)
- Exterior Unit Features: Deck
Garage/Parking
- Garage Parking: Attached, Carport
- Garage Spaces: 1
- Parking: Off-Street
- Parking Spaces: 1
Utilities
- Cooling: Central Air
- Heating: Forced Air, Gas
- Cooling Zones: 4
- Heat Zones: 4
- Hot Water: Natural Gas
- Utility Connections: for Electric Range, for Gas Oven, for Electric Dryer, Washer Hookup, Icemaker Connection
Condo/Co-op/Association
- Association Fee Includes: Master Insurance, Exterior Maintenance, Landscaping, Snow Removal
- Association Security: Intercom
- Management: Professional - Off Site, Owner Association
- Pets Allowed: Yes
- No Units: 8
- Unit Building: 3
Similar Homes in Somerville, MA
Home Values in the Area
Average Home Value in this Area
Property History
| Date | Event | Price | Change | Sq Ft Price |
|---|---|---|---|---|
| 09/22/2015 09/22/15 | Sold | $1,160,000 | -3.3% | $443 / Sq Ft |
| 09/17/2015 09/17/15 | Sold | $1,200,000 | +3.4% | $458 / Sq Ft |
| 08/31/2015 08/31/15 | Off Market | $1,160,000 | -- | -- |
| 08/24/2015 08/24/15 | Off Market | $1,200,000 | -- | -- |
| 07/17/2015 07/17/15 | For Sale | $1,225,000 | +2.1% | $467 / Sq Ft |
| 07/10/2015 07/10/15 | Off Market | $1,200,000 | -- | -- |
| 07/07/2015 07/07/15 | For Sale | $1,225,000 | +2.1% | $467 / Sq Ft |
| 03/20/2015 03/20/15 | For Sale | $1,199,900 | -- | $458 / Sq Ft |
Tax History Compared to Growth
Agents Affiliated with this Home
-

Seller's Agent in 2015
Steve Bremis
Steve Bremis Realty Group
(617) 828-1070
4 in this area
206 Total Sales
-

Buyer's Agent in 2015
Christie Xie
Nuage Real Estate Group
(617) 678-3889
75 Total Sales
Map
Source: MLS Property Information Network (MLS PIN)
MLS Number: 71868942
- 9 Jay St
- 69 Cameron Ave
- 12 Lester Terrace
- 39 Seven Pines Ave
- 61 Gold Star Rd
- 17 Holland St Unit 302
- 11 Chandler St Unit 2
- 2456 Massachusetts Ave Unit 104
- 2456 Massachusetts Ave Unit 201
- 2456 Massachusetts Ave Unit 402
- 69 Clarendon Ave Unit A
- 2440 Massachusetts Ave Unit 41
- 97 Elmwood St Unit 110
- 97 Elmwood St Unit 312
- 97 Elmwood St Unit 313
- 97 Elmwood St Unit 310
- 10 Packard Ave
- 30 Whitman St
- 9-11 Edmunds St
- 69 Harvey St Unit 1
