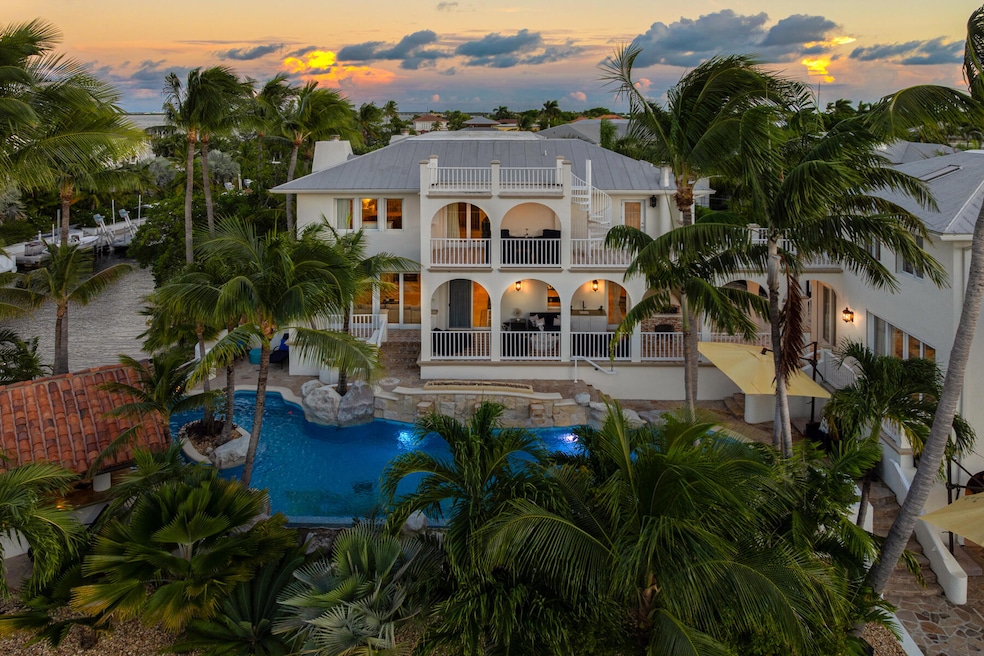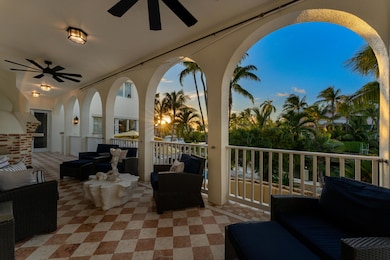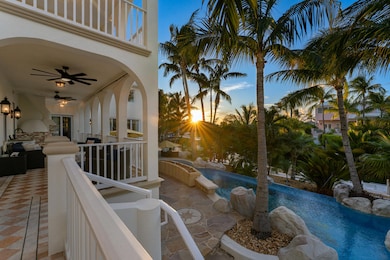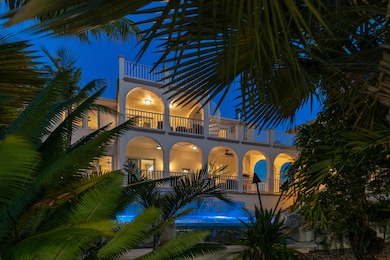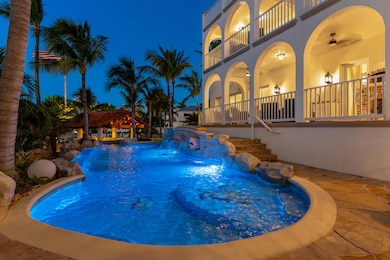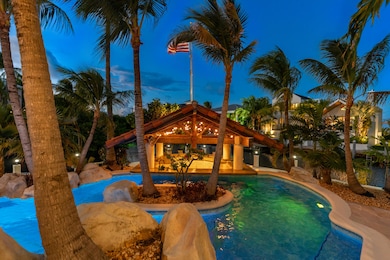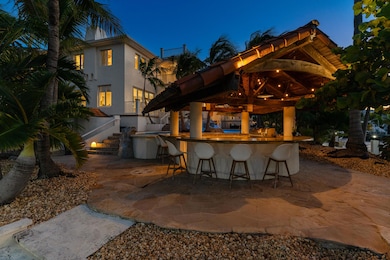39 Evergreen Ave Key West, FL 33040
Estimated payment $34,614/month
Highlights
- Dock made with concrete
- Boat Lift
- Home fronts a canal
- Detached Guest House
- Heated In Ground Pool
- Maid or Guest Quarters
About This Home
Tucked within an exclusive Key Haven cul-de-sac, Casa di Sempre is a European-inspired waterfront estate offering more than 260 linear feet of water frontage across two sides of the property, including 200 feet of concrete dockage for boating enthusiasts. Resting on over 15,000 square feet of land, this residence showcases superior craftsmanship and thoughtful design throughout more than 6,500 square feet of refined living space.The main residence features five bedrooms and four-and-a-half baths, while a three-bedroom, three-bath guest villa provides privacy and comfort for visitors. Constructed of 11-inch insulated concrete forms with poured concrete floors and stairs, the home provides extraordinary strength, safety, and sound insulation. Impact glass windows and doors are complemented by hidden European-style roll-down shutters, ensuring both security and elegance.Inside, an open gourmet kitchen, formal dining room, study, and three fireplaces create a warm yet sophisticated ambiance. Eight-foot mahogany interior doors and windows elevate each space with timeless craftsmanship.Outdoors, the estate is a true entertainer's haven, highlighted by a 65-foot heated glass-mosaic pool with a 21-foot infinity edge, three cascading waterfalls, and an island with a six-seat swim-up bar leading to a custom cabana. A private 400-square-foot gym and 3,800-square-foot garage complete the amenities, along with a generator and fire suppression system for added peace of mind.A rare combination of elegance, engineering, and waterfront grandeur, Casa di Sempre represents one of the most remarkable estates in the Lower Florida Keys--crafted for those who value strength, sophistication, and sanctuary by the sea.
Listing Agent
Ocean Sotheby's International Realty Listed on: 10/20/2025

Home Details
Home Type
- Single Family
Est. Annual Taxes
- $51,426
Year Built
- Built in 2001 | Remodeled
Lot Details
- 0.36 Acre Lot
- Home fronts a canal
- Privacy Fence
- Fenced
- Property is zoned IS - Improved Subivision District
Home Design
- Insulated Concrete Forms
- Metal Roof
- Pre-Cast Concrete Construction
Interior Spaces
- 6,611 Sq Ft Home
- Wet Bar
- Bar
- Tray Ceiling
- Cathedral Ceiling
- Skylights
- Fireplace
- Sliding Doors
- Entrance Foyer
- Storage
- Home Gym
- Canal Views
- Complete Electric Power Shutters
Kitchen
- Oven
- Range
- Microwave
- Dishwasher
- Stainless Steel Appliances
- Granite Countertops
- Built-In or Custom Kitchen Cabinets
Flooring
- Carpet
- Marble
- Tile
Bedrooms and Bathrooms
- 8 Bedrooms
- Split Bedroom Floorplan
- Walk-In Closet
- Maid or Guest Quarters
Laundry
- Laundry Room
- Dryer
- Washer
Parking
- 4 Car Garage
- Automatic Garage Door Opener
- Guest Parking
- Open Parking
Pool
- Heated In Ground Pool
- Outdoor Shower
Outdoor Features
- Boat Lift
- Dock made with concrete
- Balcony
- Deck
- Patio
- Outdoor Kitchen
- Lanai
- Exterior Lighting
- Gazebo
- Outdoor Storage
- Tiki or Chickee Hut
- Attached Grill
- Rain Gutters
Additional Homes
- Detached Guest House
Utilities
- Central Heating and Cooling System
- Cooling System Mounted To A Wall/Window
- Propane Stove
- Whole House Permanent Generator
- Propane
- Public Hookup Available For Sewer
- Cable TV Available
Listing and Financial Details
- Assessor Parcel Number 00140440-000000
Community Details
Overview
- No Home Owners Association
- Key Haven 10Th Add Subdivision
- Rental Restrictions
Amenities
- Lobby
Map
Tax History
| Year | Tax Paid | Tax Assessment Tax Assessment Total Assessment is a certain percentage of the fair market value that is determined by local assessors to be the total taxable value of land and additions on the property. | Land | Improvement |
|---|---|---|---|---|
| 2025 | $51,426 | $5,669,287 | $2,393,366 | $3,275,921 |
| 2024 | $50,041 | $6,078,736 | -- | -- |
| 2023 | $50,041 | $5,901,686 | $2,385,636 | $3,516,050 |
| 2022 | $42,401 | $5,261,770 | $1,767,827 | $3,493,943 |
| 2021 | $39,993 | $4,339,656 | $1,190,957 | $3,148,699 |
| 2020 | $16,457 | $1,782,053 | $0 | $0 |
| 2019 | $16,156 | $1,741,988 | $0 | $0 |
| 2018 | $16,310 | $1,709,508 | $0 | $0 |
| 2017 | $15,842 | $1,674,347 | $0 | $0 |
| 2016 | $15,980 | $1,639,909 | $0 | $0 |
| 2015 | -- | $1,628,509 | $0 | $0 |
| 2014 | -- | $1,615,584 | $0 | $0 |
Property History
| Date | Event | Price | List to Sale | Price per Sq Ft | Prior Sale |
|---|---|---|---|---|---|
| 12/27/2025 12/27/25 | Pending | -- | -- | -- | |
| 10/20/2025 10/20/25 | For Sale | $5,800,000 | +3.6% | $877 / Sq Ft | |
| 05/20/2020 05/20/20 | Sold | $5,600,000 | -20.0% | $923 / Sq Ft | View Prior Sale |
| 05/19/2020 05/19/20 | Pending | -- | -- | -- | |
| 02/22/2020 02/22/20 | For Sale | $7,000,000 | -- | $1,154 / Sq Ft |
Purchase History
| Date | Type | Sale Price | Title Company |
|---|---|---|---|
| Warranty Deed | $5,600,000 | None Listed On Document | |
| Warranty Deed | $100 | -- | |
| Warranty Deed | $265,000 | -- | |
| Warranty Deed | $85,000 | -- |
Mortgage History
| Date | Status | Loan Amount | Loan Type |
|---|---|---|---|
| Previous Owner | $957,707 | New Conventional | |
| Previous Owner | $175,000 | New Conventional | |
| Previous Owner | $185,500 | Balloon |
Source: Florida Keys Board of REALTORS®
MLS Number: 616954
APN: 00140440-000000
- 27 Evergreen Ave
- 15 Driftwood Dr
- 4 Evergreen Ct
- 3 Evergreen Ave
- 33 Cypress Ave
- 103 Key Haven Rd
- 19 Azalea Dr
- 16 Azalea Dr
- 13 Arbutus Dr
- 48 Merganser Ln
- 22 Merganser Ln
- 21 Whistling Duck Ln
- 30 Whistling Duck Ln
- 107 Golf Club Dr
- 18 Golf Club Dr
- 1 Spoonbill Way
- 138 Golf Club Dr
- 32 Golf Club Dr
- 90 Golf Club Dr
- 14 Kingfisher Ln
