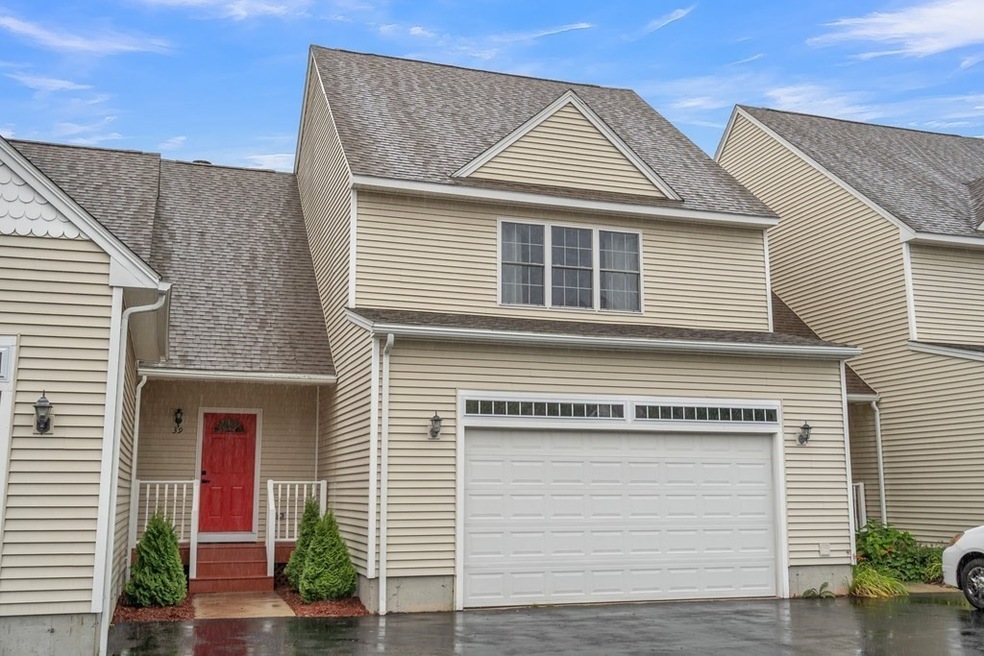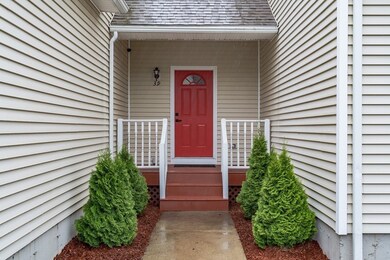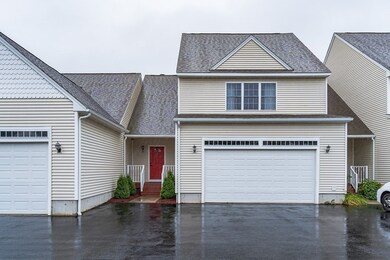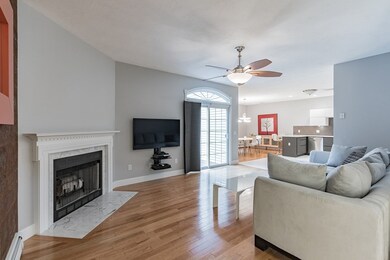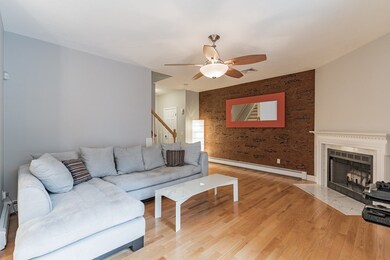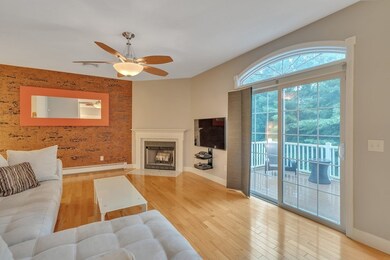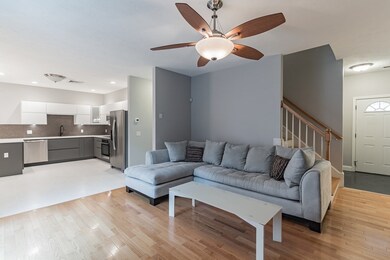
39 Fagan St Uxbridge, MA 01569
Highlights
- Golf Course Community
- Medical Services
- Deck
- Community Stables
- Open Floorplan
- Cathedral Ceiling
About This Home
As of June 2025Now is your chance to own at Natures Preserve II. This completely remodeled 3 bedroom, 2.5 bath property is AMAZING! The enormous kitchen features quartz countertops, undercabinet lighting and some of the most genius cabinets you will see. Bright and modern bathrooms, brand new carpeting, maintence free deck, updated central a/c, and large unfinished walkout basement must be seen. The 2 garage offers plenty of space for parking AND storage. Too much to list here... Move in and enjoy! Showings begin Saturday August 14, 2021 at the open house from 1-3
Last Buyer's Agent
Maria Babakhanova
Redfin Corp.

Townhouse Details
Home Type
- Townhome
Est. Annual Taxes
- $3,344
Year Built
- Built in 2006 | Remodeled
HOA Fees
- $250 Monthly HOA Fees
Parking
- 2 Car Attached Garage
- Parking Storage or Cabinetry
- Garage Door Opener
- Off-Street Parking
Home Design
- Frame Construction
- Shingle Roof
Interior Spaces
- 1,868 Sq Ft Home
- 2-Story Property
- Open Floorplan
- Cathedral Ceiling
- Ceiling Fan
- Recessed Lighting
- Light Fixtures
- Insulated Windows
- Window Screens
- Insulated Doors
- Living Room with Fireplace
- Dining Area
- Exterior Basement Entry
Kitchen
- Breakfast Bar
- Oven
- Cooktop
- Microwave
- ENERGY STAR Qualified Refrigerator
- Plumbed For Ice Maker
- ENERGY STAR Qualified Dishwasher
- Stainless Steel Appliances
- Solid Surface Countertops
Flooring
- Wood
- Wall to Wall Carpet
- Ceramic Tile
Bedrooms and Bathrooms
- 3 Bedrooms
- Primary Bedroom on Main
- Linen Closet
- Walk-In Closet
- Dual Vanity Sinks in Primary Bathroom
- Bathtub with Shower
- Separate Shower
Laundry
- Laundry on main level
- Laundry in Bathroom
- Dryer
- Washer
Outdoor Features
- Deck
- Rain Gutters
- Porch
Utilities
- Central Air
- 1 Cooling Zone
- 2 Heating Zones
- Heating System Uses Oil
- 200+ Amp Service
- Natural Gas Connected
- Tankless Water Heater
- Oil Water Heater
- High Speed Internet
- Internet Available
- Cable TV Available
Additional Features
- Energy-Efficient Thermostat
- End Unit
- Property is near schools
Listing and Financial Details
- Assessor Parcel Number M:025.0 B:0799 L:0000.7,4638121
Community Details
Overview
- Association fees include insurance, maintenance structure, ground maintenance, snow removal, trash
- 4 Units
- Natures Preserve Ii Community
Amenities
- Medical Services
- Common Area
- Shops
Recreation
- Golf Course Community
- Tennis Courts
- Community Stables
- Bike Trail
Pet Policy
- Breed Restrictions
Ownership History
Purchase Details
Home Financials for this Owner
Home Financials are based on the most recent Mortgage that was taken out on this home.Purchase Details
Home Financials for this Owner
Home Financials are based on the most recent Mortgage that was taken out on this home.Purchase Details
Home Financials for this Owner
Home Financials are based on the most recent Mortgage that was taken out on this home.Similar Homes in Uxbridge, MA
Home Values in the Area
Average Home Value in this Area
Purchase History
| Date | Type | Sale Price | Title Company |
|---|---|---|---|
| Deed | $520,000 | -- | |
| Not Resolvable | $400,000 | None Available | |
| Deed | $299,900 | -- | |
| Deed | $299,900 | -- |
Mortgage History
| Date | Status | Loan Amount | Loan Type |
|---|---|---|---|
| Previous Owner | $280,000 | Purchase Money Mortgage | |
| Previous Owner | $274,927 | FHA | |
| Previous Owner | $290,191 | FHA | |
| Previous Owner | $239,900 | Purchase Money Mortgage | |
| Previous Owner | $44,975 | No Value Available |
Property History
| Date | Event | Price | Change | Sq Ft Price |
|---|---|---|---|---|
| 06/27/2025 06/27/25 | Sold | $520,000 | -1.0% | $278 / Sq Ft |
| 05/19/2025 05/19/25 | Pending | -- | -- | -- |
| 05/14/2025 05/14/25 | For Sale | $525,000 | +31.3% | $281 / Sq Ft |
| 09/24/2021 09/24/21 | Sold | $400,000 | +3.9% | $214 / Sq Ft |
| 08/15/2021 08/15/21 | Pending | -- | -- | -- |
| 08/12/2021 08/12/21 | For Sale | $385,000 | -- | $206 / Sq Ft |
Tax History Compared to Growth
Tax History
| Year | Tax Paid | Tax Assessment Tax Assessment Total Assessment is a certain percentage of the fair market value that is determined by local assessors to be the total taxable value of land and additions on the property. | Land | Improvement |
|---|---|---|---|---|
| 2025 | $59 | $447,800 | $0 | $447,800 |
| 2024 | $5,350 | $414,100 | $0 | $414,100 |
| 2023 | $5,400 | $387,100 | $0 | $387,100 |
| 2022 | $4,504 | $297,100 | $0 | $297,100 |
| 2021 | $3,344 | $211,400 | $0 | $211,400 |
| 2020 | $2,904 | $173,500 | $0 | $173,500 |
| 2019 | $3,010 | $173,500 | $0 | $173,500 |
| 2018 | $3,022 | $176,000 | $0 | $176,000 |
| 2017 | $4,781 | $281,900 | $0 | $281,900 |
| 2016 | $4,821 | $274,400 | $0 | $274,400 |
| 2015 | $4,677 | $268,800 | $0 | $268,800 |
Agents Affiliated with this Home
-
M
Seller's Agent in 2025
Maria Babakhanova
Redfin Corp.
-

Buyer's Agent in 2025
Elizabeth Bain
Commonwealth Standard Realty Advisors
(508) 954-1935
1 in this area
237 Total Sales
-

Seller's Agent in 2021
Jean Grota
RE/MAX
(508) 714-9180
5 in this area
53 Total Sales
Map
Source: MLS Property Information Network (MLS PIN)
MLS Number: 72880465
APN: UXBR-000250-000799-000007
- 125 Blackstone St
- 14 Brown Terrace
- 69 Pouts Ln
- 71 Pouts Ln
- 286 Blackstone St
- 29 Pouts Ln Unit 29
- 41 Pouts Ln
- 1 Carpenter Terrace
- 77 Cross St Unit 77
- 68 S Main St
- 24 Road Ahr
- 38 Nature View Dr
- 46 Capron St
- 453 Mendon St
- 66 Rockmeadow Road Extension
- 162 Oak St
- 95 High St Unit F
- 346 Millville Rd
- 49 Asylum St
- 21 Marywood St
